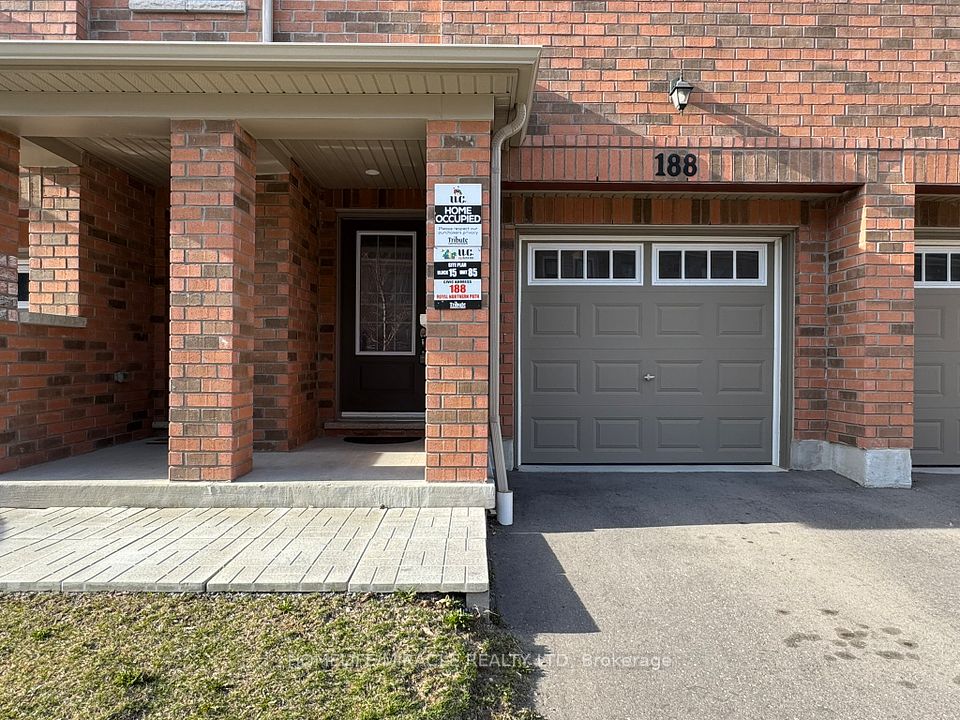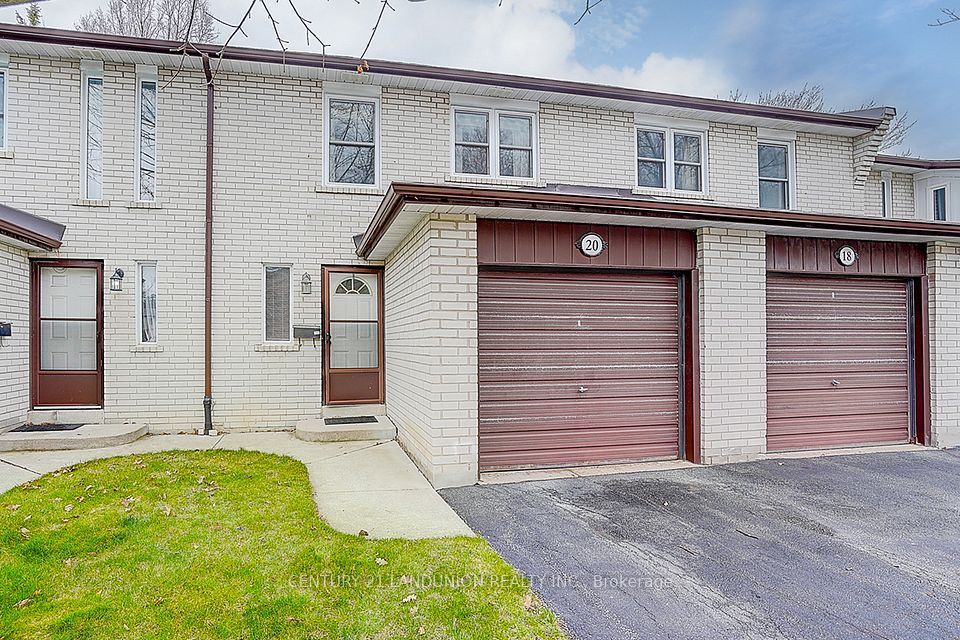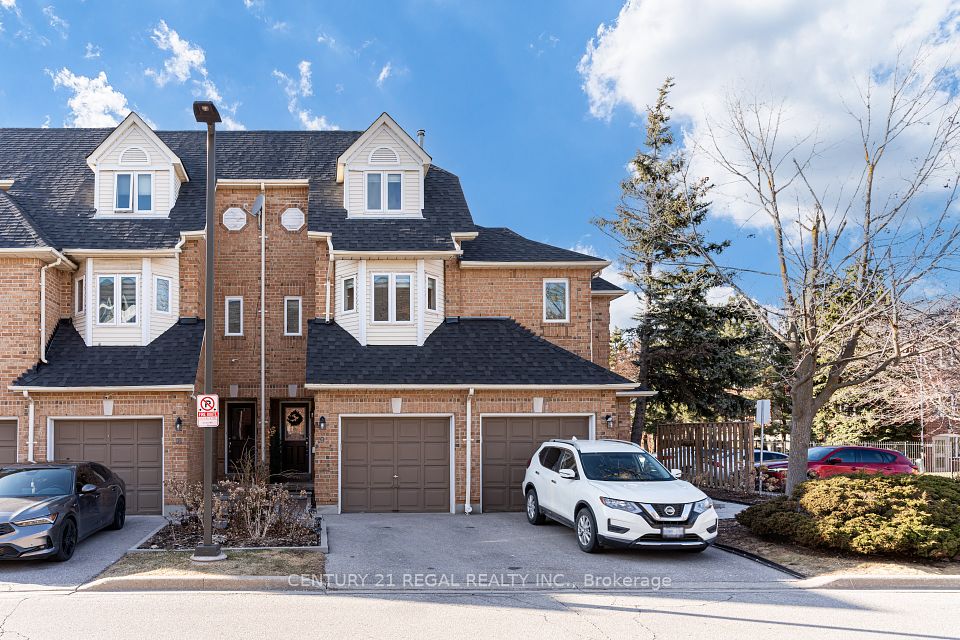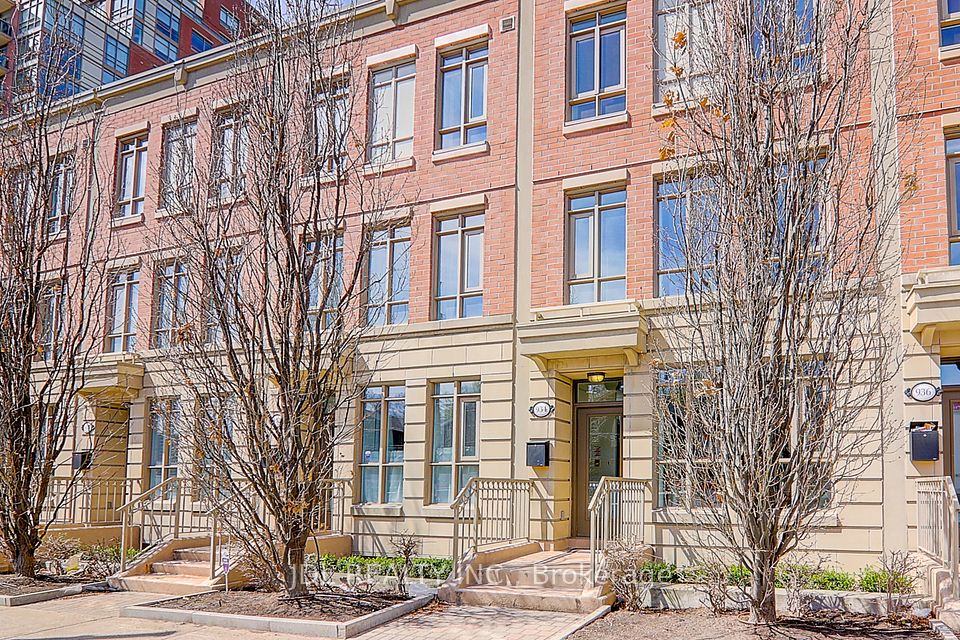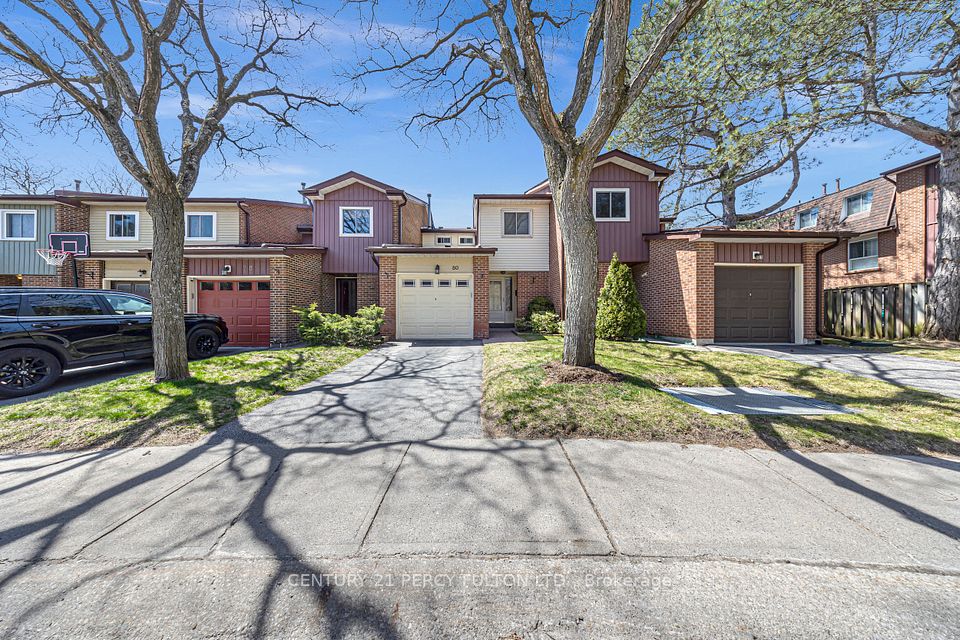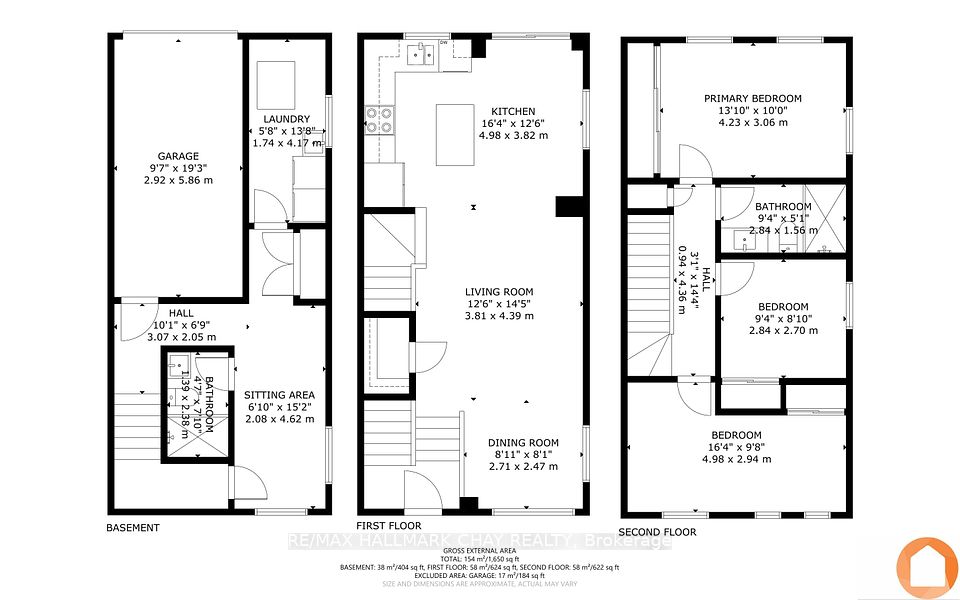$649,900
31 Rivermill Boulevard, Kawartha Lakes, ON K9V 6K6
Virtual Tours
Price Comparison
Property Description
Property type
Condo Townhouse
Lot size
N/A
Style
2-Storey
Approx. Area
N/A
Room Information
| Room Type | Dimension (length x width) | Features | Level |
|---|---|---|---|
| Foyer | 1.62 x 3.21 m | Ceramic Floor, Access To Garage | Main |
| Kitchen | 5.22 x 5.02 m | Double Sink, Ceramic Floor, Backsplash | Main |
| Dining Room | 3.16 x 3.94 m | Hardwood Floor | Main |
| Living Room | 3.95 x 5.12 m | Hardwood Floor, Gas Fireplace, Walk-Out | Main |
About 31 Rivermill Boulevard
Welcome to waterfront living at its finest! This beautiful 3-bedroom condo offers a spacious main floor primary bedroom with a 4pc ensuite and walkout to a private deck. Enjoy the convenience of main floor laundry combined with a 2pc bath. The large living room features gleaming hardwood floors, a cozy gas fireplace, and a walkout to a new composite deck perfect for relaxing or entertaining. With 9' ceilings, central vac, and air, comfort is built in. Recent upgrades include a new gas furnace (3 years ago) and a new roof in the last year. The full, unfinished basement offers plenty of potential with a rough-in for a bathroom. Direct access from the foyer to the single-car garage adds extra convenience. Rivermill living offers incredible amenities, including dock space for your boat to explore the Trent Severn Waterway, a clubhouse with an indoor pool, exercise room, party room, tennis, RV parking, and more. The peaceful Rivermill lifestyle awaits! **EXTRAS** Condo Main Fee includes: Access to Clubhouse including Indoor Pool, roof top deck, Billiards/Workout Rm, Tennis, Grass Cutting, Snow Removal.
Home Overview
Last updated
Apr 3
Virtual tour
None
Basement information
Full, Unfinished
Building size
--
Status
In-Active
Property sub type
Condo Townhouse
Maintenance fee
$684.59
Year built
--
Additional Details
MORTGAGE INFO
ESTIMATED PAYMENT
Location
Some information about this property - Rivermill Boulevard

Book a Showing
Find your dream home ✨
I agree to receive marketing and customer service calls and text messages from homepapa. Consent is not a condition of purchase. Msg/data rates may apply. Msg frequency varies. Reply STOP to unsubscribe. Privacy Policy & Terms of Service.







