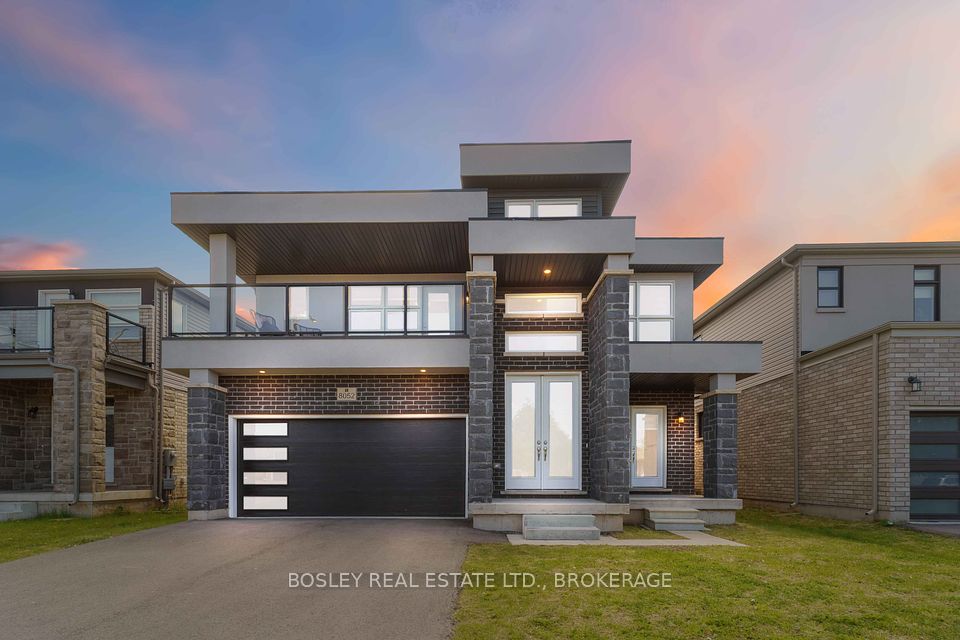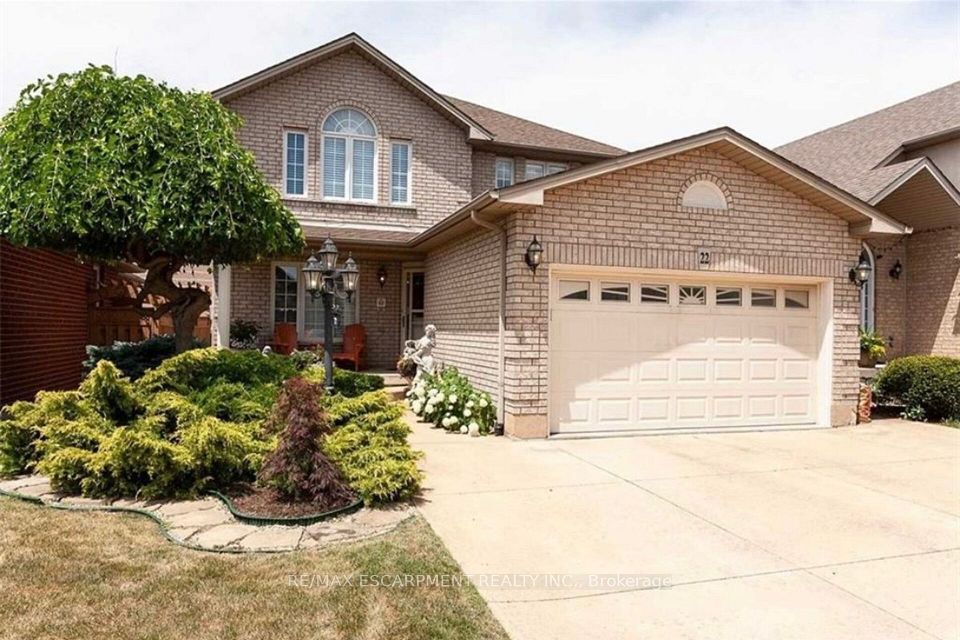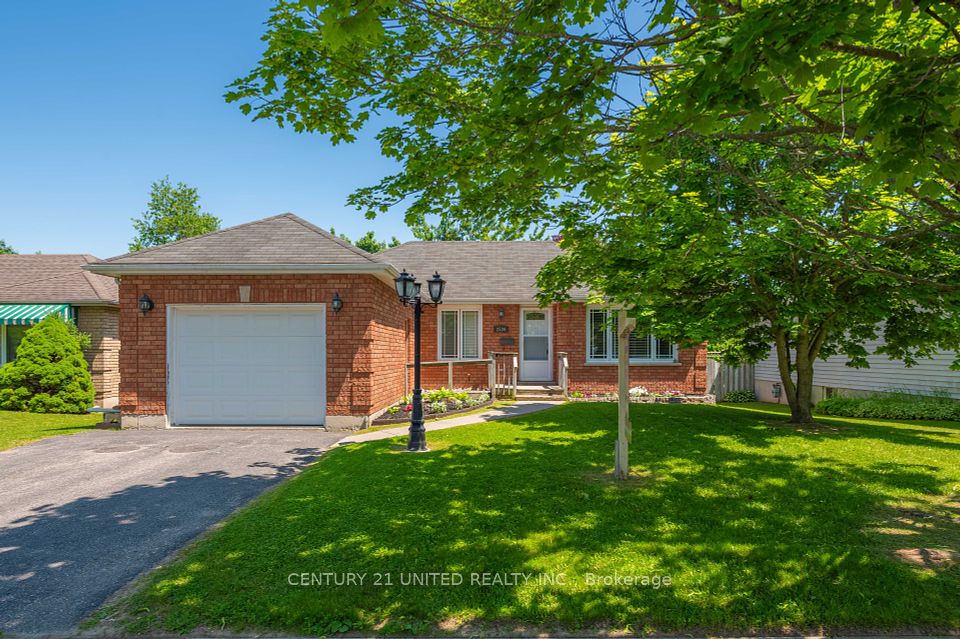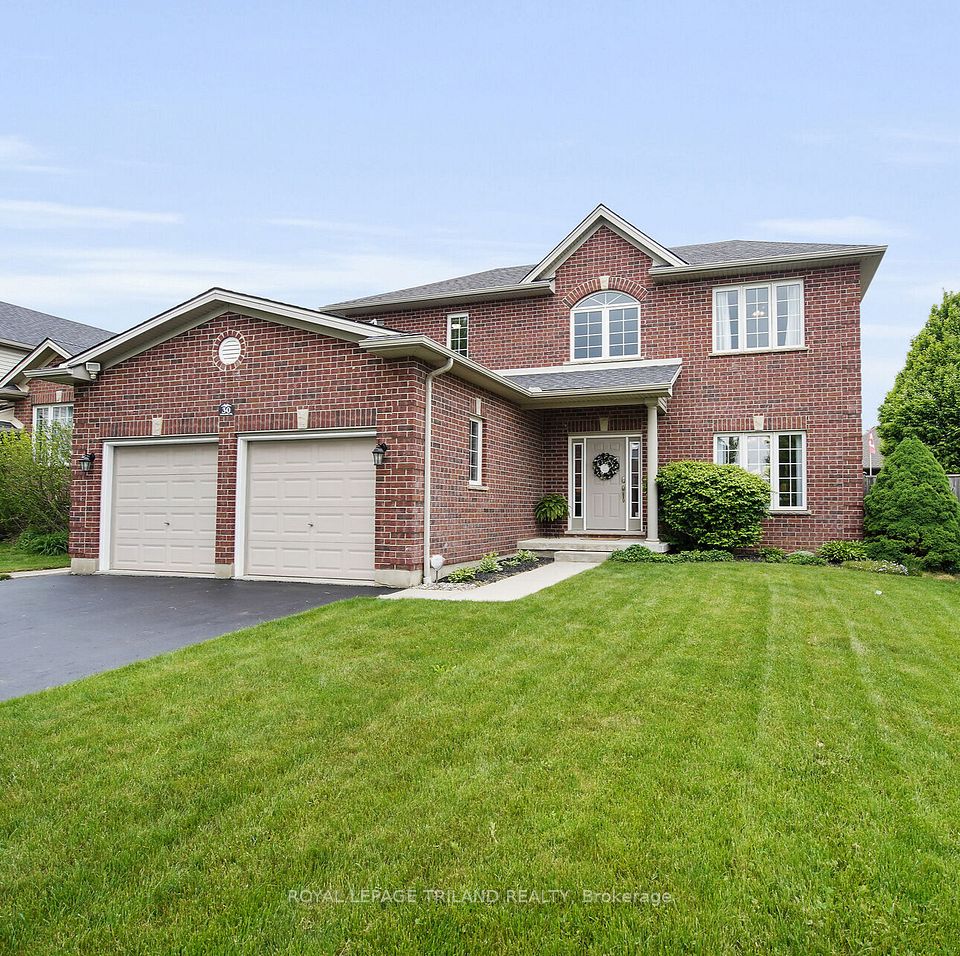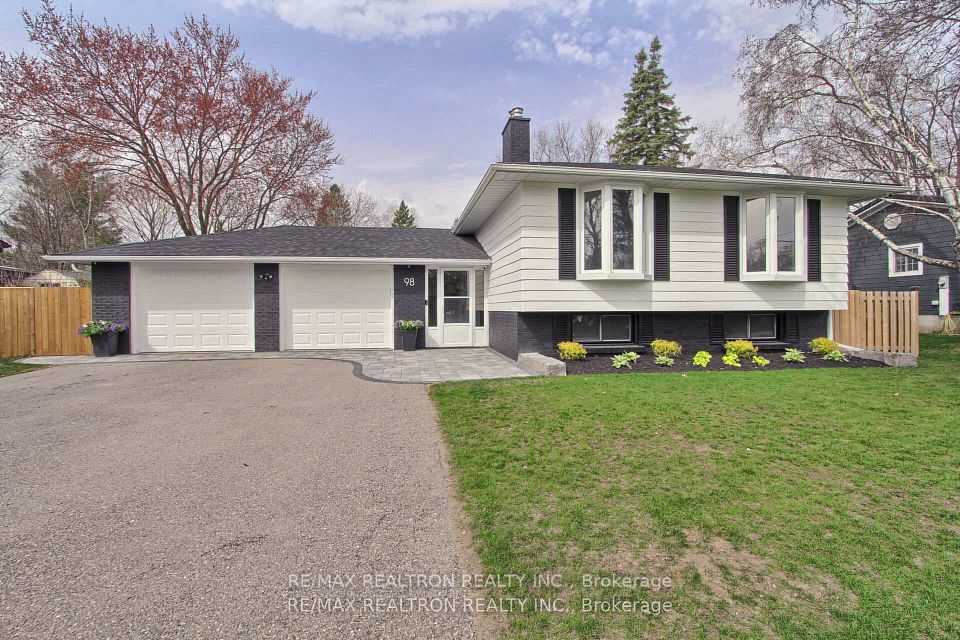
$1,149,000
Last price change May 21
31 Poplar Road, Toronto E08, ON M1E 1Y9
Virtual Tours
Price Comparison
Property Description
Property type
Detached
Lot size
N/A
Style
Backsplit 4
Approx. Area
N/A
Room Information
| Room Type | Dimension (length x width) | Features | Level |
|---|---|---|---|
| Living Room | 7.05 x 4 m | Bay Window, Combined w/Dining, Hardwood Floor | Main |
| Dining Room | 7.05 x 4 m | Open Concept, Hardwood Floor | Main |
| Kitchen | 5.04 x 2.74 m | Eat-in Kitchen, Tile Floor, Walk-Out | Main |
| Bedroom 2 | 2.98 x 4.37 m | Hardwood Floor, Window | Upper |
About 31 Poplar Road
An exceptional opportunity awaits in the highly sought-after Guildwood neighbourhood - A spacious and adaptable 4-bedroom, 2-bath back split offering flexible living options. Ideal for multi-generational families, investors, or those seeking a comfortable single-family home, this property combines functionality with potential. The Guildwood neighbourhood is prized for its excellent schools, stunning parks, and strong community feel. Enjoy walking distance to top-rated schools, Guild Park & Gardens, lakefront trails, and local shops. Commuters benefit from nearby Guildwood GO station, TTC routes, and quick 401 access. The fully fenced backyard provides room for entertaining and potential future development, including a garden suite. With ample parking and a layout designed to support both two-family and single-family living, this home delivers practicality without compromise. Don't miss this rare chance to settle in one of Scarborough's most desirable communities.
Home Overview
Last updated
4 days ago
Virtual tour
None
Basement information
Finished
Building size
--
Status
In-Active
Property sub type
Detached
Maintenance fee
$N/A
Year built
--
Additional Details
MORTGAGE INFO
ESTIMATED PAYMENT
Location
Some information about this property - Poplar Road

Book a Showing
Find your dream home ✨
I agree to receive marketing and customer service calls and text messages from homepapa. Consent is not a condition of purchase. Msg/data rates may apply. Msg frequency varies. Reply STOP to unsubscribe. Privacy Policy & Terms of Service.








