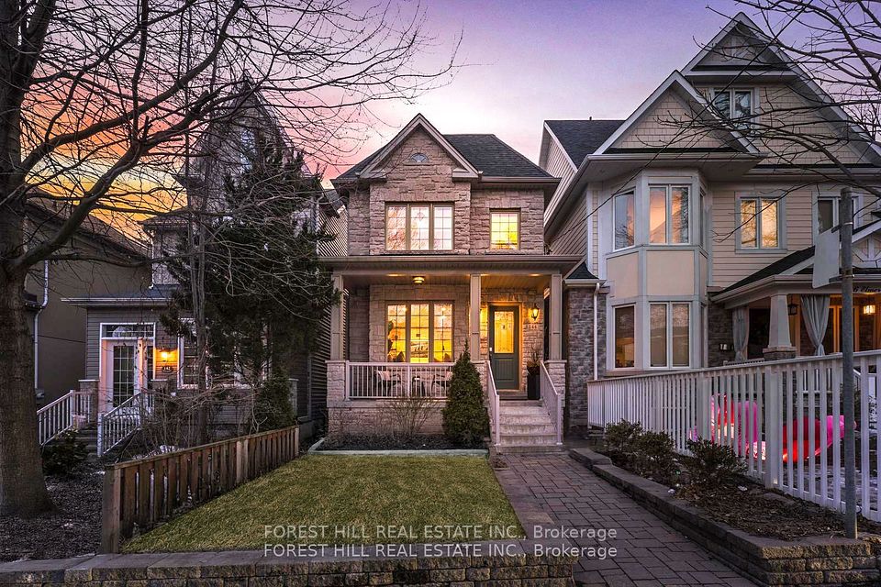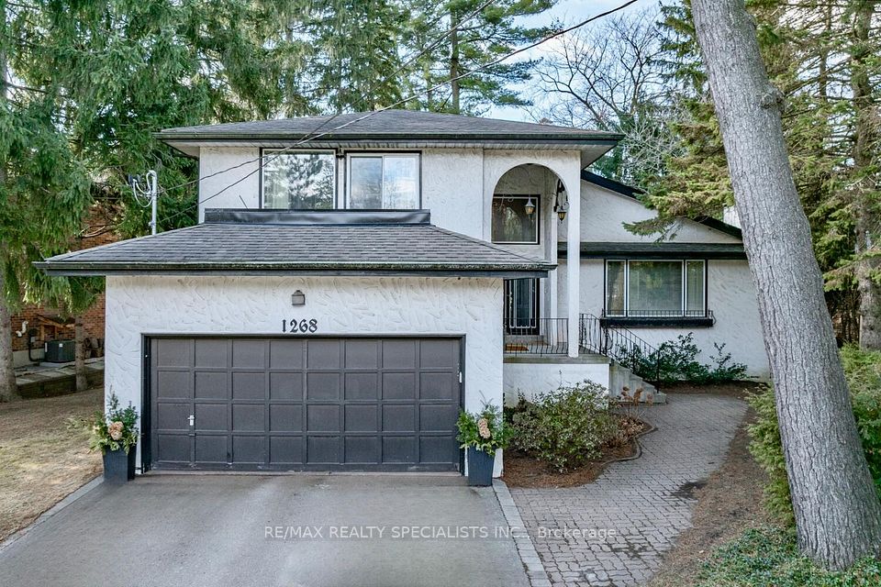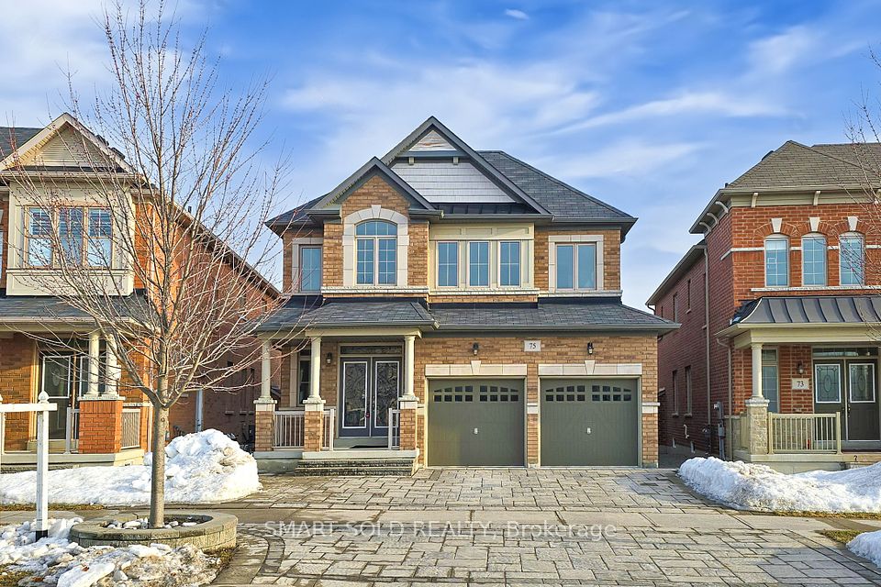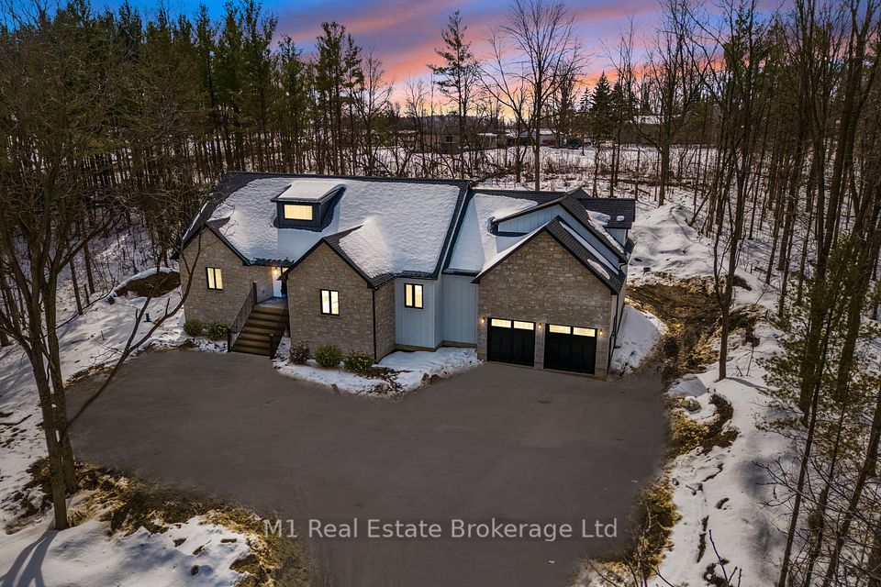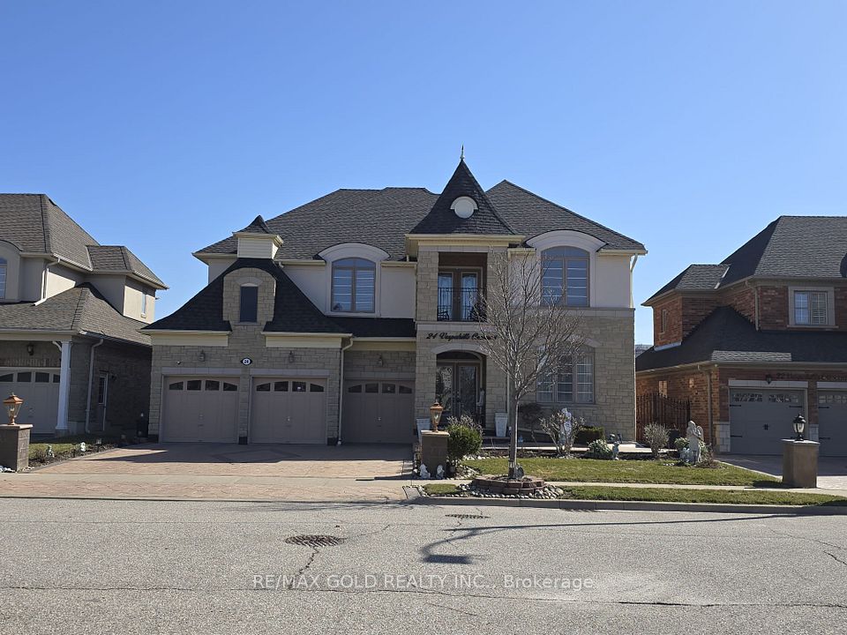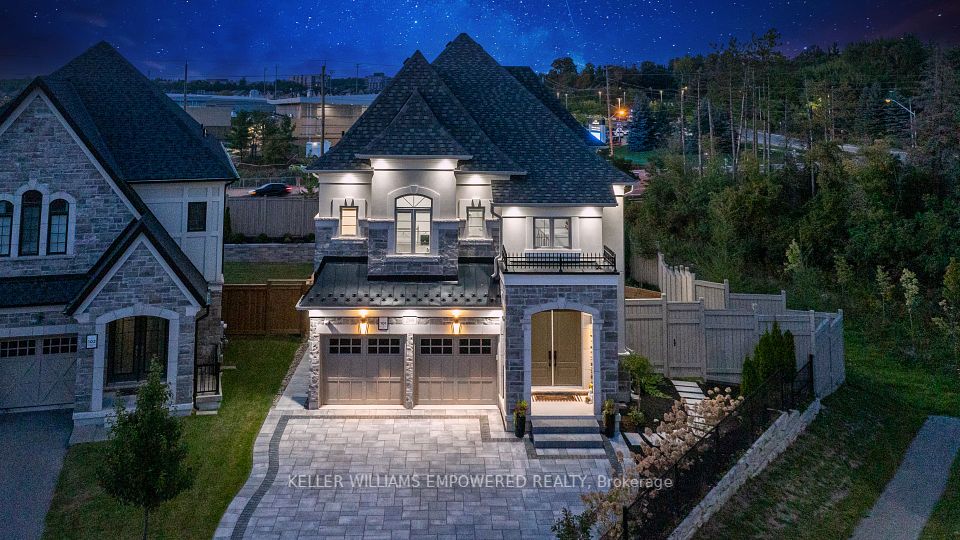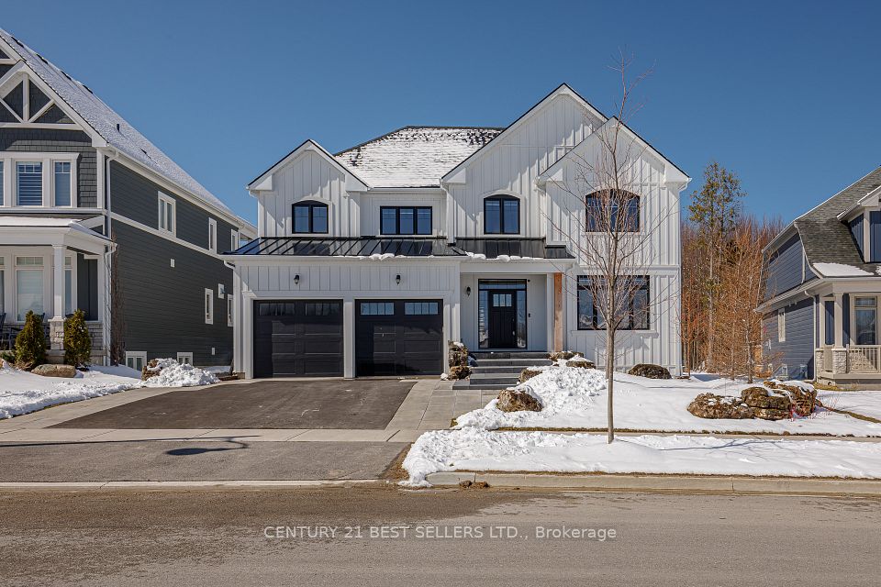$2,599,900
31 Park Crescent, Richmond Hill, ON L4E 3J5
Virtual Tours
Price Comparison
Property Description
Property type
Detached
Lot size
< .50 acres
Style
Backsplit 3
Approx. Area
N/A
Room Information
| Room Type | Dimension (length x width) | Features | Level |
|---|---|---|---|
| Kitchen | 4.04 x 3.68 m | N/A | Main |
| Dining Room | 4.04 x 3.63 m | N/A | Main |
| Living Room | 4.04 x 8.05 m | N/A | Main |
| Primary Bedroom | 4.55 x 5 m | 2 Pc Ensuite | Upper |
About 31 Park Crescent
SPACIOUS FAMILY HOME ON AN EXPANSIVE 99 X 180 FT LOT IN A PRIME RICHMOND HILL LOCATION CLOSE TO LAKE WILCOX! Welcome to 31 Park Crescent, an exceptional opportunity in the heart of Richmond Hill! This spacious 4-bedroom, 3-bathroom backsplit sits on a vast 99 x 180 ft. lot, offering endless possibilities. Surrounded by mature trees and lush, manicured landscaping, this property is a serene oasis nestled in a vibrant neighbourhood. Perfect for gardening, hosting unforgettable summer gatherings, or planning future expansions, the expansive grounds add immense value and versatility. Ideally located in a vibrant neighbourhood, this property is surrounded by top-rated schools, the scenic Lake Wilcox Park, Oak Ridges Community Centre, convenient shopping centres, diverse dining options, and quick access to major highways. Practicality meets convenience with a two-car garage and driveway space for four additional vehicles. Inside, the home offers a spacious, well-maintained layout perfectly suited for family living and effortless entertaining. This homes inviting kitchen, elegant dining room, and cozy living area with a striking stone fireplace and large windows offer ample space for cooking, entertaining, and relaxing in style. The primary bedroom boasts double closets and an ensuite, while the sunlit lower level features three walkouts, a living room with a striking floor-to-ceiling stone fireplace, and a luxurious bathroom with heated floors. Unwind in the private sauna for a spa-like retreat right at home. Whether you choose to renovate or rebuild, this rare property provides a canvas to create your dream home in a coveted location. Dont miss this rare chance to make 31 Park Crescent your own and create the lifestyle youve always envisioned in one of Richmond Hills most desirable neighbourhoods!
Home Overview
Last updated
Jan 15
Virtual tour
None
Basement information
Full, Finished
Building size
--
Status
In-Active
Property sub type
Detached
Maintenance fee
$N/A
Year built
--
Additional Details
MORTGAGE INFO
ESTIMATED PAYMENT
Location
Some information about this property - Park Crescent

Book a Showing
Find your dream home ✨
I agree to receive marketing and customer service calls and text messages from homepapa. Consent is not a condition of purchase. Msg/data rates may apply. Msg frequency varies. Reply STOP to unsubscribe. Privacy Policy & Terms of Service.







