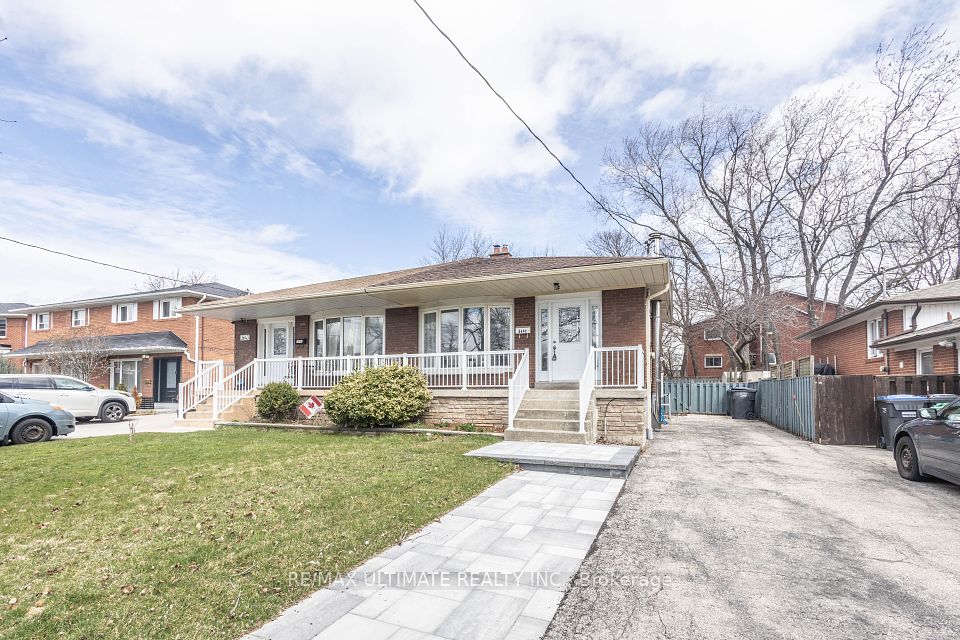
$1,199,900
Last price change 3 days ago
31 Ozner Crescent, Vaughan, ON L4H 0E2
Price Comparison
Property Description
Property type
Semi-Detached
Lot size
N/A
Style
2-Storey
Approx. Area
N/A
Room Information
| Room Type | Dimension (length x width) | Features | Level |
|---|---|---|---|
| Family Room | N/A | Hardwood Floor, Gas Fireplace, Crown Moulding | Main |
| Kitchen | N/A | Stainless Steel Appl, Quartz Counter, Custom Backsplash | Main |
| Breakfast | N/A | Breakfast Bar, Centre Island, W/O To Deck | Main |
| Primary Bedroom | N/A | Hardwood Floor, Walk-In Closet(s), 4 Pc Ensuite | Main |
About 31 Ozner Crescent
*Wow*Absolutely Stunning Renovated Gem in the Heart of Vellore Village!*Nestled on a Quiet, Family-Friendly Street, This Home Exudes Curb Appeal with Brick & Stone Exterior, Stone Engraved House Number, Covered Loggia, Interlocked Walkway, Lush Landscaping & Elegant Double Door Entry*Step Into a Bright, Open Concept Layout Designed for Seamless Living & Entertaining Featuring Gorgeous Hardwood Floors, Crown Mouldings, Pot Lights & An Abundance of Natural Light Throughout*The Chef-Inspired Family Kitchen Boasts Stainless Steel Appliances, 5-Burner Gas Stove, Quartz Counters, Custom Backsplash, Oversized Sink, Centre Island with Breakfast Bar, Valance Lighting, Porcelain Tiles & Walk-Out to a Huge Backyard Deck*Spacious Family Room with Gas Fireplace is the Perfect Gathering Spot*The Primary Retreat Offers a Walk-In Closet with Custom Organizers & a Spa-Like 4-Piece Ensuite with Soaker Tub*2 Additional Generous Bedrooms Feature Double Closets, Including One with a Private Walk-Out Balcony Ideal for Morning Coffee or Stargazing***PROFESSIONALLY FINISHED (BUILDER COMPLETED) BASEMENT APARTMENT WITH SEPARATE ENTRANCE*** Includes a Large Rec Room with Electric Fireplace & Stone Feature Wall, Modern Kitchen, Bedroom, 3-Piece Bath & Private Laundry Fully Equipped and Ready for Rental Income!*Step Outside To Your Backyard Oasis with Oversized Deck, Pergola, Privacy Shades, Interlocked Patio & Manicured Gardens Perfect for BBQ's & Outdoor Fun!*Unbeatable Location!*Walk to Top-Ranked Schools, Parks, Shops, Hospital, Walmart, Vaughan Mills, Hwy 400 & More!*Don't Miss This One!*A Rare Offering with Space, Style & a Turnkey Income Suite!*
Home Overview
Last updated
3 days ago
Virtual tour
None
Basement information
Apartment, Separate Entrance
Building size
--
Status
In-Active
Property sub type
Semi-Detached
Maintenance fee
$N/A
Year built
--
Additional Details
MORTGAGE INFO
ESTIMATED PAYMENT
Location
Some information about this property - Ozner Crescent

Book a Showing
Find your dream home ✨
I agree to receive marketing and customer service calls and text messages from homepapa. Consent is not a condition of purchase. Msg/data rates may apply. Msg frequency varies. Reply STOP to unsubscribe. Privacy Policy & Terms of Service.






