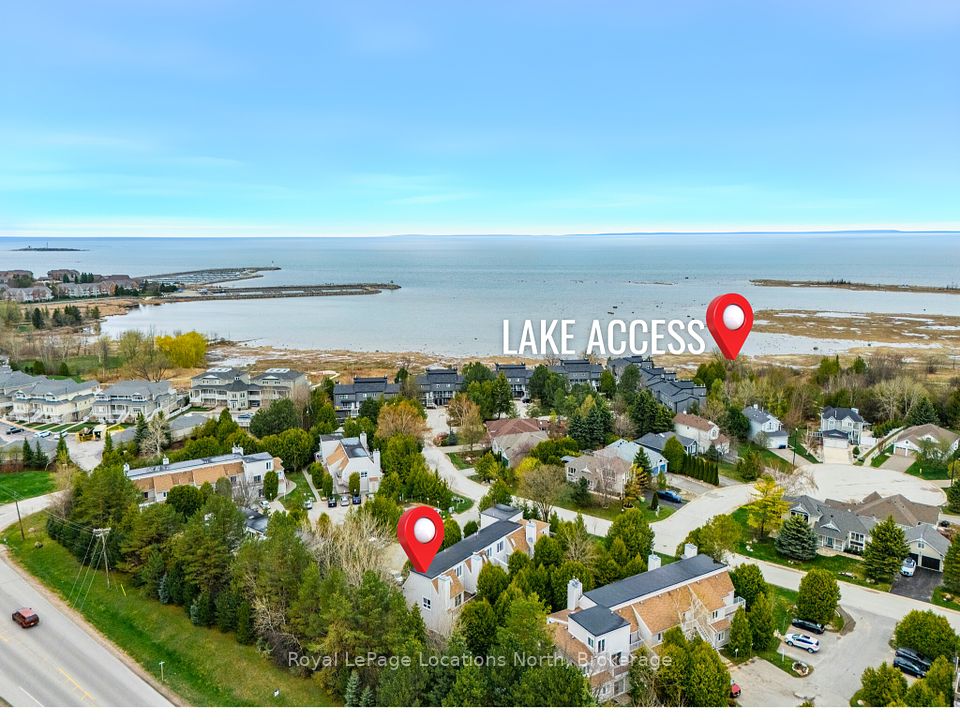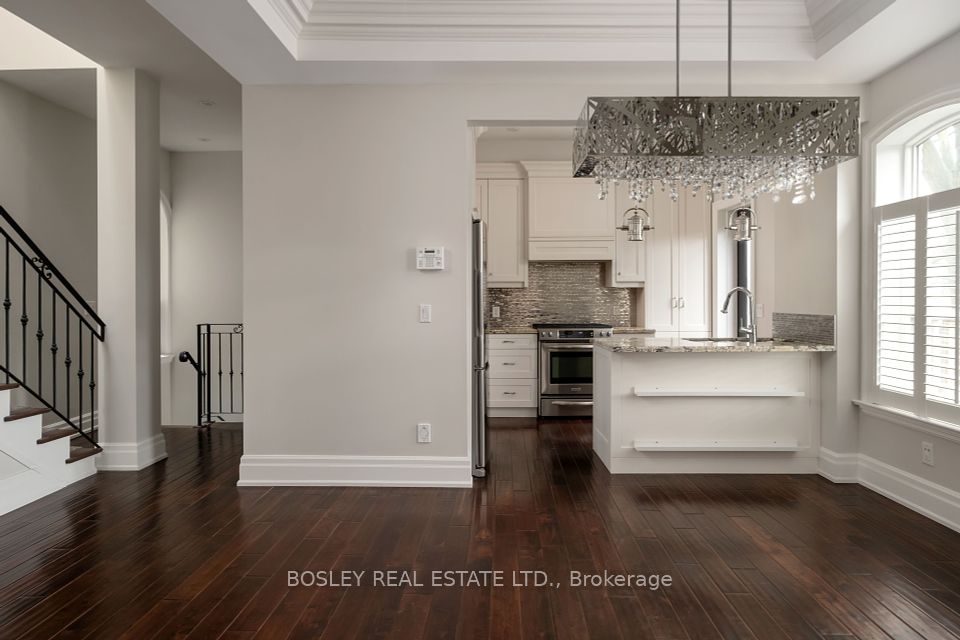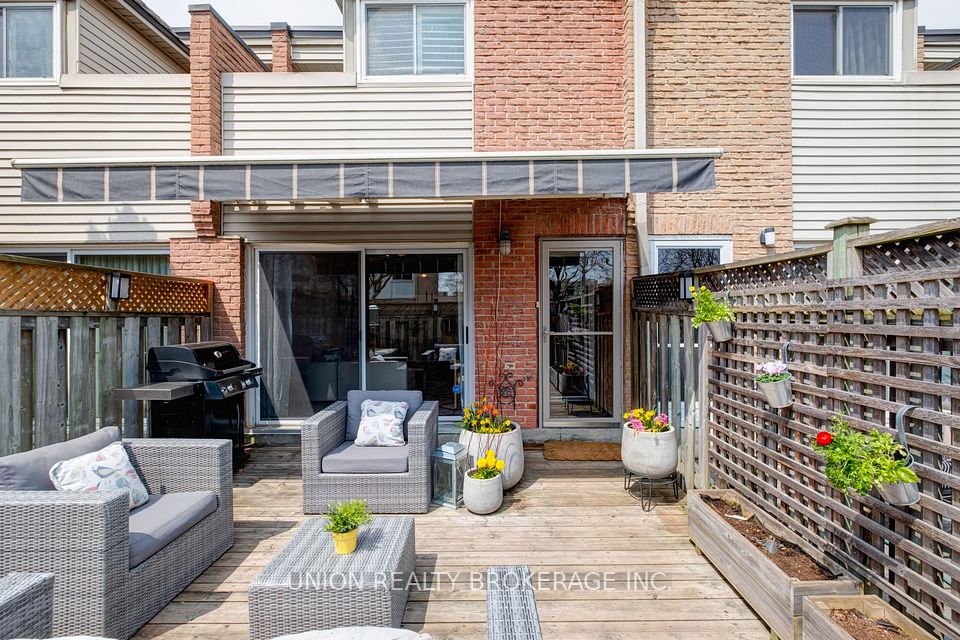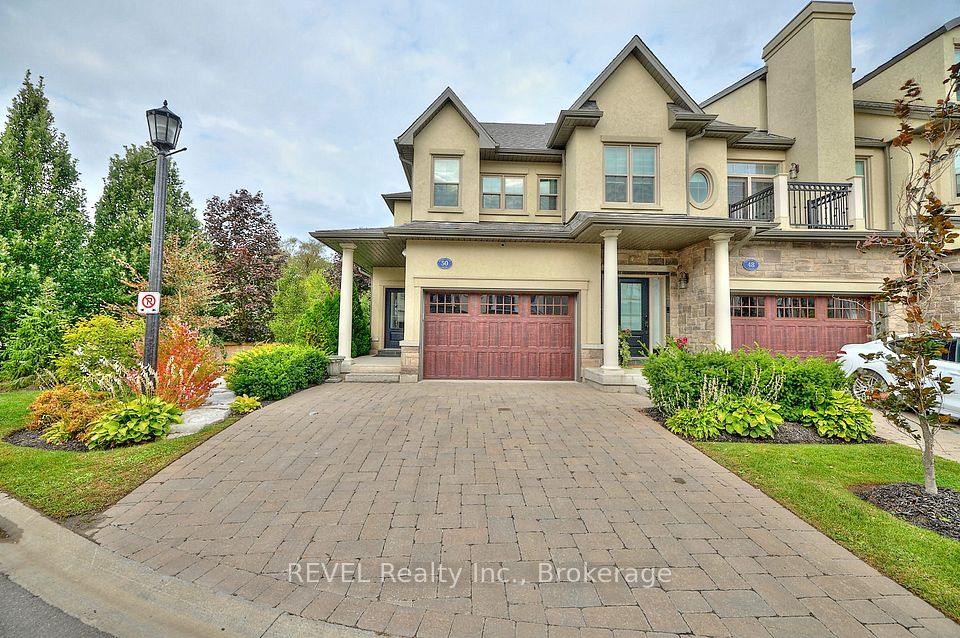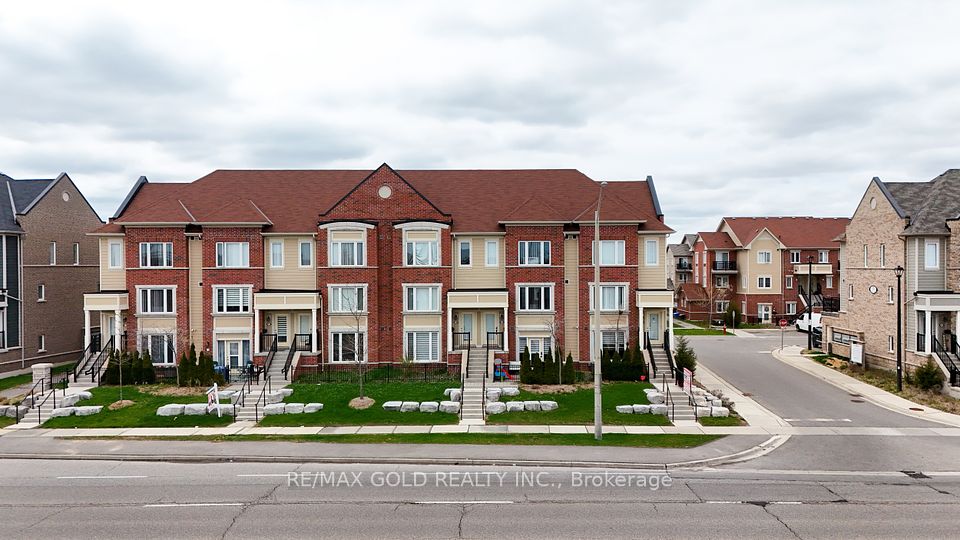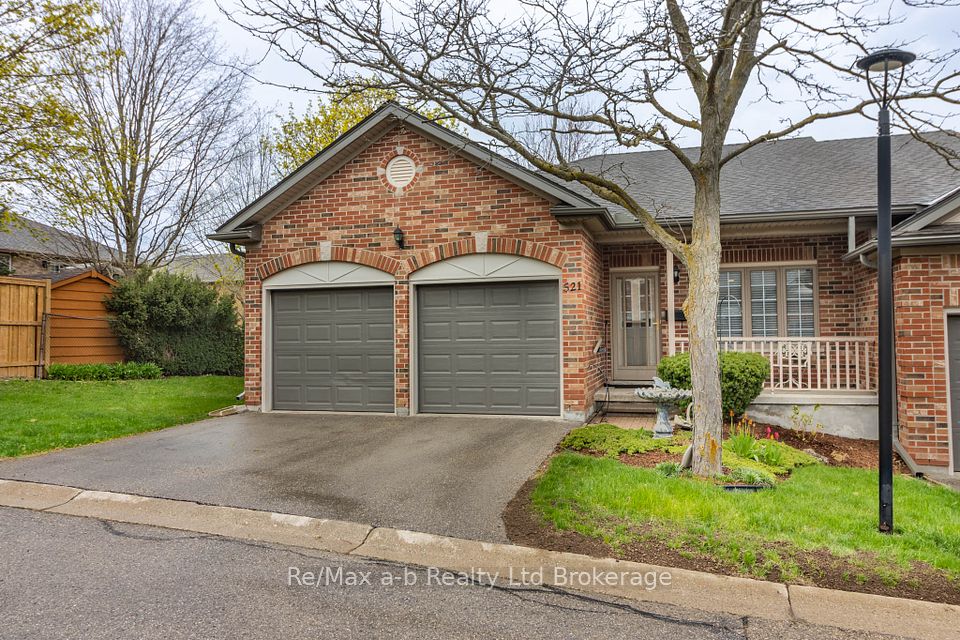$799,000
Last price change Apr 24
31 Olive Avenue, Toronto C14, ON M2N 4N4
Virtual Tours
Price Comparison
Property Description
Property type
Condo Townhouse
Lot size
N/A
Style
Stacked Townhouse
Approx. Area
N/A
Room Information
| Room Type | Dimension (length x width) | Features | Level |
|---|---|---|---|
| Living Room | 4.45 x 3.41 m | Hardwood Floor, Overlooks Garden, W/O To Balcony | Main |
| Dining Room | 2.69 x 2.38 m | Hardwood Floor, Open Concept | Main |
| Kitchen | 1.83 x 3.94 m | Ceramic Floor, Granite Counters, Stainless Steel Appl | Main |
| Office | 1.1 x 1.65 m | Combined w/Living, Hardwood Floor, Balcony | Main |
About 31 Olive Avenue
Stunning 2 Bedroom 3 Bathroom Stacked townhouse Unit With Efficient Floor Layout. This is a upper unit, enjoy lots of Natural light ,1st&2nd floor 9' Ceilings, Large Kitchen W/Stainless Steel Appliances, south facing, Sun Filled Living Room, Balcony Facing The Quiet Courtyard, Upgraded Hardwood Floor throughout. Indoor Access To Parking. Steps To TTC, Restaurants, Parks, Great Schools & More. Step to Finch subway Station. Access to amenities at 18 Holmes like indoor swimming pool, outdoor terrace, party room, fitness,Etc.,Short drive to Hwy-401.
Home Overview
Last updated
Apr 24
Virtual tour
None
Basement information
None
Building size
--
Status
In-Active
Property sub type
Condo Townhouse
Maintenance fee
$790.69
Year built
--
Additional Details
MORTGAGE INFO
ESTIMATED PAYMENT
Location
Some information about this property - Olive Avenue

Book a Showing
Find your dream home ✨
I agree to receive marketing and customer service calls and text messages from homepapa. Consent is not a condition of purchase. Msg/data rates may apply. Msg frequency varies. Reply STOP to unsubscribe. Privacy Policy & Terms of Service.







