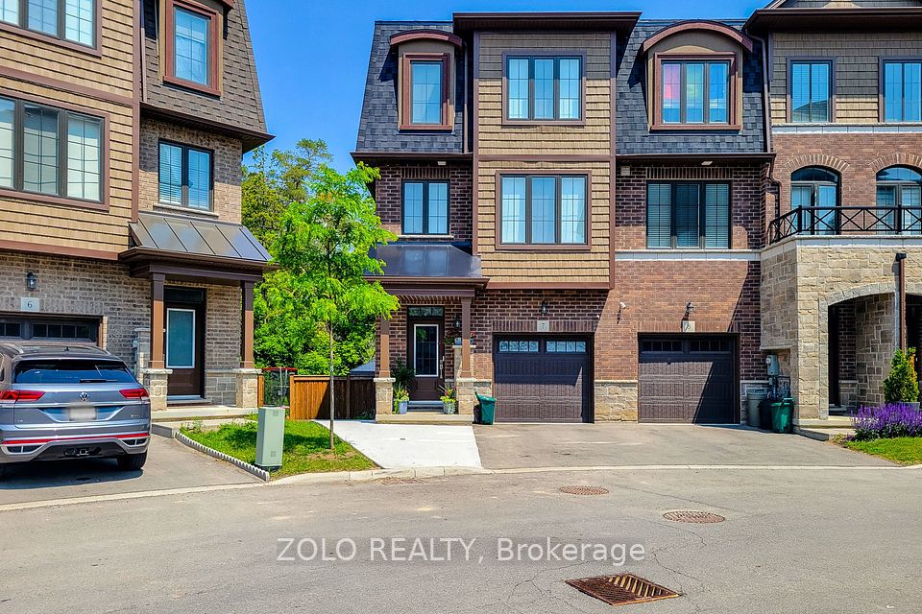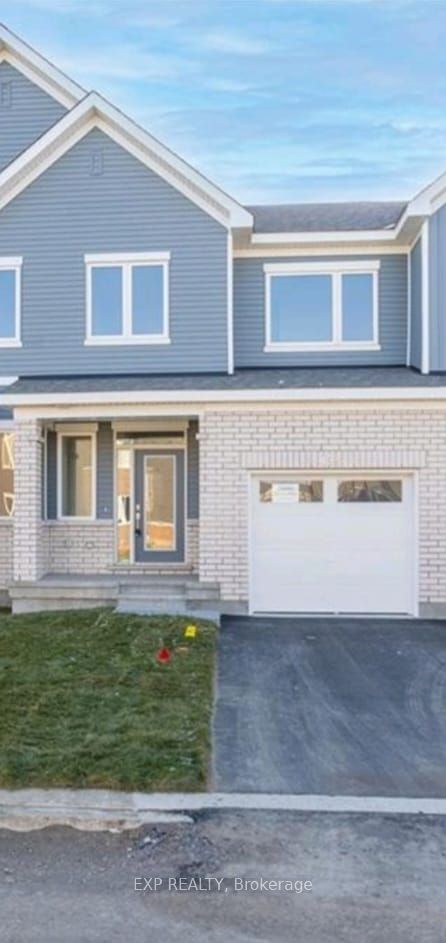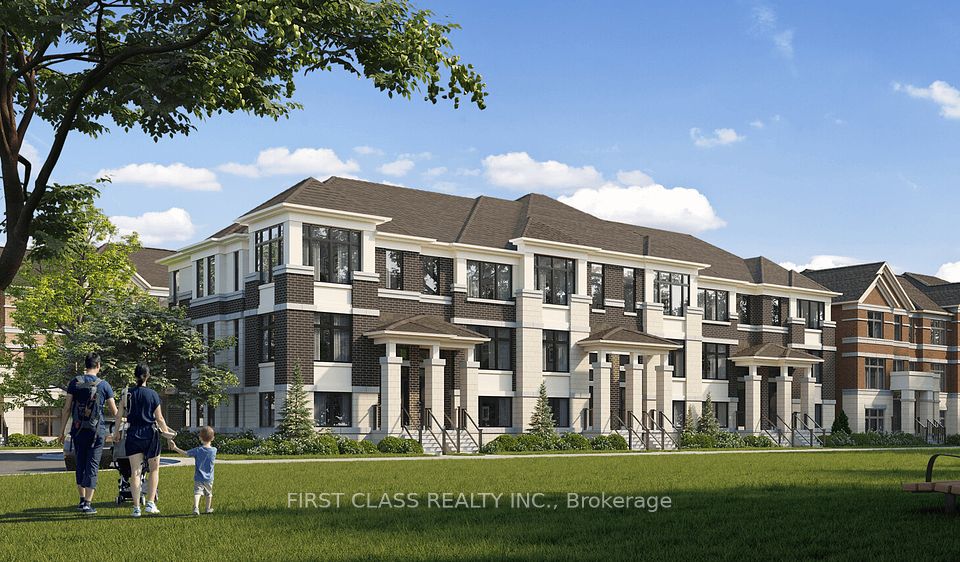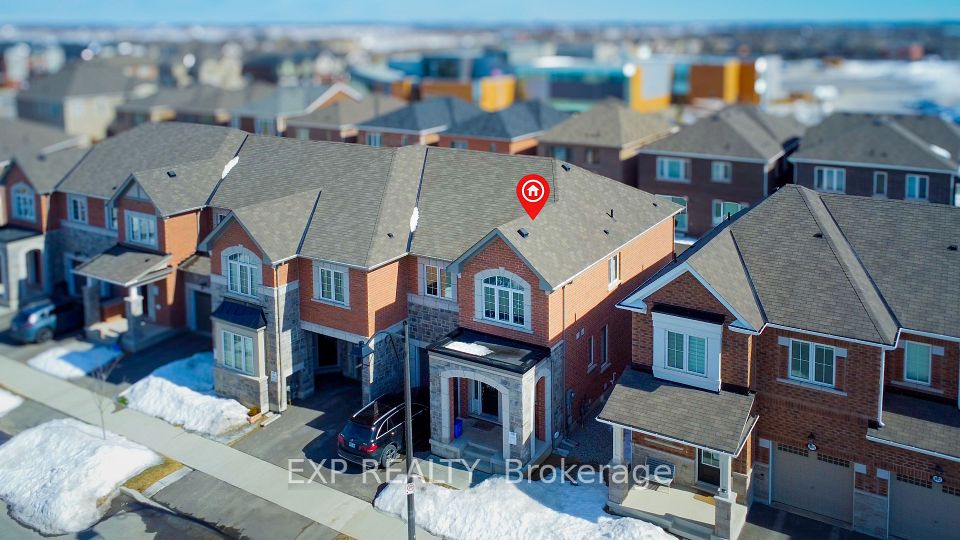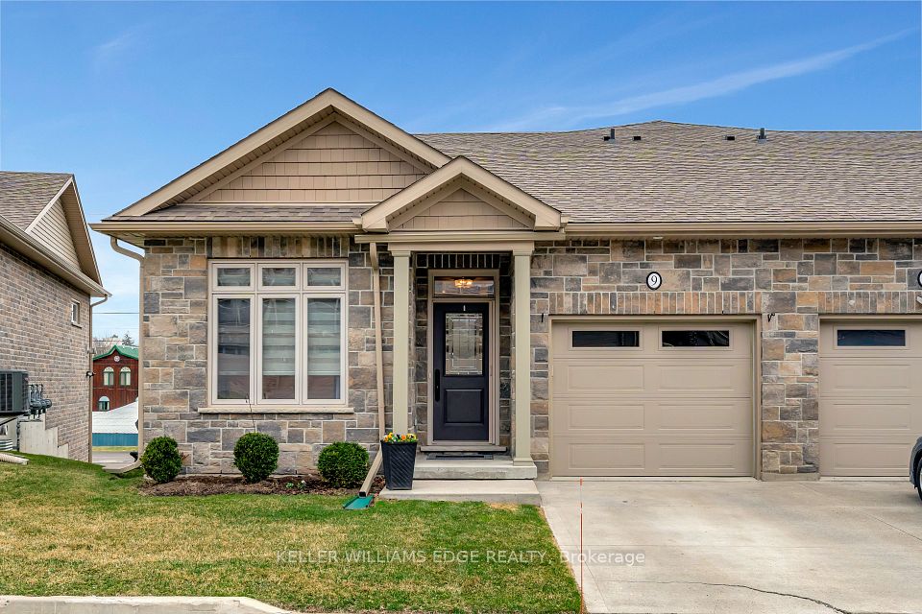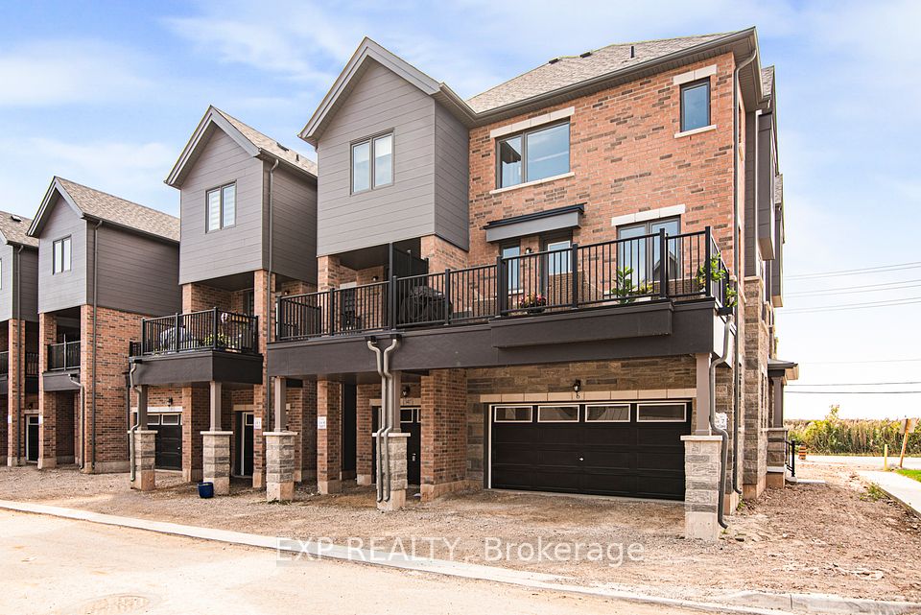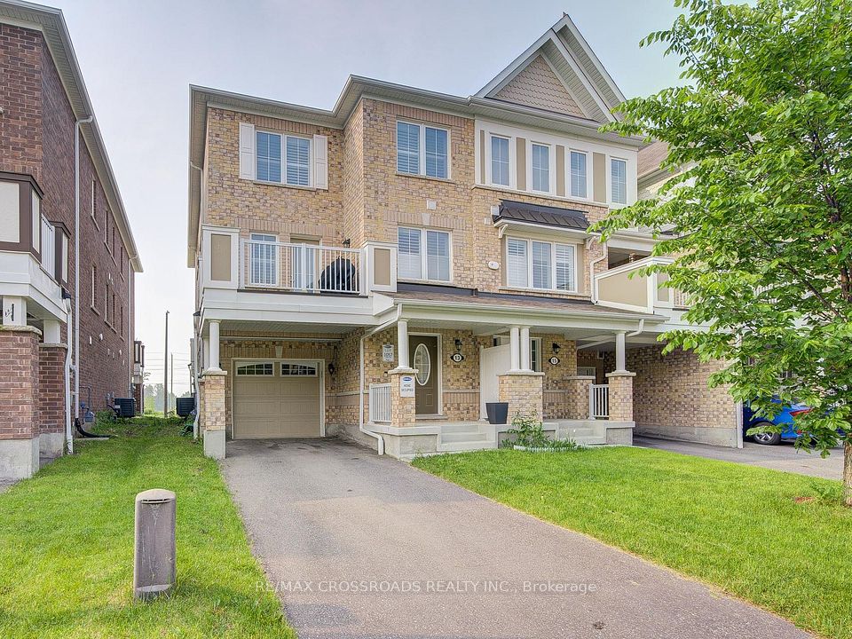
$859,900
31 Mccardy Court, Caledon, ON L7C 3W9
Virtual Tours
Price Comparison
Property Description
Property type
Att/Row/Townhouse
Lot size
N/A
Style
2-Storey
Approx. Area
N/A
Room Information
| Room Type | Dimension (length x width) | Features | Level |
|---|---|---|---|
| Great Room | 3.86 x 5.05 m | Gas Fireplace, Large Window, Hardwood Floor | Main |
| Kitchen | 4.03 x 3.43 m | Stainless Steel Appl, Stone Counters, Hardwood Floor | Main |
| Dining Room | 2.24 x 2.52 m | W/O To Deck, Hardwood Floor, W/O To Deck | Main |
| Primary Bedroom | 3.73 x 5.42 m | 4 Pc Ensuite, Walk-In Closet(s), Large Window | Second |
About 31 Mccardy Court
Absolutely Stunning Home !!! 3+1 Bedrooms 4 Washrooms ##Finished Basement ##Freehold Townhome In Caledon East ###Ravine Lot### Entrance to Basement Thru Garage . Features An Open Concept Main Floor, Generous Size Bedrooms, Primary Bedroom With Walk In Closet & 4Pc En-Suite. Many Upgrades Includes Pot Lights, Gas Fireplace, Chefs Kitchen Appliances And Granite Counters. Family Friendly Community With Schools, Recreation Centre , Nature Trails And Town Hall Within Walking Distance . No Side Walk Parking of 4 cars (1 garage 3 Driveway) . Freshly Painted & ready to Move-in .
Home Overview
Last updated
18 hours ago
Virtual tour
None
Basement information
Finished
Building size
--
Status
In-Active
Property sub type
Att/Row/Townhouse
Maintenance fee
$N/A
Year built
--
Additional Details
MORTGAGE INFO
ESTIMATED PAYMENT
Location
Some information about this property - Mccardy Court

Book a Showing
Find your dream home ✨
I agree to receive marketing and customer service calls and text messages from homepapa. Consent is not a condition of purchase. Msg/data rates may apply. Msg frequency varies. Reply STOP to unsubscribe. Privacy Policy & Terms of Service.






