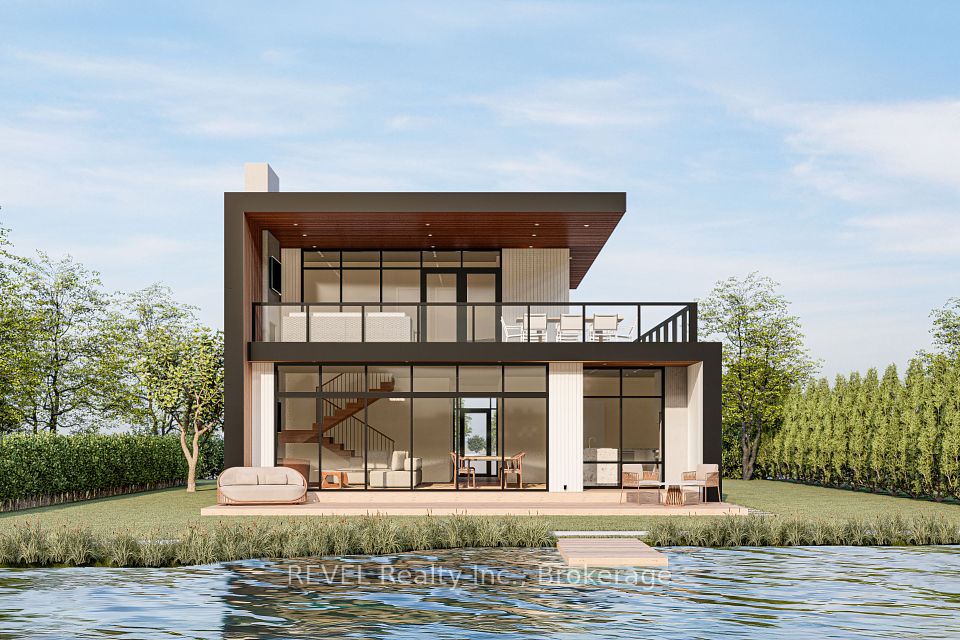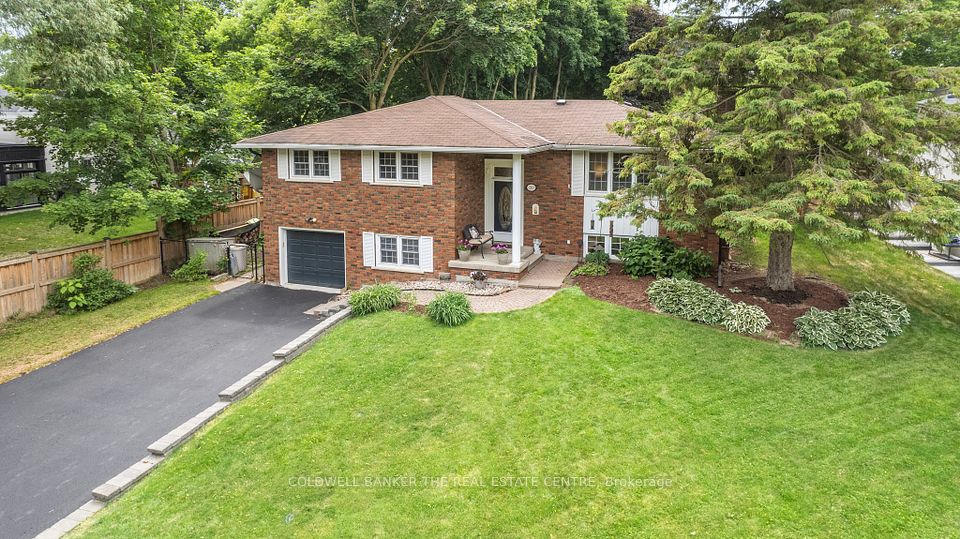
$1,299,000
31 Ken Bishop Way, Newmarket, ON L3X 3J5
Virtual Tours
Price Comparison
Property Description
Property type
Detached
Lot size
N/A
Style
2-Storey
Approx. Area
N/A
Room Information
| Room Type | Dimension (length x width) | Features | Level |
|---|---|---|---|
| Dining Room | 3.7 x 3.7 m | Hardwood Floor, Separate Room, Window | Main |
| Family Room | 4.6 x 3.9 m | Hardwood Floor, Open Concept, Overlooks Backyard | Main |
| Kitchen | 4.8 x 3.7 m | Ceramic Floor, Eat-in Kitchen, W/O To Deck | Main |
| Living Room | 4 x 3 m | Hardwood Floor, Open Concept | Main |
About 31 Ken Bishop Way
Welcome to this beautifully maintained 4-bedroom residence nestled in the highly sought-after Woodland Hills community. Boasting 2,469 sq ft of elegant living space, this home offers gleaming hardwood floors throughout, 9-ft ceilings on the main level, and a professionally finished basement with a striking stone fireplace feature wall and pot lights throughout.The custom kitchen is a chefs dream, ideal for both everyday living and entertaining. Enjoy the convenience of updated bathrooms, a second-floor laundry room, and an upgraded staircase. Step outside to a fully landscaped and fenced backyard, perfect for relaxing or entertaining guests. Set into your very own Hot Tub. Located within walking distance to top-rated schools and scenic parks, this home blends comfort, style, and convenience in one exceptional package.
Home Overview
Last updated
3 days ago
Virtual tour
None
Basement information
Finished, Full
Building size
--
Status
In-Active
Property sub type
Detached
Maintenance fee
$N/A
Year built
--
Additional Details
MORTGAGE INFO
ESTIMATED PAYMENT
Location
Some information about this property - Ken Bishop Way

Book a Showing
Find your dream home ✨
I agree to receive marketing and customer service calls and text messages from homepapa. Consent is not a condition of purchase. Msg/data rates may apply. Msg frequency varies. Reply STOP to unsubscribe. Privacy Policy & Terms of Service.






