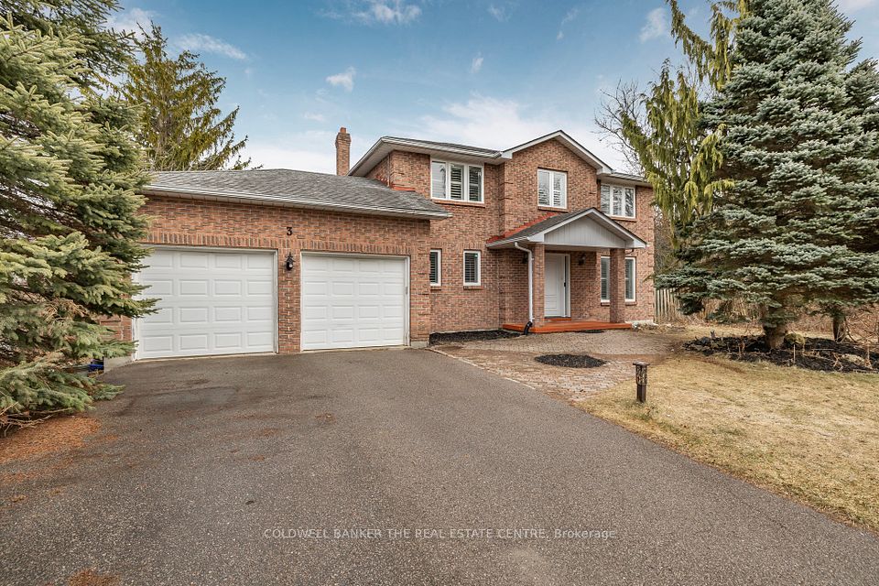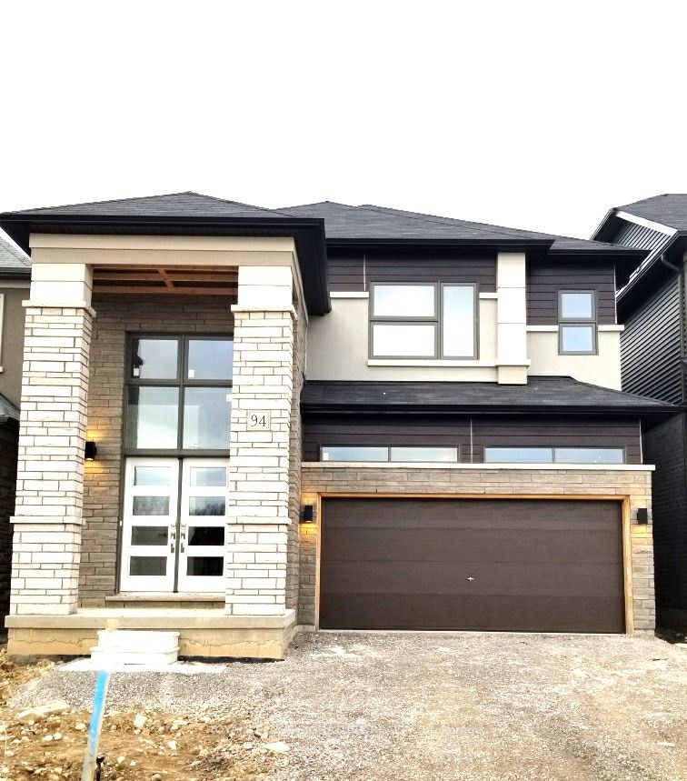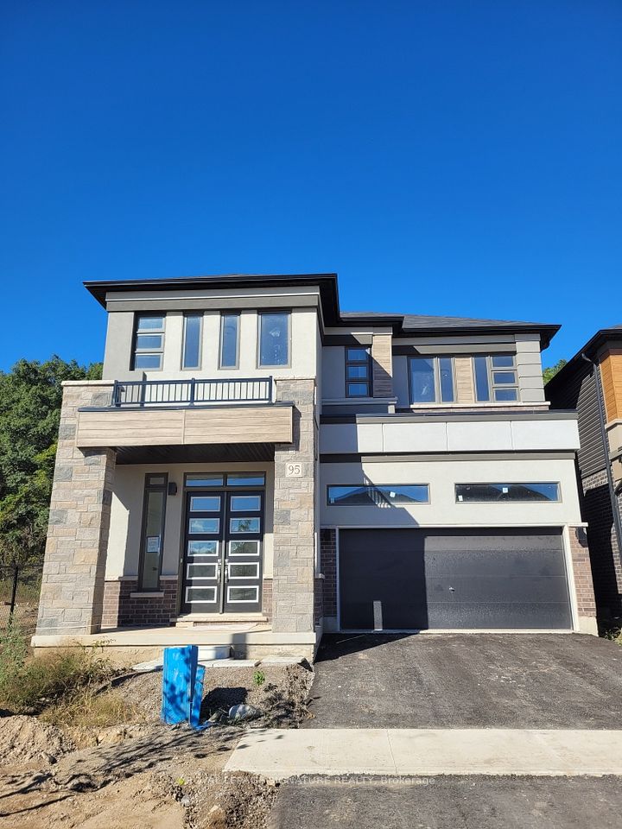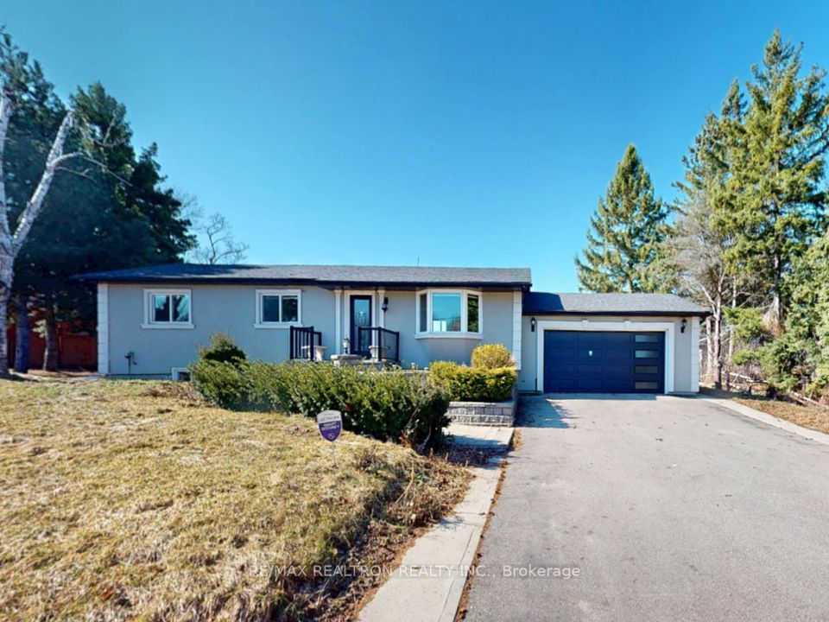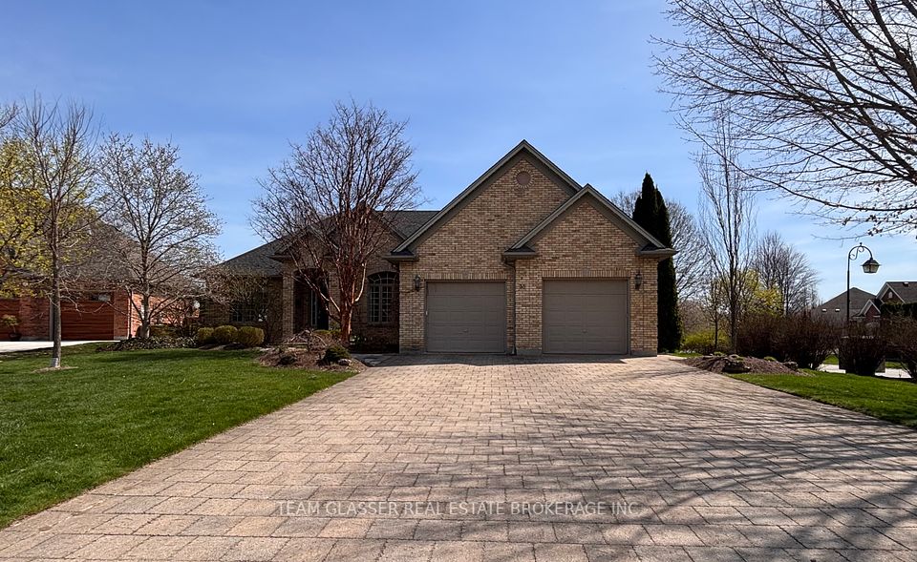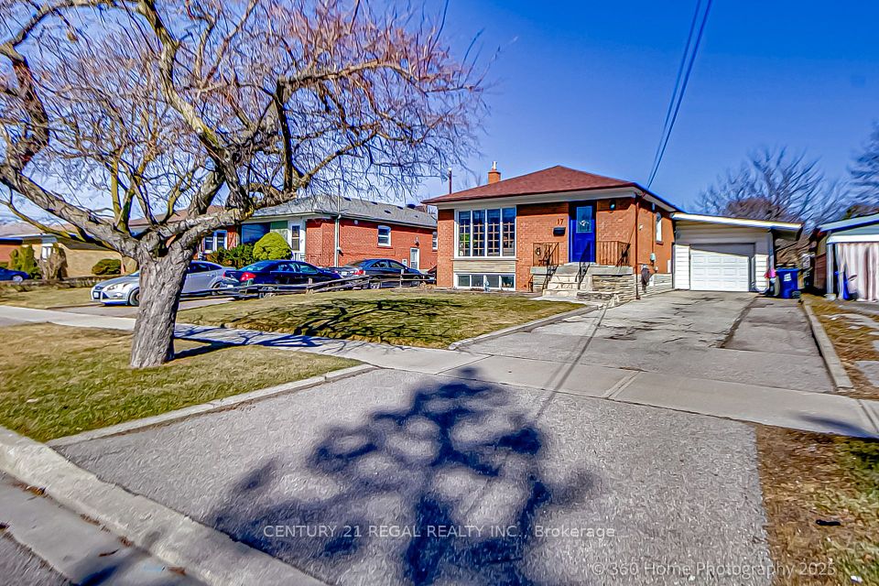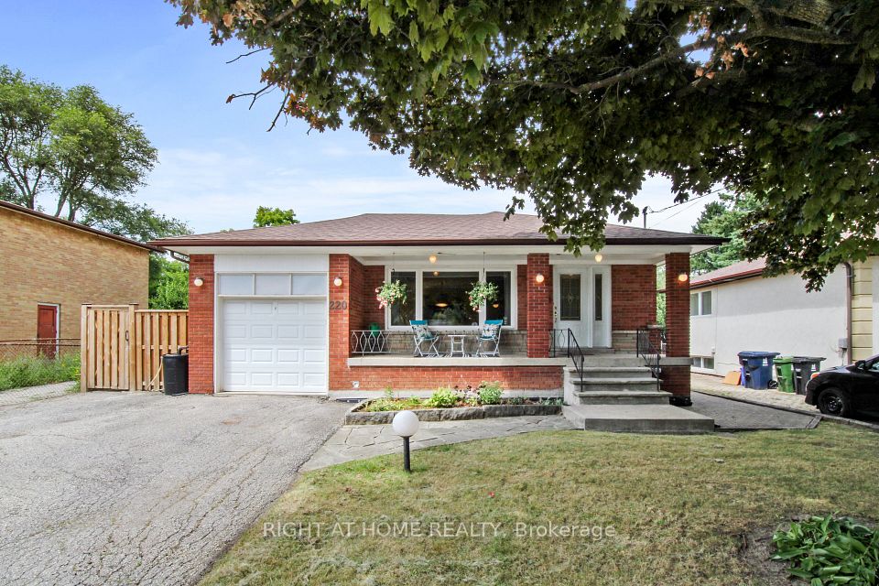$1,059,900
31 Harding Court, Woodstock, ON N4T 0P8
Virtual Tours
Price Comparison
Property Description
Property type
Detached
Lot size
N/A
Style
2-Storey
Approx. Area
N/A
Room Information
| Room Type | Dimension (length x width) | Features | Level |
|---|---|---|---|
| Dining Room | 4.08 x 3.96 m | N/A | Main |
| Great Room | 5.91 x 4.14 m | N/A | Main |
| Breakfast | 3.84 x 3.23 m | N/A | Main |
| Kitchen | 3.84 x 3.84 m | N/A | Main |
About 31 Harding Court
Brand new 4-bed, 4-bath Spencer model in Woodstock, ON! Almost 3100 sqft, premium pie-shaped lot with a tandem garage (3-car inside). Side entrance to basement from the builder (upgrade). 9 ft ceilings on the first and second floor. Stunning modern layout, almost $50K in upgrades, child safe street in court. Priced to sell. Don't miss this gem!
Home Overview
Last updated
Apr 11
Virtual tour
None
Basement information
Separate Entrance, Unfinished
Building size
--
Status
In-Active
Property sub type
Detached
Maintenance fee
$N/A
Year built
--
Additional Details
MORTGAGE INFO
ESTIMATED PAYMENT
Location
Some information about this property - Harding Court

Book a Showing
Find your dream home ✨
I agree to receive marketing and customer service calls and text messages from homepapa. Consent is not a condition of purchase. Msg/data rates may apply. Msg frequency varies. Reply STOP to unsubscribe. Privacy Policy & Terms of Service.







