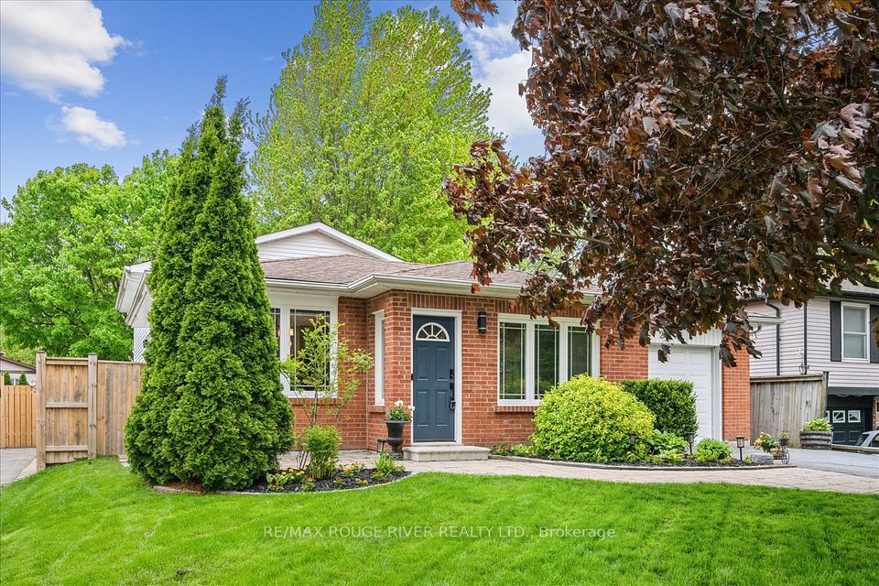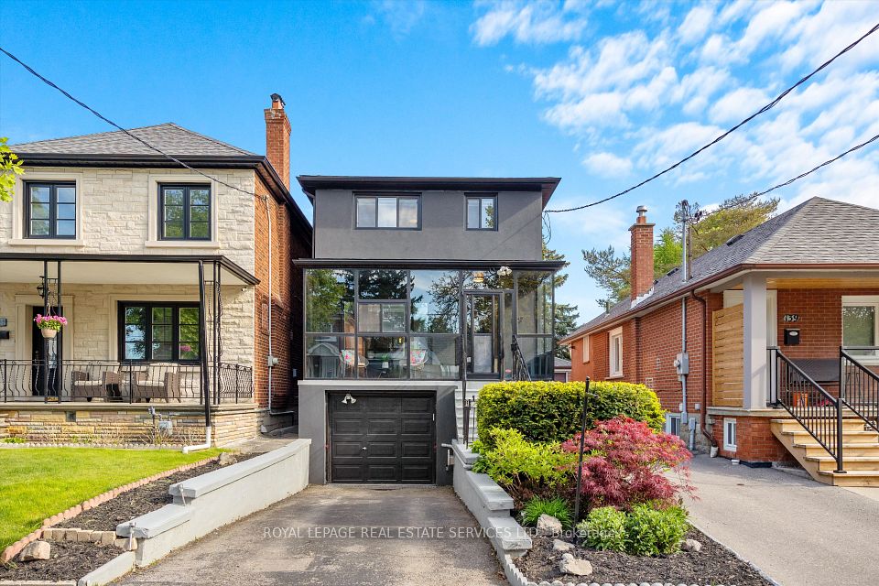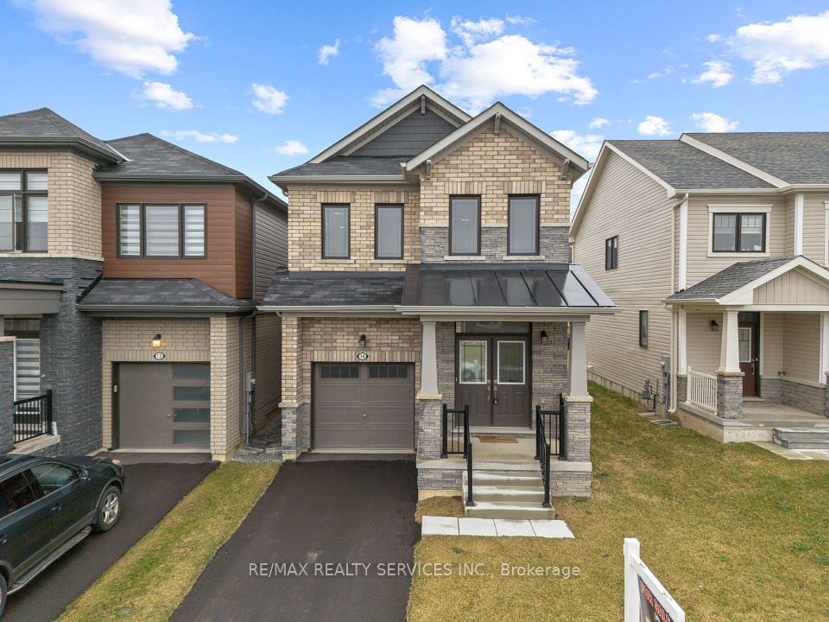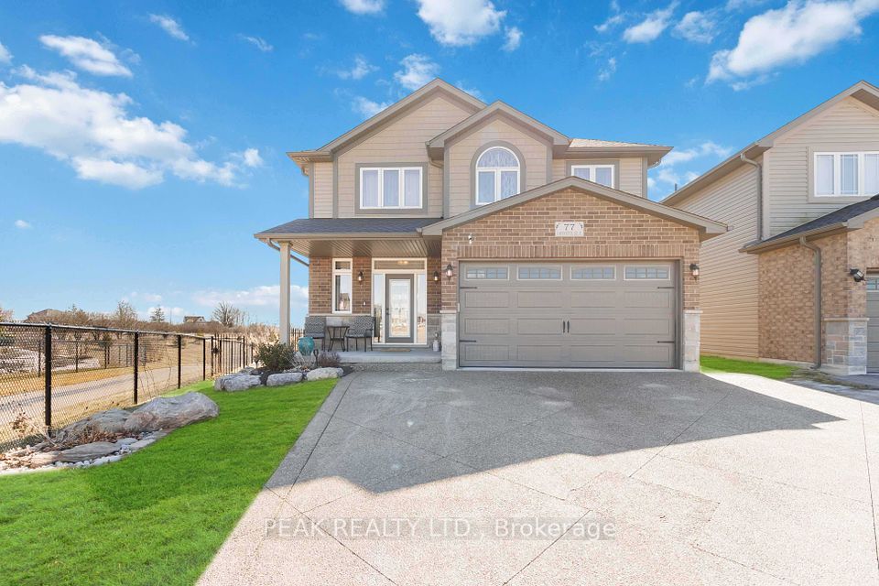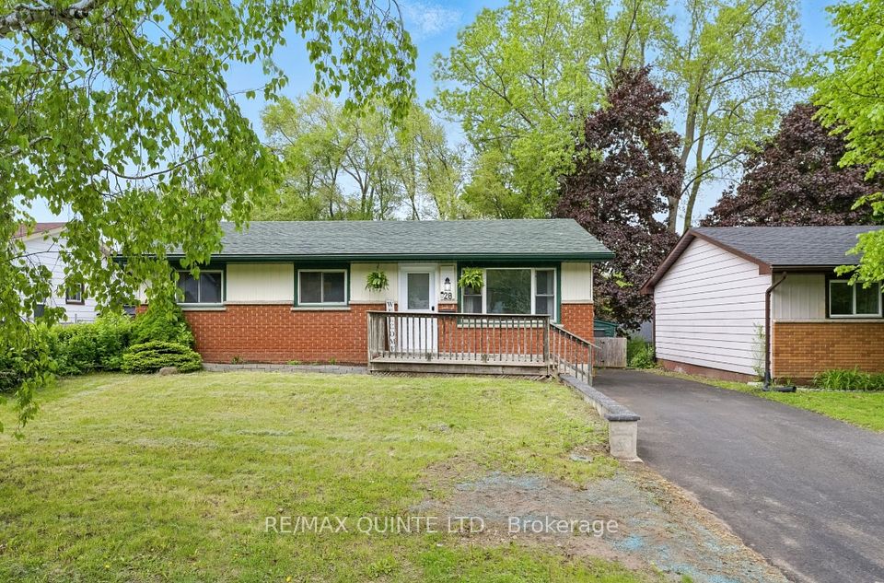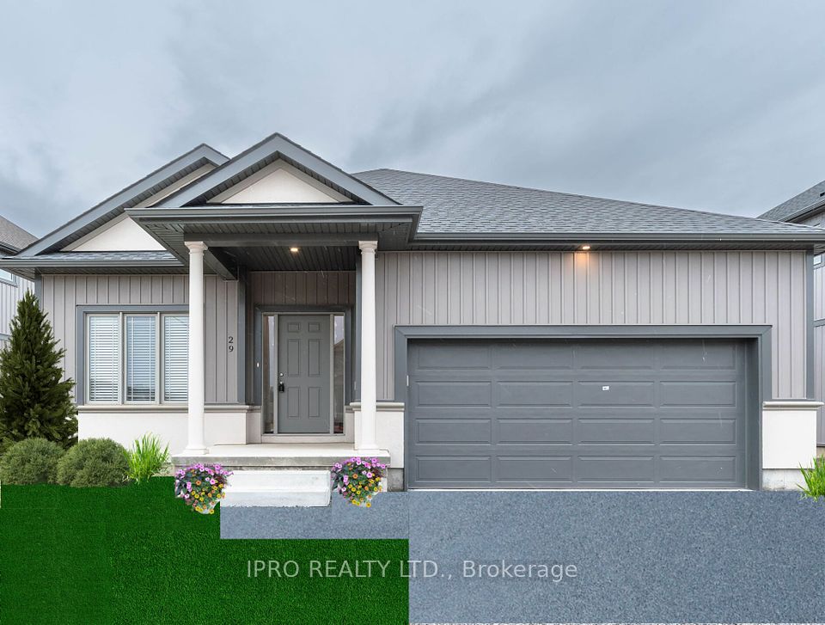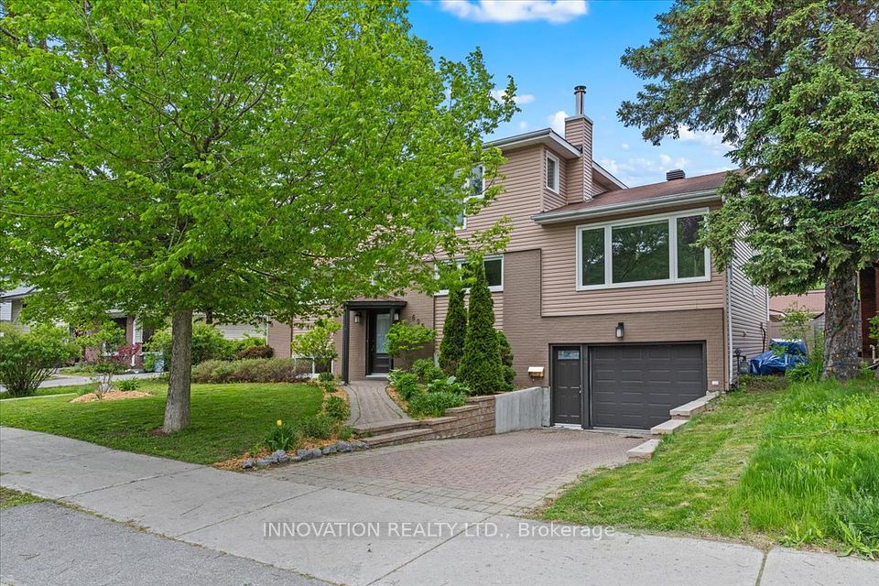
$899,000
31 Enford Crescent, Brampton, ON L7A 4C8
Virtual Tours
Price Comparison
Property Description
Property type
Detached
Lot size
N/A
Style
2-Storey
Approx. Area
N/A
Room Information
| Room Type | Dimension (length x width) | Features | Level |
|---|---|---|---|
| Living Room | 3.55 x 4.88 m | Pot Lights, Fireplace, Hardwood Floor | Main |
| Dining Room | 3.14 x 3.35 m | Pot Lights, Hardwood Floor | Main |
| Kitchen | 3.2 x 3.96 m | Stainless Steel Appl, Centre Island, Tile Floor | Main |
| Breakfast | 3.5 x 3.2 m | Tile Floor, Pot Lights, W/O To Yard | Main |
About 31 Enford Crescent
Welcome to this stunning detached home in Brampton, featuring 4 bedrooms, 3 bathrooms, and parking for 3 cars. The main floor boasts a spacious living room with pot lights, a cozy fireplace, and large windows, along with a dining area highlighted by a custom light fixture. The upgraded kitchen offers stainless steel appliances, a center island, tile flooring, and a breakfast area with a walkout to the backyard. Hardwood& tile flooring, Pot lights throughout and 9 ft smooth ceilings throughout Main floor. A powder room completes the main level. Upstairs, the primary bedroom features pot lights, a 4-piece ensuite, and a large walk-in closet. Three additional bedrooms include closets and windows,sharing a 3-piece bath. Convenient second-floor laundry. The backyard is perfect for summer entertaining!
Home Overview
Last updated
5 hours ago
Virtual tour
None
Basement information
Full
Building size
--
Status
In-Active
Property sub type
Detached
Maintenance fee
$N/A
Year built
--
Additional Details
MORTGAGE INFO
ESTIMATED PAYMENT
Location
Some information about this property - Enford Crescent

Book a Showing
Find your dream home ✨
I agree to receive marketing and customer service calls and text messages from homepapa. Consent is not a condition of purchase. Msg/data rates may apply. Msg frequency varies. Reply STOP to unsubscribe. Privacy Policy & Terms of Service.






