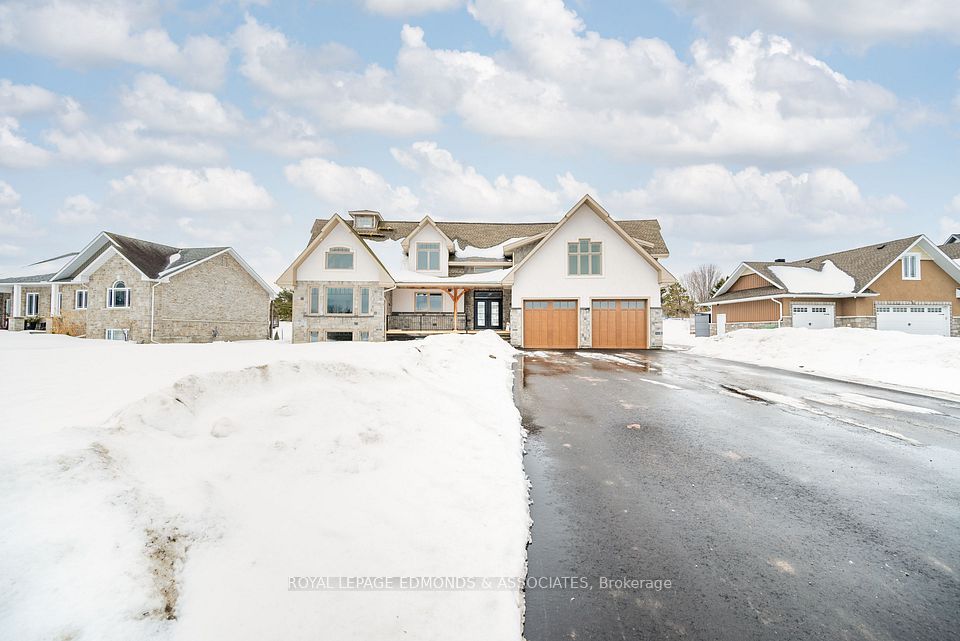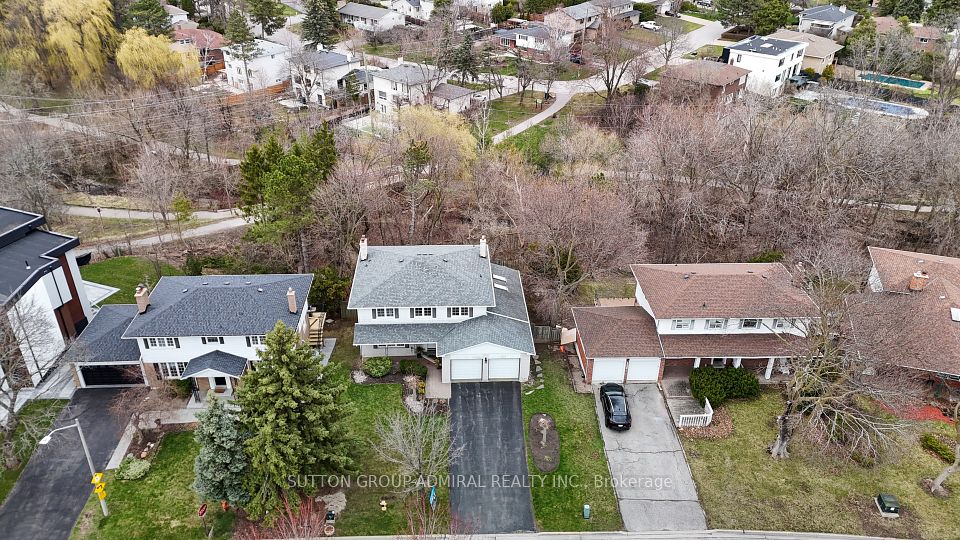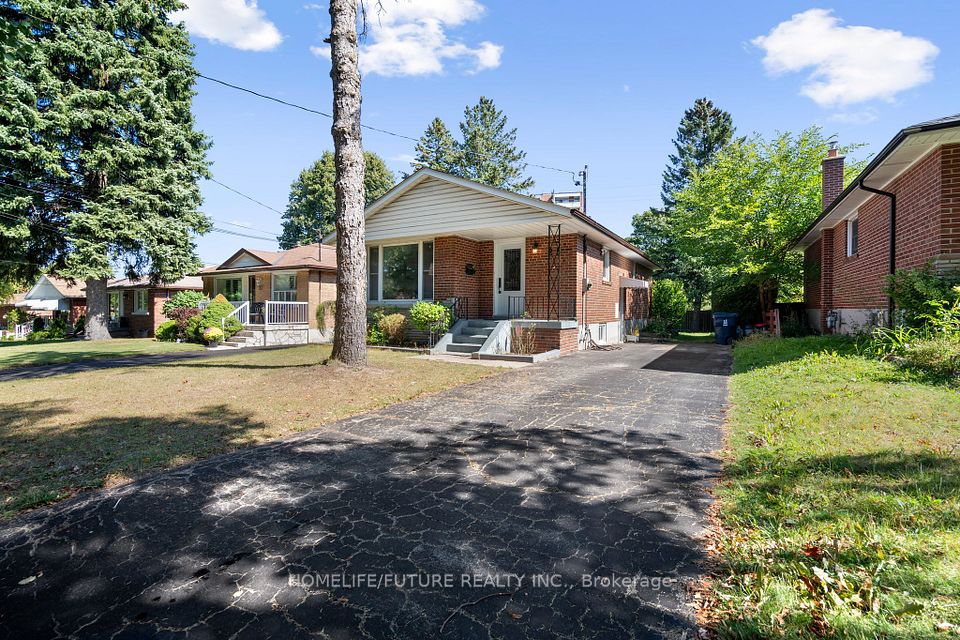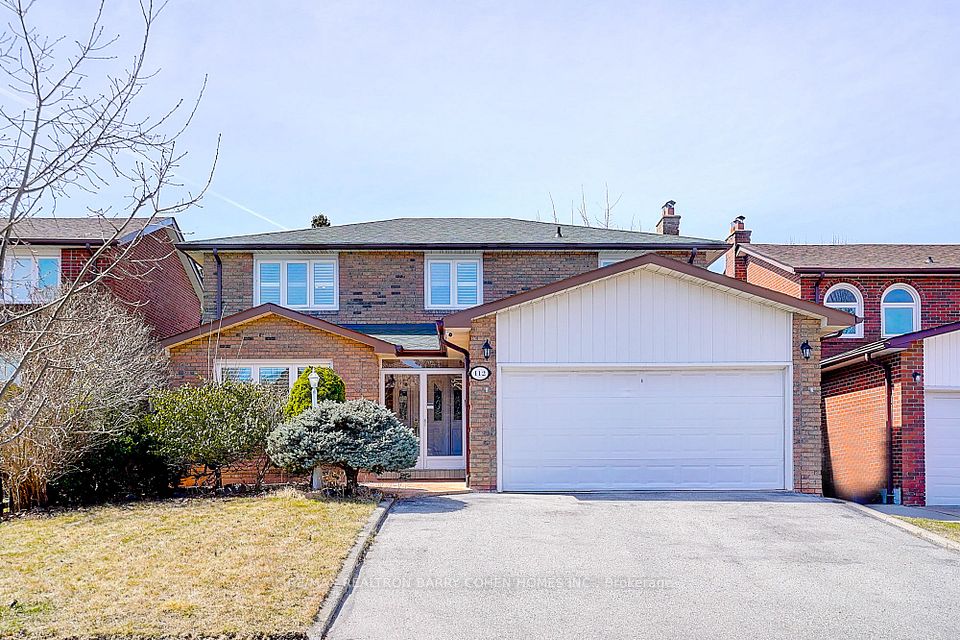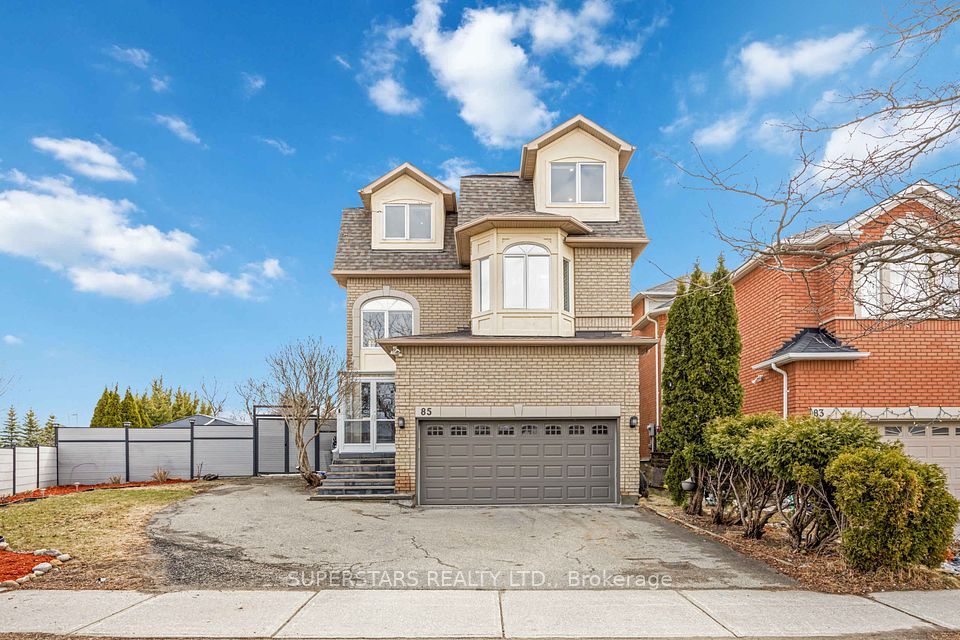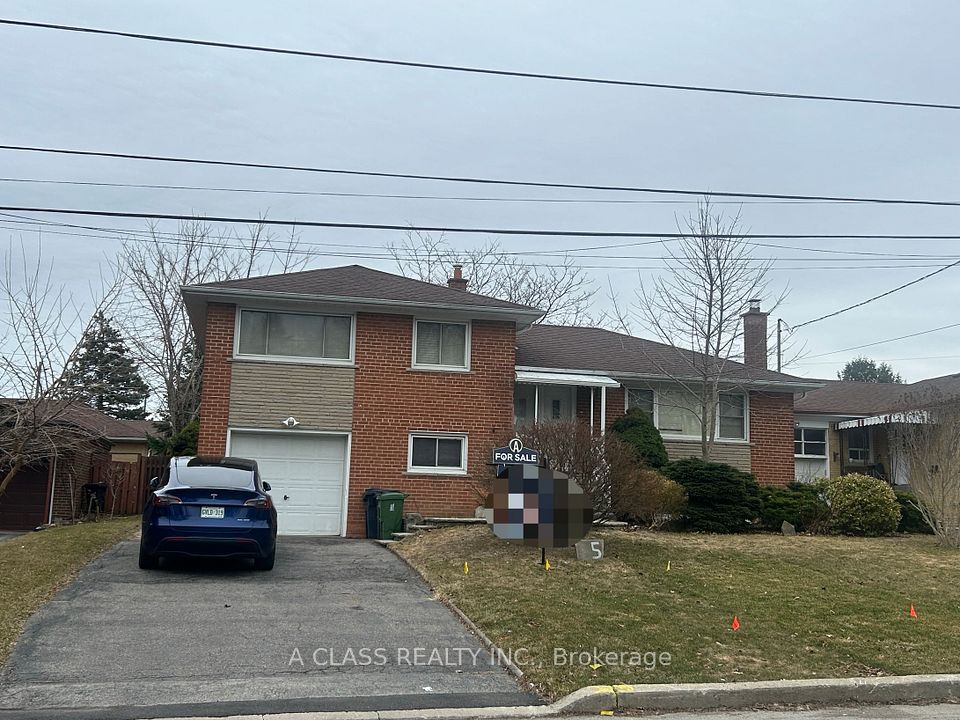$1,488,000
Last price change Feb 28
31 Donalbain Crescent, Markham, ON L3T 3S3
Price Comparison
Property Description
Property type
Detached
Lot size
N/A
Style
Sidesplit
Approx. Area
N/A
Room Information
| Room Type | Dimension (length x width) | Features | Level |
|---|---|---|---|
| Living Room | 6.38 x 3.71 m | Open Concept, Crown Moulding, Bay Window | Main |
| Dining Room | 2.95 x 2.84 m | Overlooks Family, Crown Moulding, Combined w/Living | Main |
| Family Room | 4.29 x 3.25 m | Overlooks Garden, W/O To Patio, South View | Main |
| Kitchen | 4.6 x 3.12 m | Granite Counters, Eat-in Kitchen, Breakfast Bar | Main |
About 31 Donalbain Crescent
Welcome to 31 Donalbain Cres, Markham! Discover this well-maintained 4-bedroom, 3-bathroom family home on a quiet, sunny south-facing lot. The inviting front porch leads to a bright living room, open-concept kitchen with a granite island (2019), and a dining area. A family room addition offers a walkout to a private backyard with a shed (2019) and deck.Upstairs, the primary bedroom features a walk-in closet and ensuite, with two more spacious bedrooms. A fourth bedroom on the main floor can serve as a den with a yard walkout. The lower level includes a recreation room and an additional bathroom.Upgrades include hardwood floors (2019), a remodeled kitchen (2019), a new dishwasher (2020), and a fridge (2019). Conveniently located near TOP!!!!! ranked schools, parks, transit, and major highways. A must-see home in a prime location!
Home Overview
Last updated
Feb 28
Virtual tour
None
Basement information
Finished
Building size
--
Status
In-Active
Property sub type
Detached
Maintenance fee
$N/A
Year built
2024
Additional Details
MORTGAGE INFO
ESTIMATED PAYMENT
Location
Some information about this property - Donalbain Crescent

Book a Showing
Find your dream home ✨
I agree to receive marketing and customer service calls and text messages from homepapa. Consent is not a condition of purchase. Msg/data rates may apply. Msg frequency varies. Reply STOP to unsubscribe. Privacy Policy & Terms of Service.







