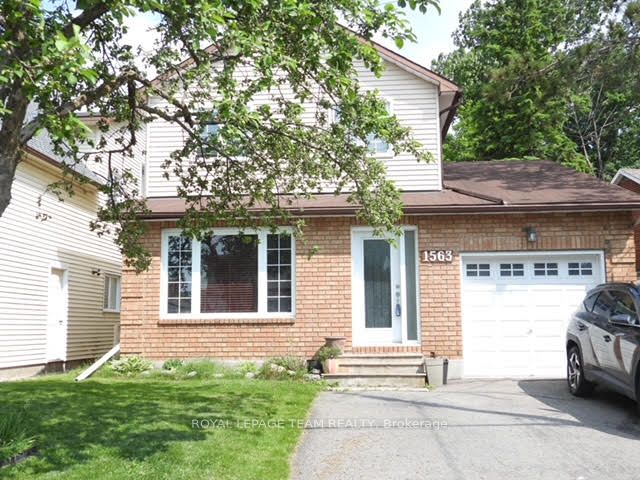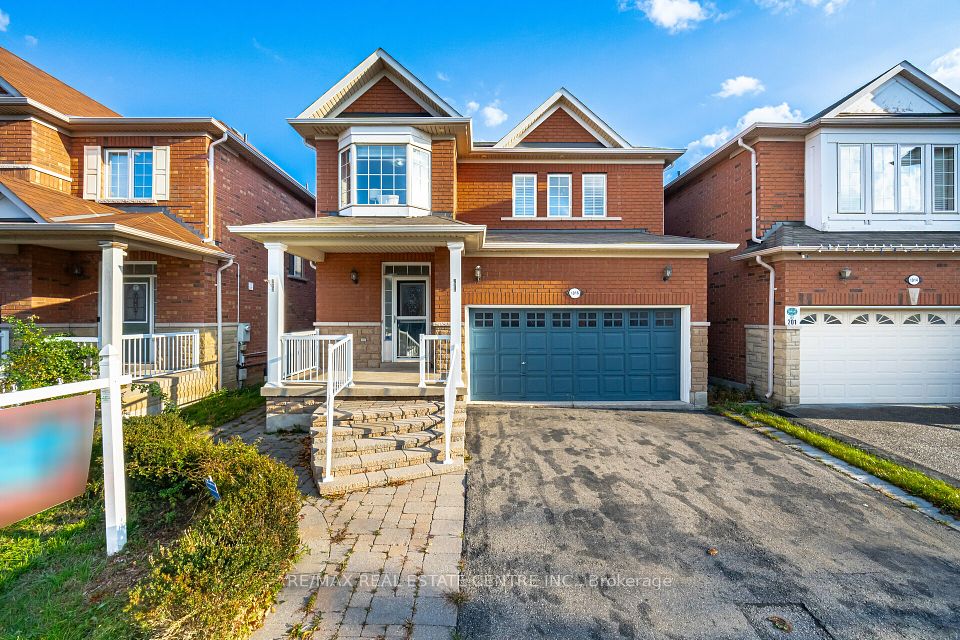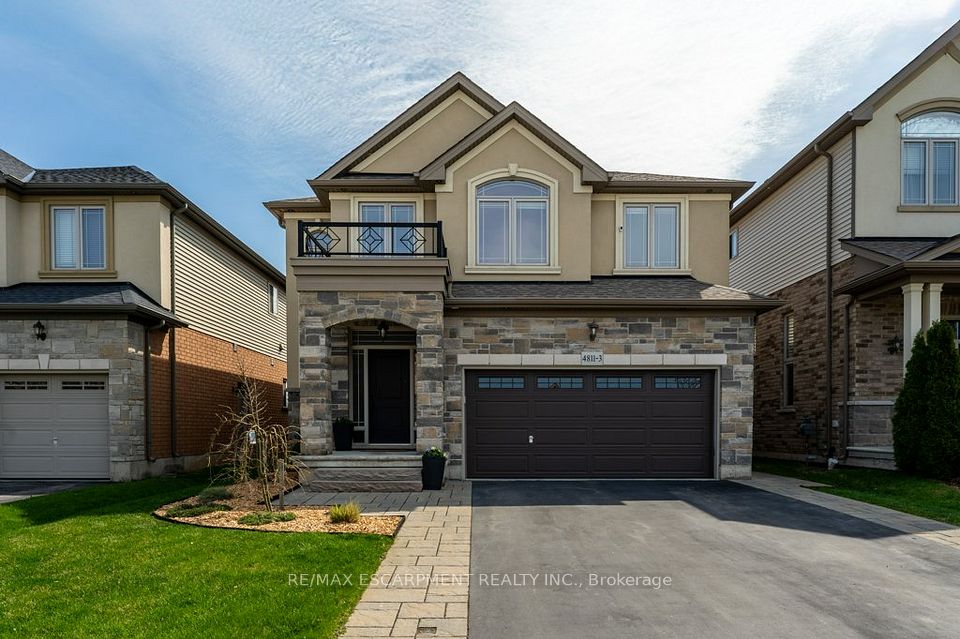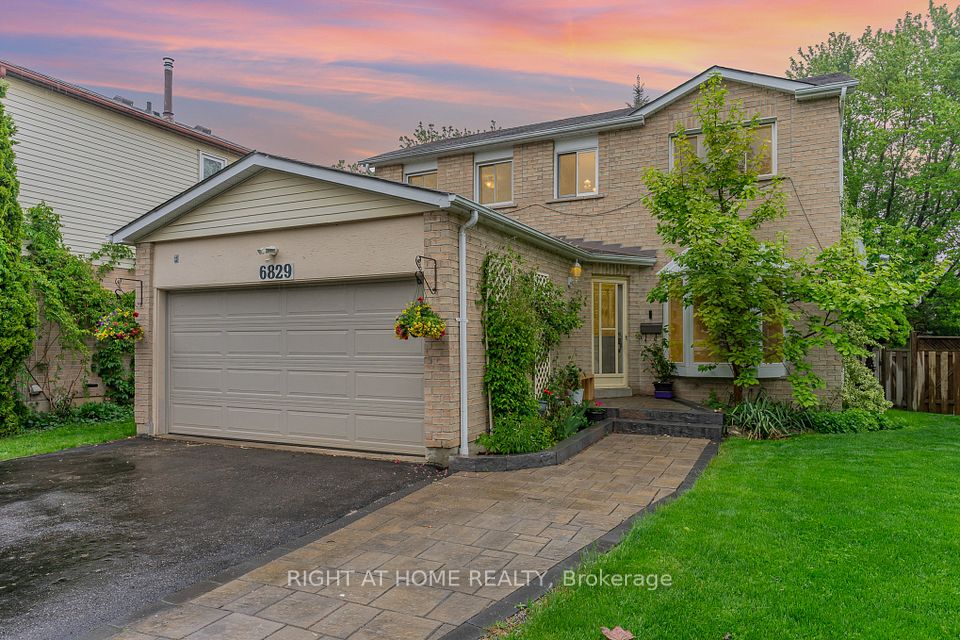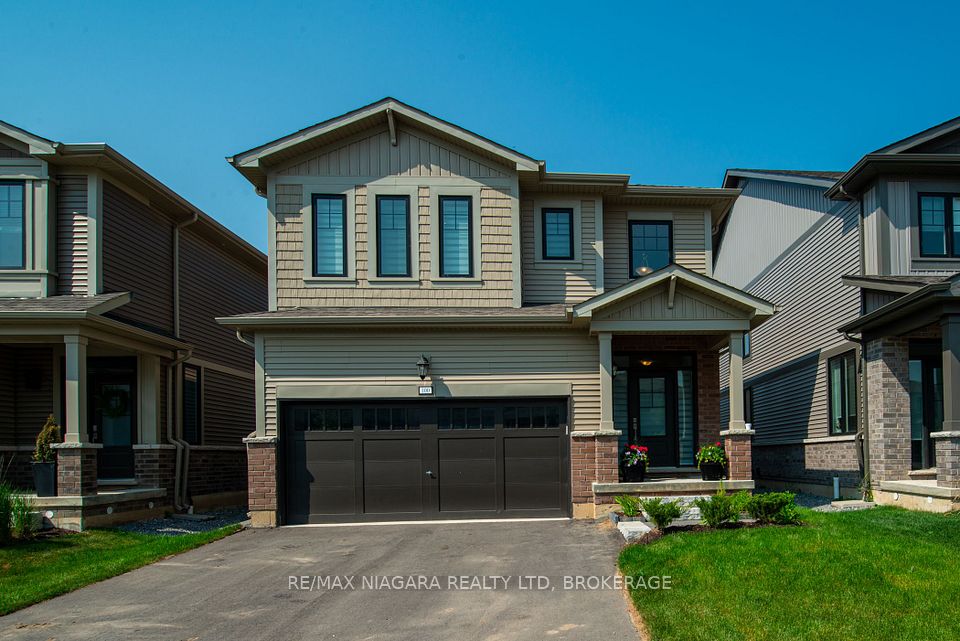
$1,149,000
31 Dent Street, Ajax, ON L1T 4G1
Price Comparison
Property Description
Property type
Detached
Lot size
N/A
Style
2-Storey
Approx. Area
N/A
Room Information
| Room Type | Dimension (length x width) | Features | Level |
|---|---|---|---|
| Living Room | 5.36 x 3.32 m | Hardwood Floor, Large Window | Main |
| Dining Room | 4.15 x 3.05 m | 2 Way Fireplace, W/O To Deck, Overlooks Ravine | Main |
| Family Room | 4.45 x 3 m | 2 Way Fireplace, Hardwood Floor | Main |
| Kitchen | 4.45 x 3 m | Quartz Counter, Stainless Steel Appl, Tile Floor | Main |
About 31 Dent Street
Freshly painted and offering nearly 2,200 sq. ft. of beautifully designed living space, this modern home backs onto a peaceful ravine, providing rare privacy in a family-friendly setting. With hardwood floors throughout, a contemporary kitchen featuring quartz countertops, freshly painted cabinets, pot lights, and stainless steel appliances, every detail has been thoughtfully updated for comfort and style. The open-concept main floor is anchored by a stylish two-sided fireplace ideal for cozy nights or lively gatherings. Upstairs, the spacious primary bedroom boasts a 4-piece ensuite with a soaker tub and glass shower, while three additional bedrooms share a bright, updated 4-piece bathroom. Perfect for growing families, this move-in ready home is ideally located close to parks, top-rated schools, shopping, transit, places of worship, and just minutes to the highway. A must-see for buyers seeking space, style, and convenience all in one!
Home Overview
Last updated
May 22
Virtual tour
None
Basement information
Unfinished, Full
Building size
--
Status
In-Active
Property sub type
Detached
Maintenance fee
$N/A
Year built
2025
Additional Details
MORTGAGE INFO
ESTIMATED PAYMENT
Location
Some information about this property - Dent Street

Book a Showing
Find your dream home ✨
I agree to receive marketing and customer service calls and text messages from homepapa. Consent is not a condition of purchase. Msg/data rates may apply. Msg frequency varies. Reply STOP to unsubscribe. Privacy Policy & Terms of Service.






