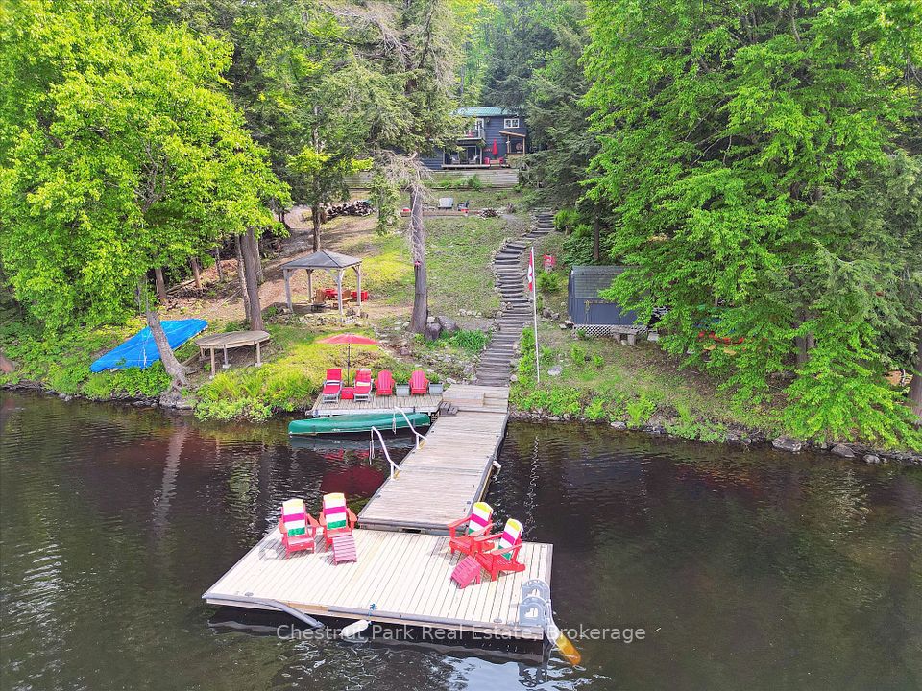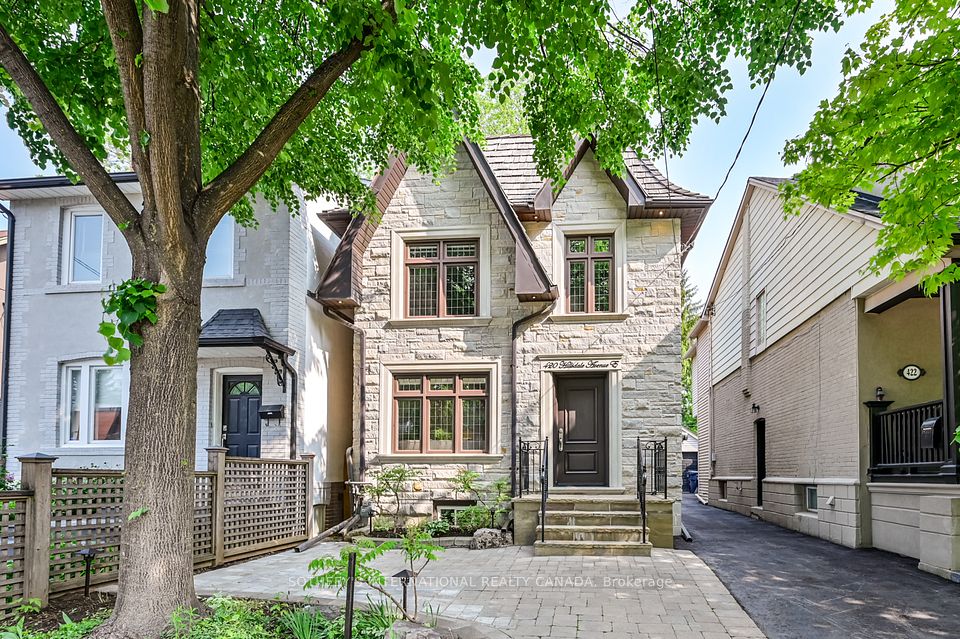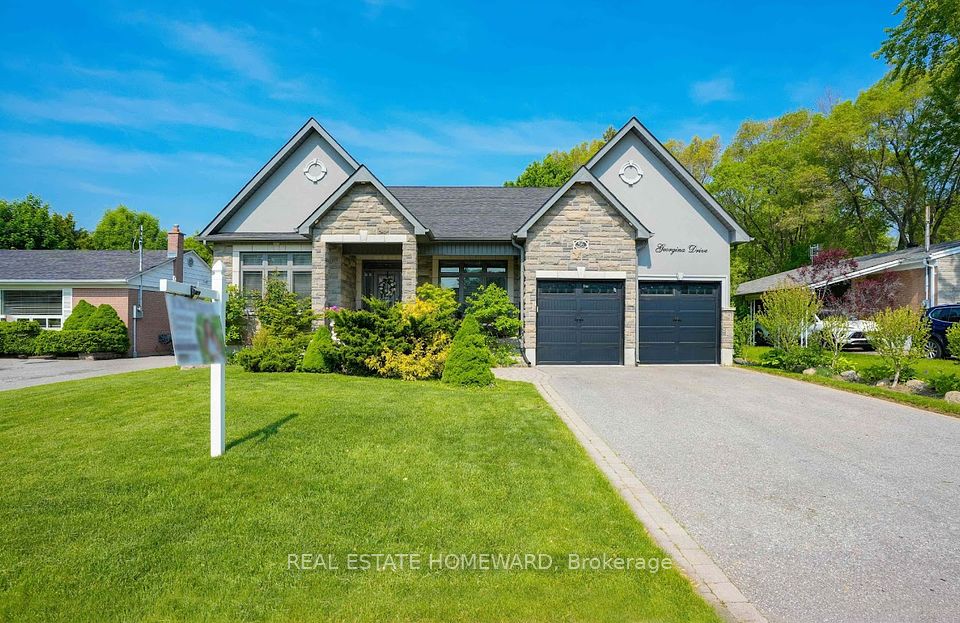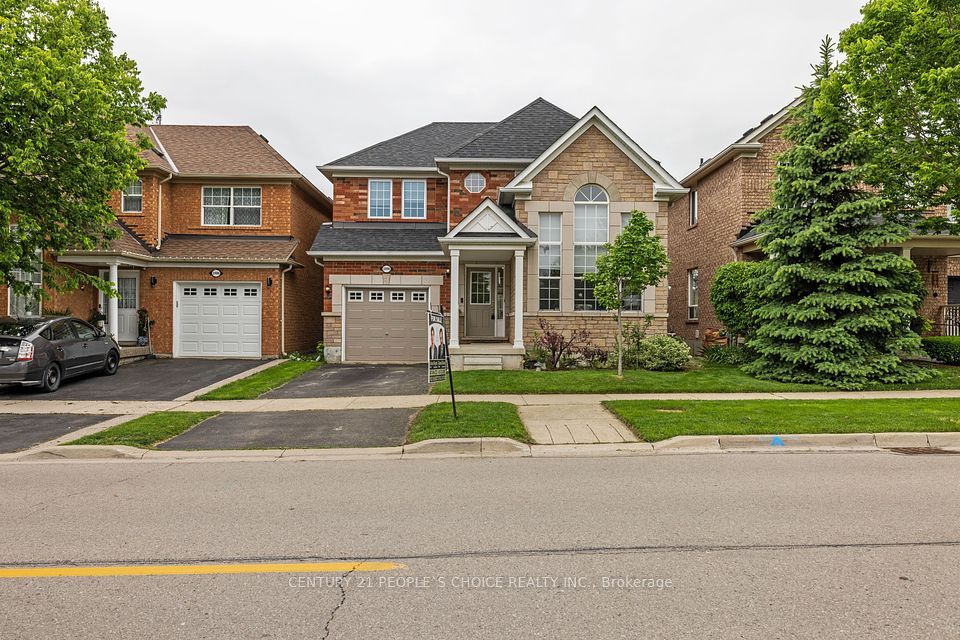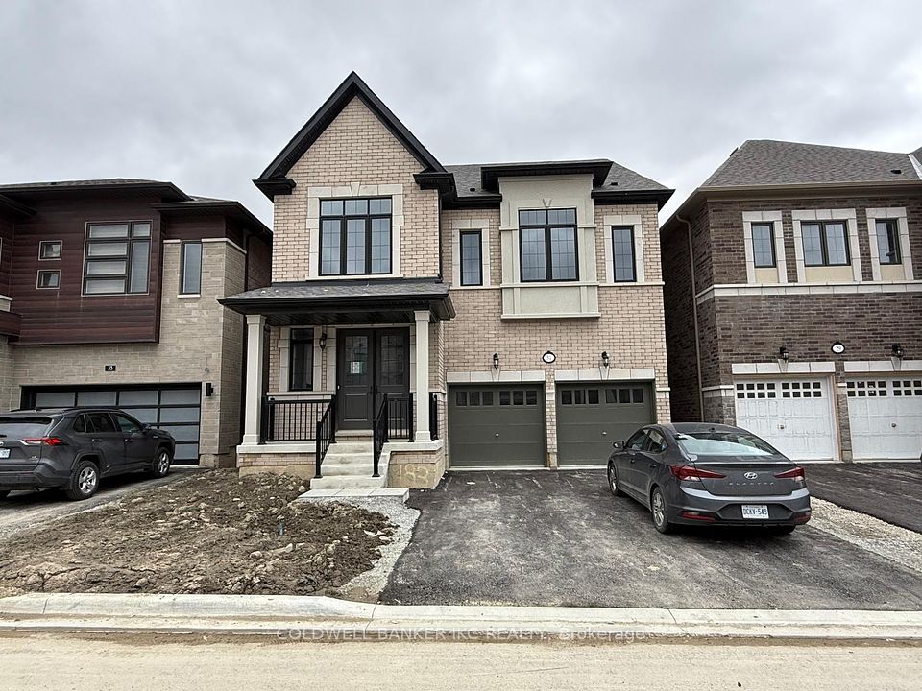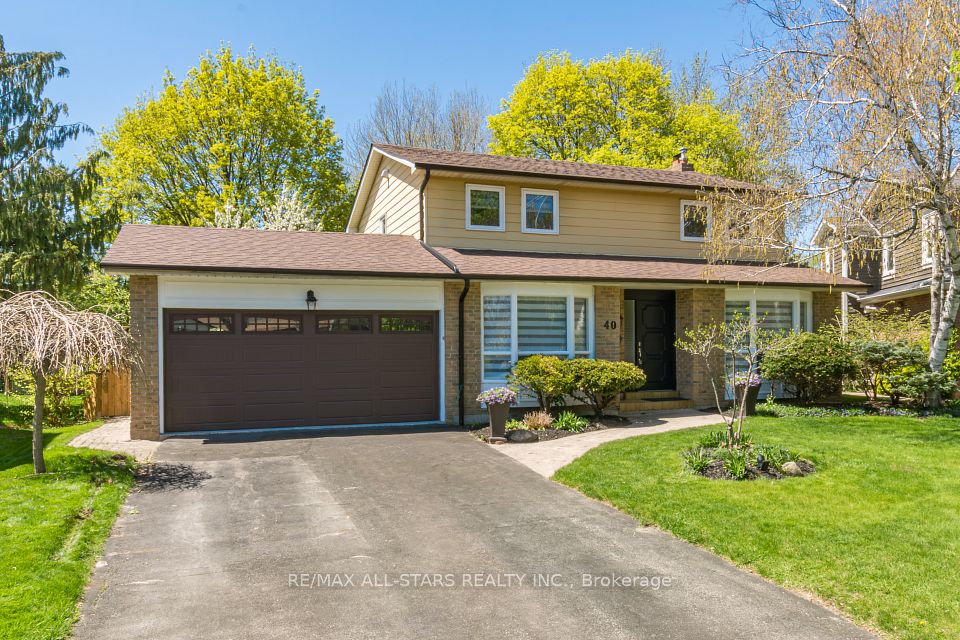
$1,799,000
31 Callisto Court, Mississauga, ON L5M 0A1
Price Comparison
Property Description
Property type
Detached
Lot size
N/A
Style
2-Storey
Approx. Area
N/A
Room Information
| Room Type | Dimension (length x width) | Features | Level |
|---|---|---|---|
| Living Room | 3.07 x 4.26 m | Hardwood Floor, Window | Main |
| Dining Room | 3.35 x 4.38 m | Hardwood Floor, Window, Pot Lights | Main |
| Family Room | 5.66 x 4.57 m | Hardwood Floor, Window, Fireplace | Main |
| Kitchen | 3.05 x 4.57 m | Hardwood Floor, W/O To Yard, Granite Counters | Main |
About 31 Callisto Court
Located in prestigious cul-de-sac in the heart of Streetsville, this meticulously maintained, 3077 sf home offers an exceptional opportunity for family living. The open-concept design features 9'ft ceilings on the main floor, a large kitchen and family room that are perfect for entertaining. The primary suite is a luxurious retreat with a 5-piece ensuite and two walk-in closets. A separate ensuite bathroom serves the 2nd bedroom while the 3rd and 4th bedrooms share a unique 3-pc bathroom. Beautifully landscaped yard adds to the home's curb appeal. Situated near top-rated Vista Heights and St. Aloysius Gonzaga schools, this home is ideal for families. It's also convenient for commuters with easy access to the GO train, major highways and nearby Erin Mills Town Centre and Credit Valley Hospital. Steps from Streetsville Village and Credit River, offering a vibrant community with events and festivals year-round. 9'ft ceilings on the Main Flr, Above Grade Windows in Basement, Full Size Garage w/Openers, 4 Car Driveway W/No Sidewalk, Large Court End, Metal Roof (2015), Furnace/AC (2006), Front Door (2023), Windows (2016).
Home Overview
Last updated
4 hours ago
Virtual tour
None
Basement information
Unfinished
Building size
--
Status
In-Active
Property sub type
Detached
Maintenance fee
$N/A
Year built
--
Additional Details
MORTGAGE INFO
ESTIMATED PAYMENT
Location
Some information about this property - Callisto Court

Book a Showing
Find your dream home ✨
I agree to receive marketing and customer service calls and text messages from homepapa. Consent is not a condition of purchase. Msg/data rates may apply. Msg frequency varies. Reply STOP to unsubscribe. Privacy Policy & Terms of Service.






