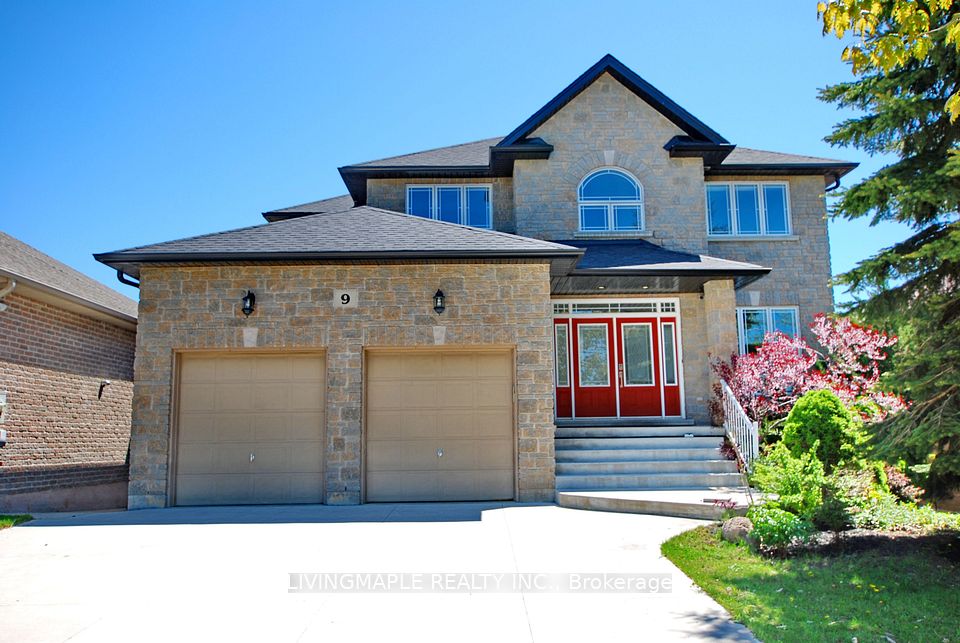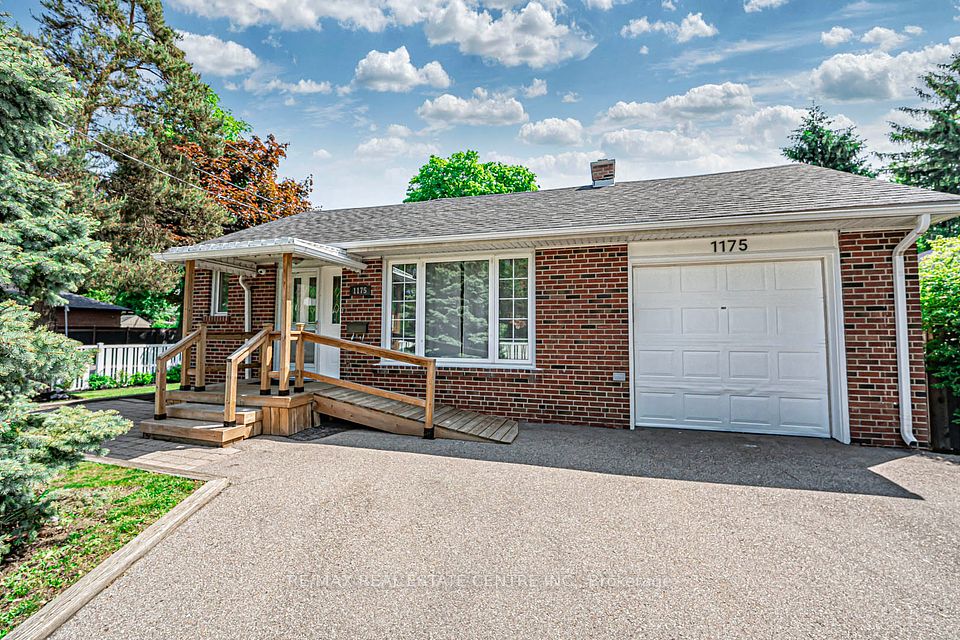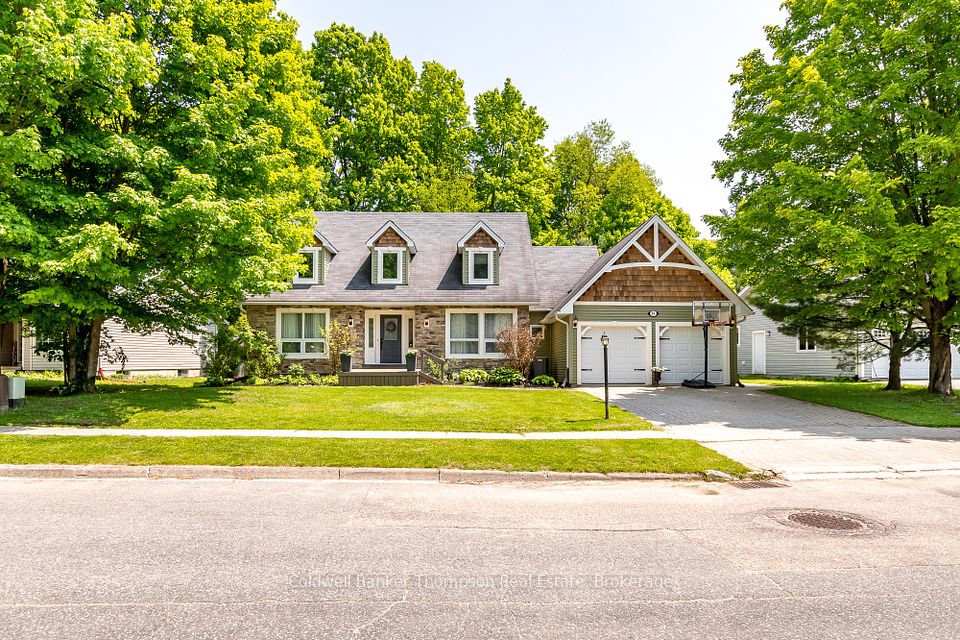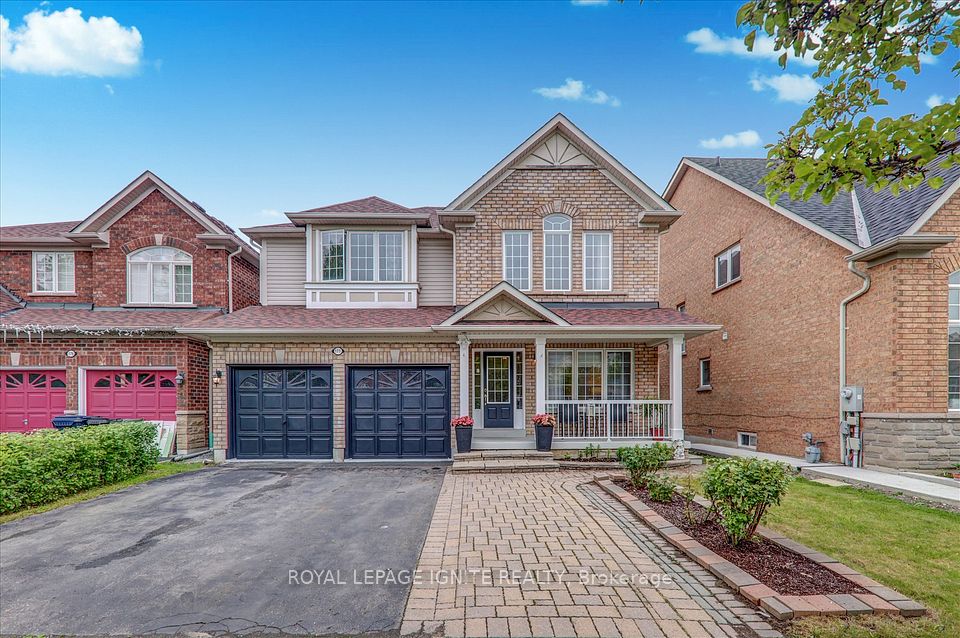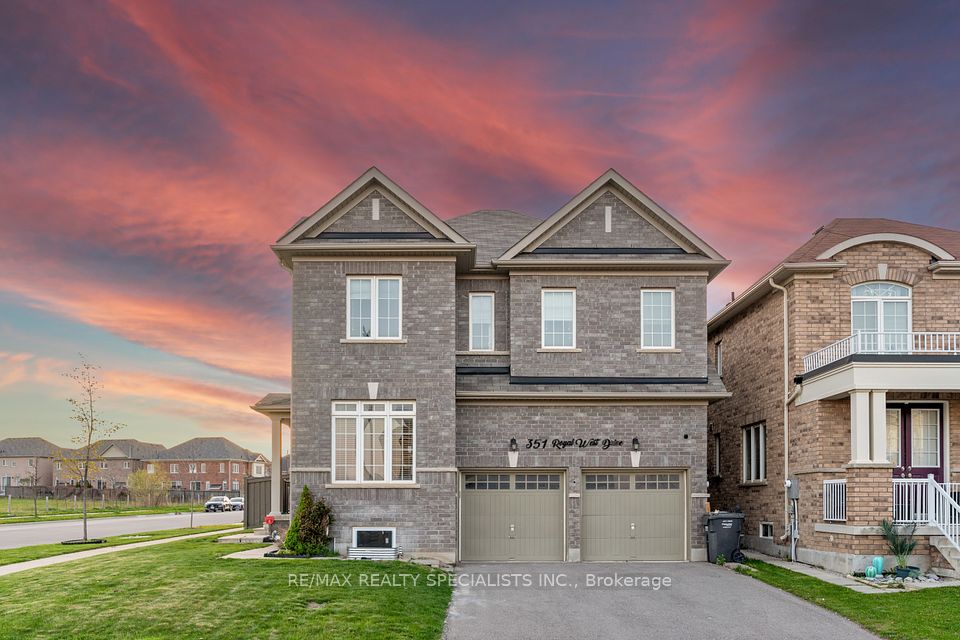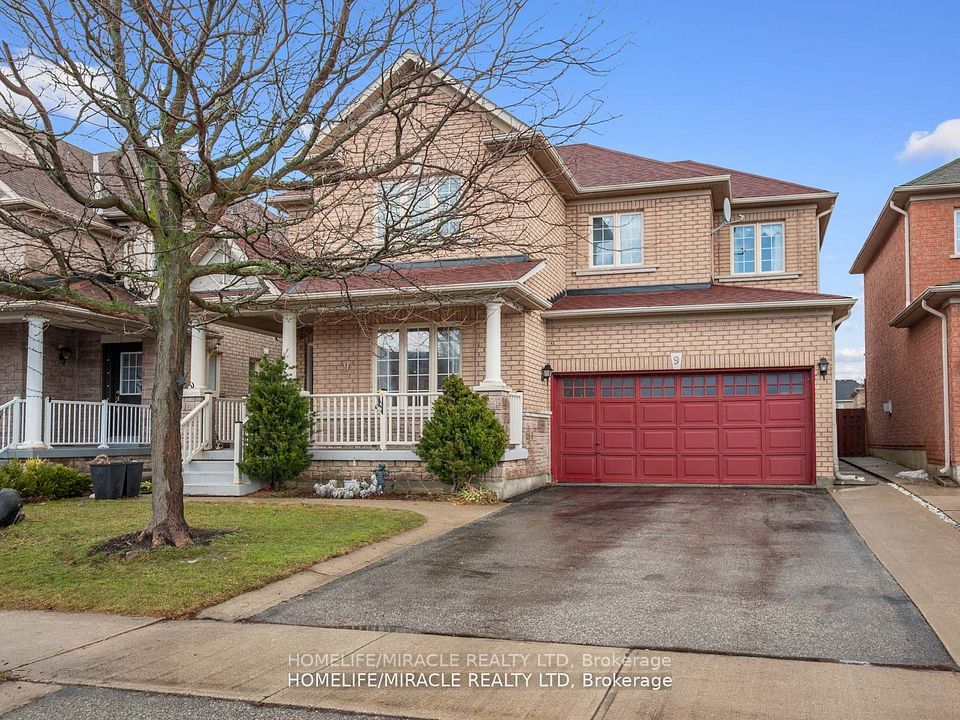
$1,248,868
31 Bulbourne Road, Toronto W10, ON M9V 3N5
Virtual Tours
Price Comparison
Property Description
Property type
Detached
Lot size
N/A
Style
Bungalow
Approx. Area
N/A
Room Information
| Room Type | Dimension (length x width) | Features | Level |
|---|---|---|---|
| Kitchen | 3.13 x 4.72 m | Ceramic Floor, Quartz Counter, Stainless Steel Appl | Main |
| Dining Room | 2.97 x 3 m | Laminate, Pot Lights, Window | Main |
| Living Room | 5.08 x 3.36 m | Laminate, Pot Lights, Window | Main |
| Primary Bedroom | 2.63 x 4.1 m | Laminate, Window, Closet | Main |
About 31 Bulbourne Road
Welcome to 31 Bulbourne Road, a beautifully renovated bungalow that backs directly onto the ravine. This home has been thoughtfully updated from top to bottom and is completely carpet-free for a modern and low-maintenance lifestyle. The main floor boasts a bright, open-concept layout with a stylish kitchen featuring quartz countertops and stainless steel appliances, seamlessly flowing into the spacious living and dining areas. Three generously sized bedrooms complete the main level. The fully finished basement is a standout feature, expertly divided into two self-contained in-law suites. Each suite includes its own kitchen with quartz counters and stainless appliances, as well as a private 3-piece bathroom. One suite offers two bedrooms and a separate living room, while the other features a cozy one-bedroom layout both finished with the same carpet-free elegance found throughout the home. Whether you're looking for multi-generational living or a flexible space to suit your lifestyle, 31 Bulbourne Road delivers exceptional value in a move-in-ready package. Close to schools, transit, shopping and parks
Home Overview
Last updated
May 28
Virtual tour
None
Basement information
Finished, Separate Entrance
Building size
--
Status
In-Active
Property sub type
Detached
Maintenance fee
$N/A
Year built
2024
Additional Details
MORTGAGE INFO
ESTIMATED PAYMENT
Location
Some information about this property - Bulbourne Road

Book a Showing
Find your dream home ✨
I agree to receive marketing and customer service calls and text messages from homepapa. Consent is not a condition of purchase. Msg/data rates may apply. Msg frequency varies. Reply STOP to unsubscribe. Privacy Policy & Terms of Service.






