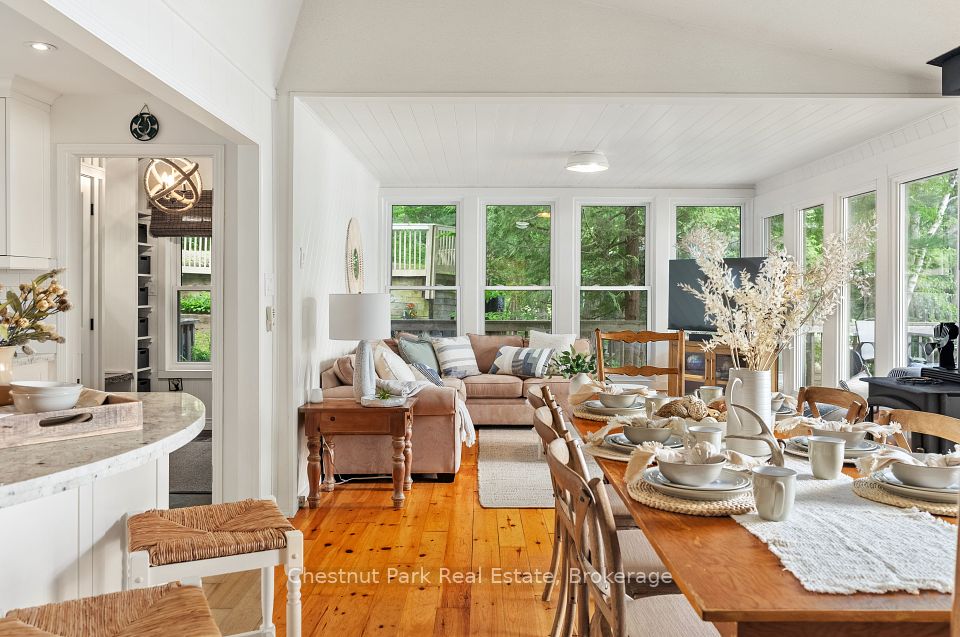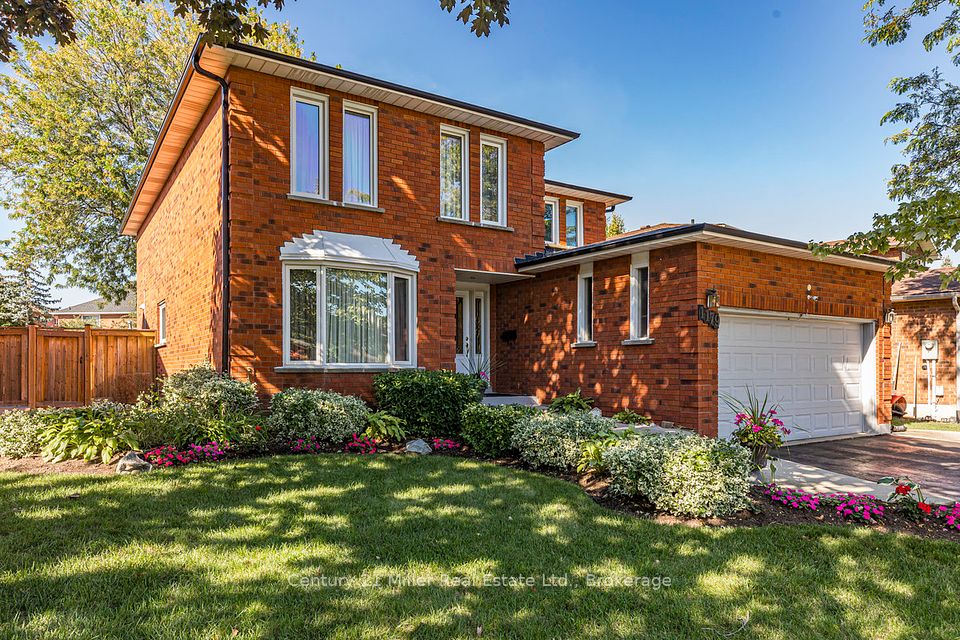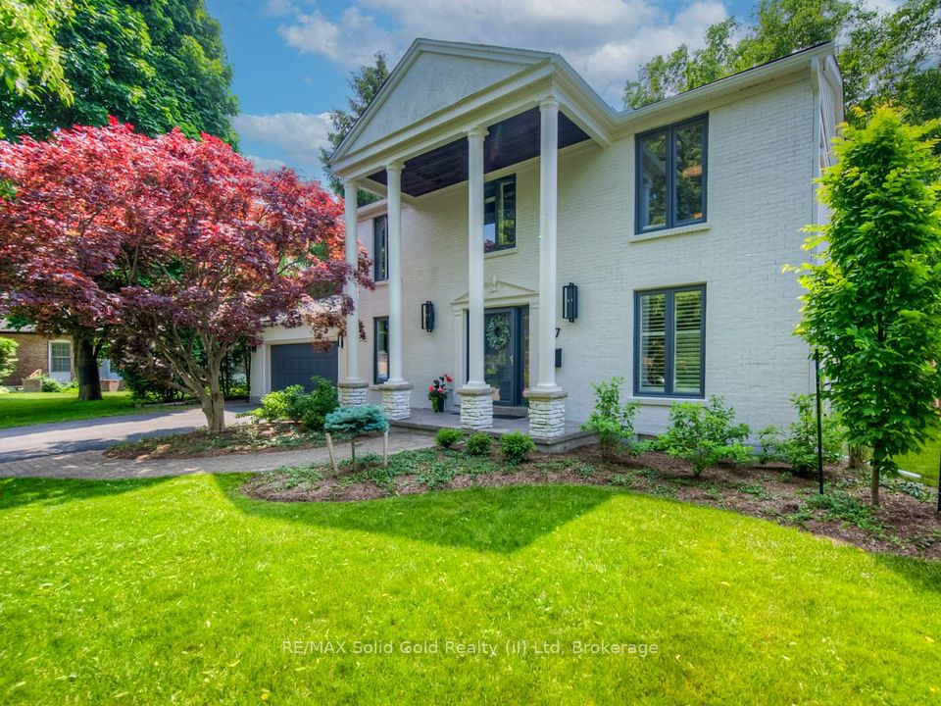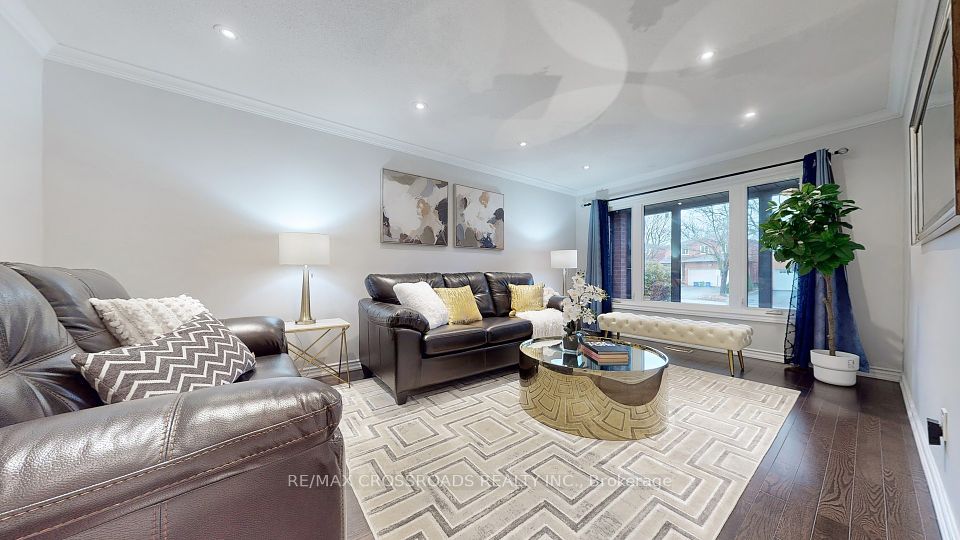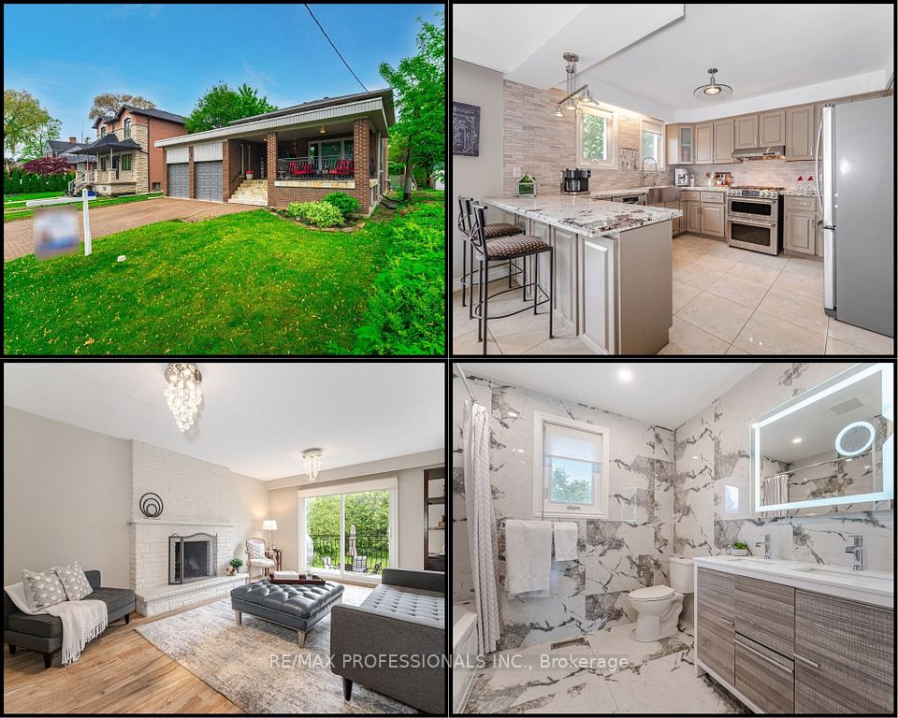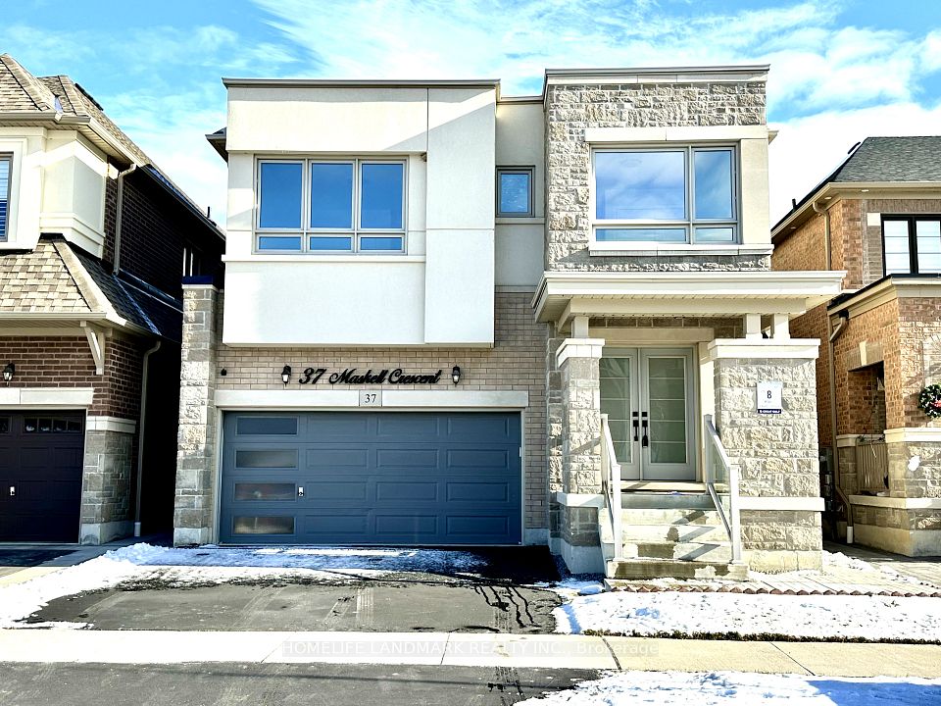
$2,000,000
31 Bloomfield Trail, Richmond Hill, ON L4E 2J8
Price Comparison
Property Description
Property type
Detached
Lot size
< .50 acres
Style
2-Storey
Approx. Area
N/A
About 31 Bloomfield Trail
For more info on this property, please click the Brochure button. Set on a beautifully landscaped lot, this home features striking curb appeal and a backyard designed for memorable entertaining. Step inside to nearly 4,500 sq. ft. of living space, featuring rich hardwood floors and a chef-inspired kitchen, showcasing upgraded cabinetry, stainless steel appliances, premium granite countertops, and a sleek glass backsplash. It flows seamlessly into a bright dinette area with walkout to an expansive deck - perfect for summer gatherings, or poolside relaxation by the inviting inground pool. The main level is designed for both comfort and sophistication, with a cozy family room warmed by a classic wood-burning fireplace, and very spacious living and dining areas ideal for large family gatherings. A private main floor office offers the perfect space to work from home in style. Upstairs, find the primary suite complete with a luxurious 5-piece ensuite, walk-in closet, and serene sitting area. Each additional bedroom is generously sized with ample closet space, offering comfort for the entire family. The finished basement includes a 4-piece bath, gas rough-in for a second kitchen, and space that can easily be converted into additional bedrooms - offering flexibility to fit your lifestyle. This remarkable home is the perfect blend of elegance, functionality, and outdoor serenity.
Home Overview
Last updated
20 hours ago
Virtual tour
None
Basement information
Full, Partially Finished
Building size
--
Status
In-Active
Property sub type
Detached
Maintenance fee
$N/A
Year built
2024
Additional Details
MORTGAGE INFO
ESTIMATED PAYMENT
Location
Some information about this property - Bloomfield Trail

Book a Showing
Find your dream home ✨
I agree to receive marketing and customer service calls and text messages from homepapa. Consent is not a condition of purchase. Msg/data rates may apply. Msg frequency varies. Reply STOP to unsubscribe. Privacy Policy & Terms of Service.






