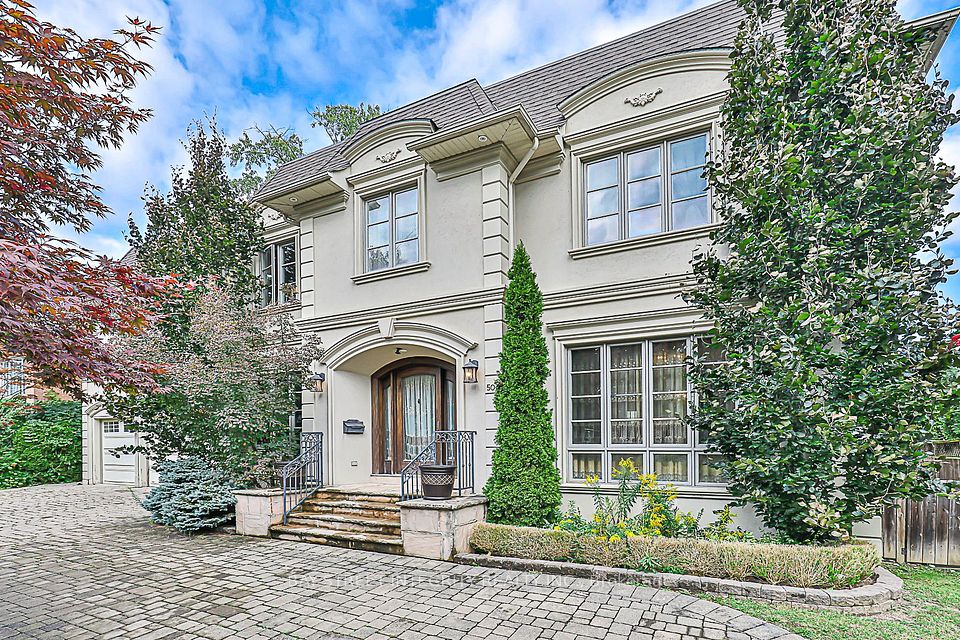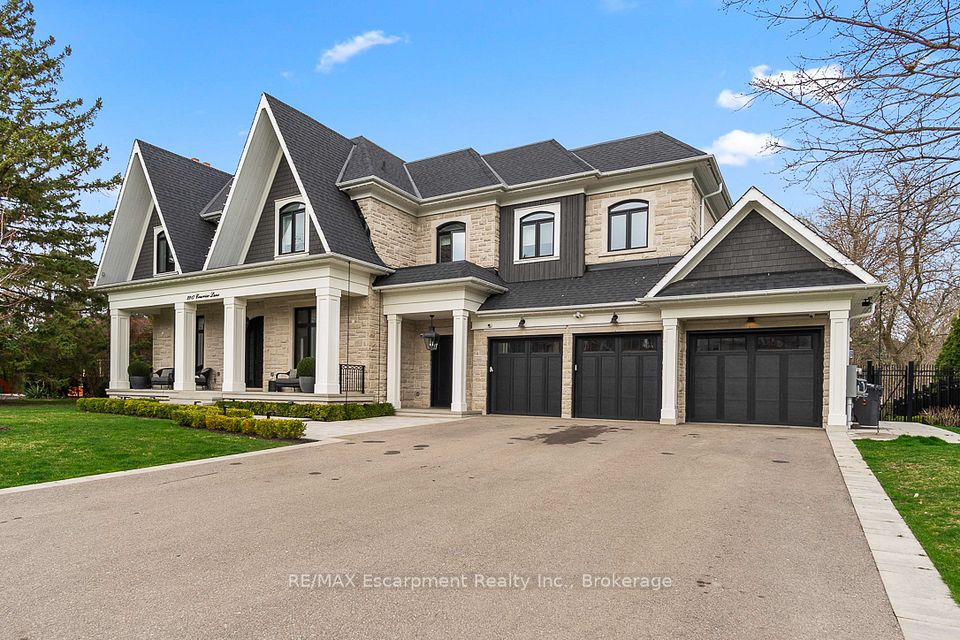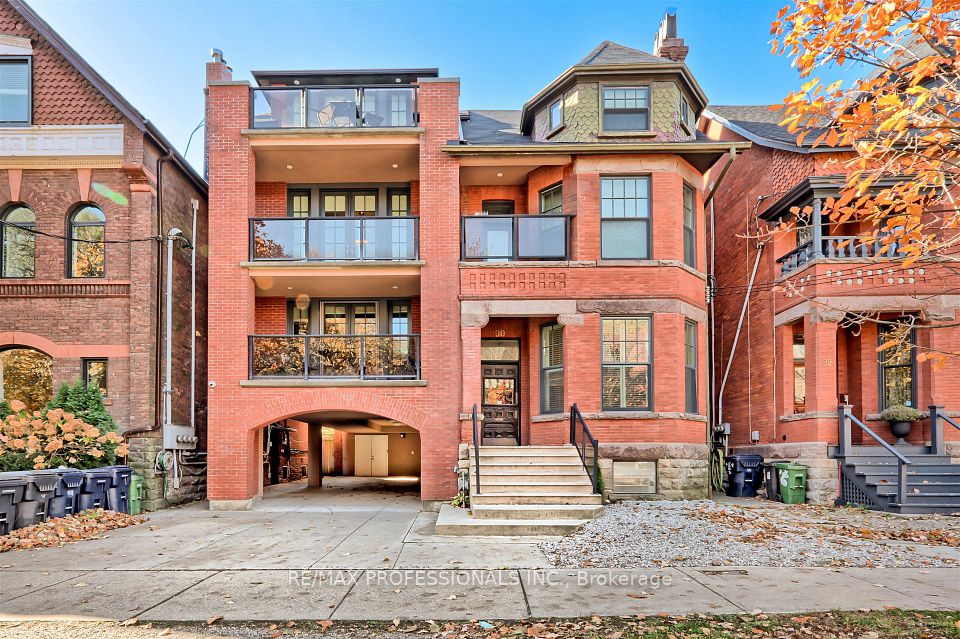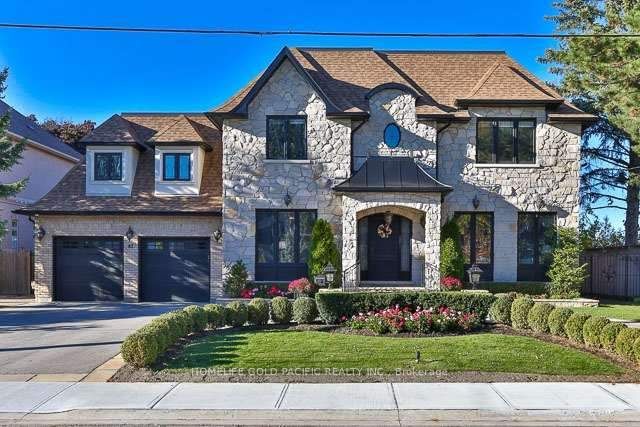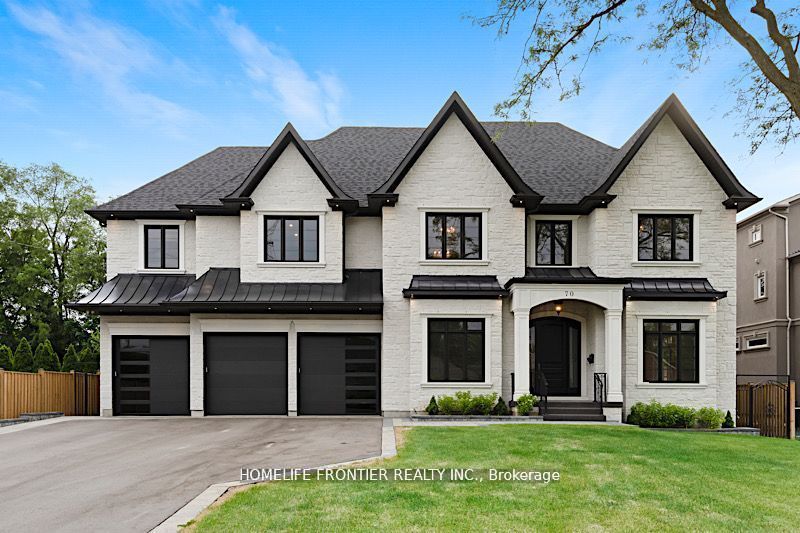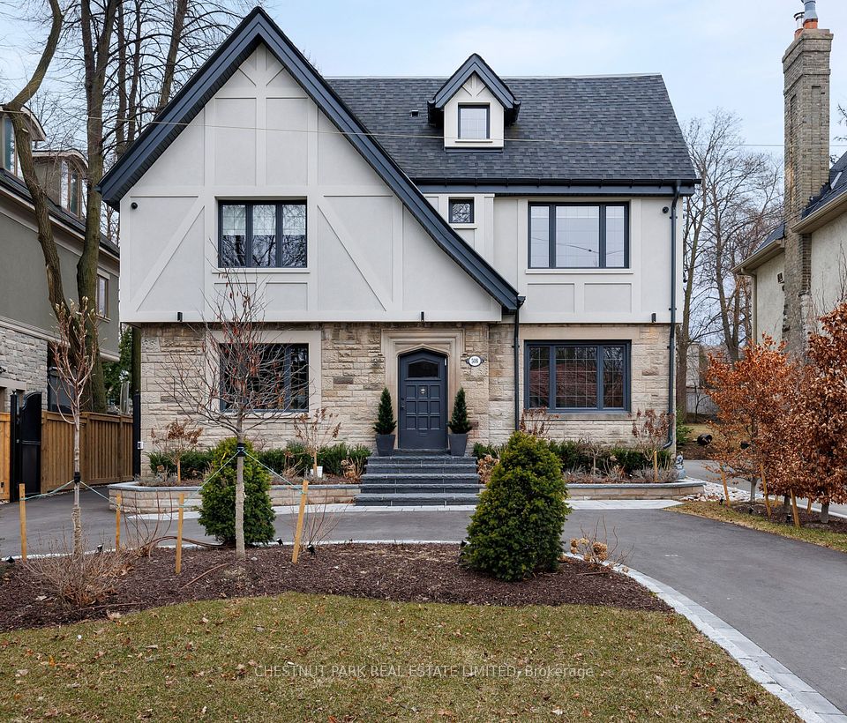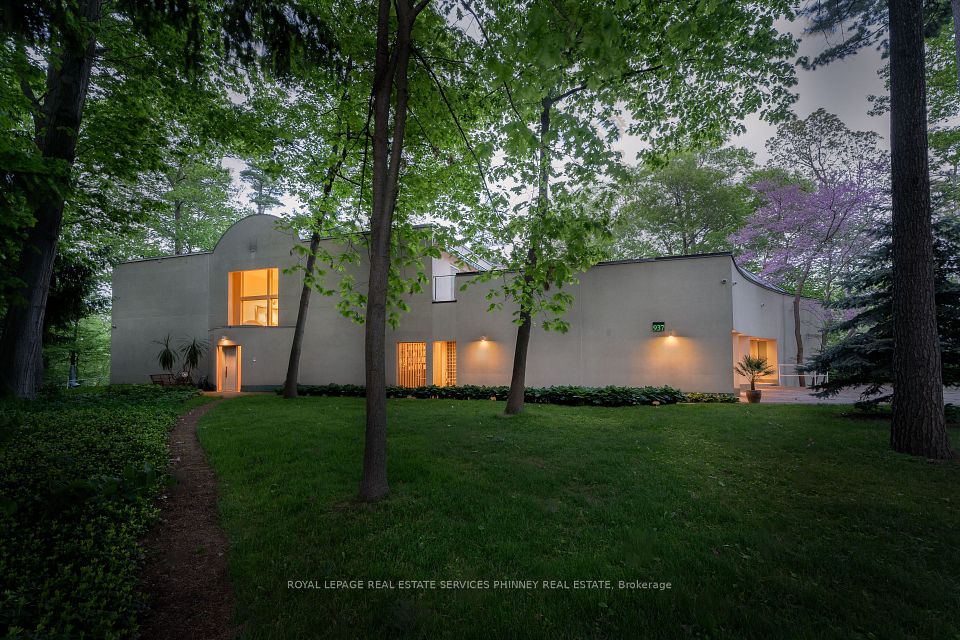$5,980,000
31 Arjay Crescent, Toronto C12, ON M2L 1C6
Virtual Tours
Price Comparison
Property Description
Property type
Detached
Lot size
N/A
Style
2-Storey
Approx. Area
N/A
Room Information
| Room Type | Dimension (length x width) | Features | Level |
|---|---|---|---|
| Living Room | 4.8 x 3.38 m | Crown Moulding, Pot Lights, Fireplace | Main |
| Dining Room | 7.06 x 4.7 m | Pot Lights, Crown Moulding, Overlooks Backyard | Main |
| Family Room | 7.82 x 4.29 m | Fireplace, Pot Lights, Hardwood Floor | Main |
| Kitchen | 6.05 x 6 m | Centre Island, B/I Appliances, Pot Lights | Main |
About 31 Arjay Crescent
116' X 198' irregular Lot in One of the Prestigious Homes in the Bridle Path - Bayview / Post Rd Enclave. Double Car Detached surrounding by Mature Trees w/ more Privacy. Circular Driveway & Swimming Pool. Over 5000 S.F + Fin. Bsmt. 5 +2 Bdrm 6 Bath 2 Kitchen & 2 Laundry Rm. Double Door Entrance w/ Open to Above Foyer. Crown Moulding, Pot Lights & Hardwood Flooring Throughout. Gourmet Kitchen & Formal Dining over looking Garden & Swimming pool, Huge Office can covert to Main Floor Master. Main Floor Den good for Piano Space . Fin. Bsmt w/ Separate Entrance, 2 Bdrm, 2 Bath, Kitchen, Rec/Game Rm, the 2nd Laundry & Sauna.. Landscaped Garden w/ Irrigation System. Interlocking Circular Driveway can park 10 Cars. **EXTRAS** 400 Amp Service . Steps to Public Transit, Granite Club & Rosedale Golf, Close to Top Private Schools - Cresent, TFS... Mins to Shopping Plaza, Edward Garden , Sunnybrook, Hwy401 & DVP...
Home Overview
Last updated
Mar 13
Virtual tour
None
Basement information
Separate Entrance, Finished
Building size
--
Status
In-Active
Property sub type
Detached
Maintenance fee
$N/A
Year built
--
Additional Details
MORTGAGE INFO
ESTIMATED PAYMENT
Location
Some information about this property - Arjay Crescent

Book a Showing
Find your dream home ✨
I agree to receive marketing and customer service calls and text messages from homepapa. Consent is not a condition of purchase. Msg/data rates may apply. Msg frequency varies. Reply STOP to unsubscribe. Privacy Policy & Terms of Service.







