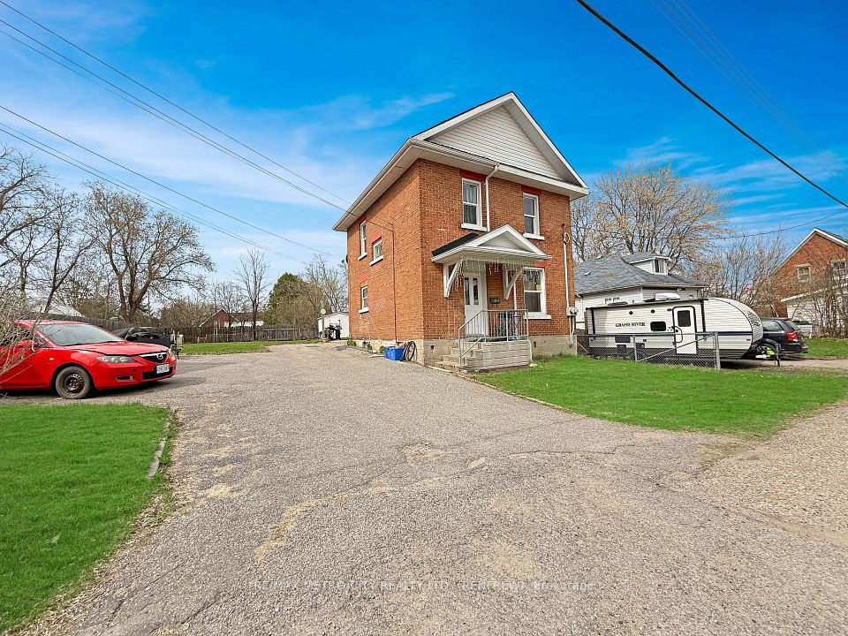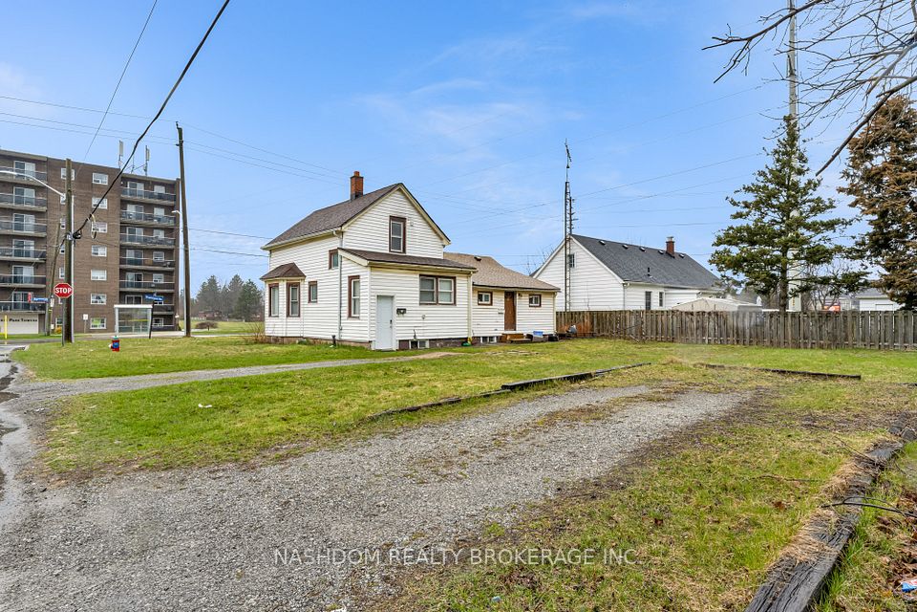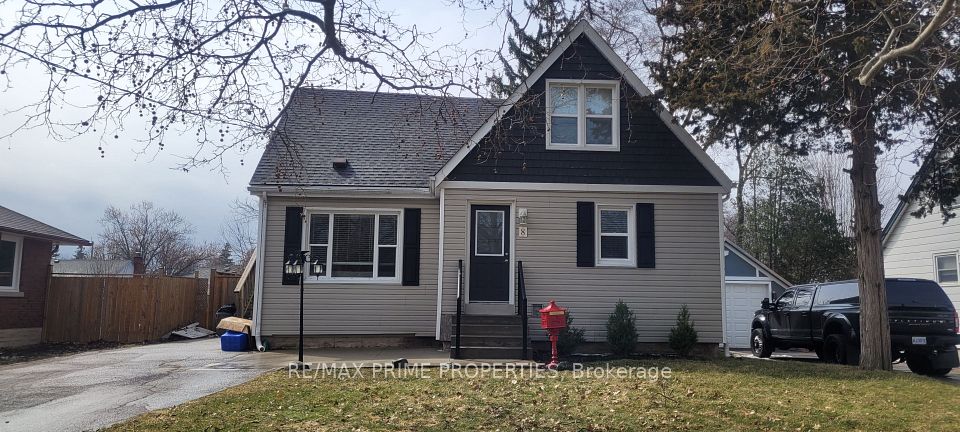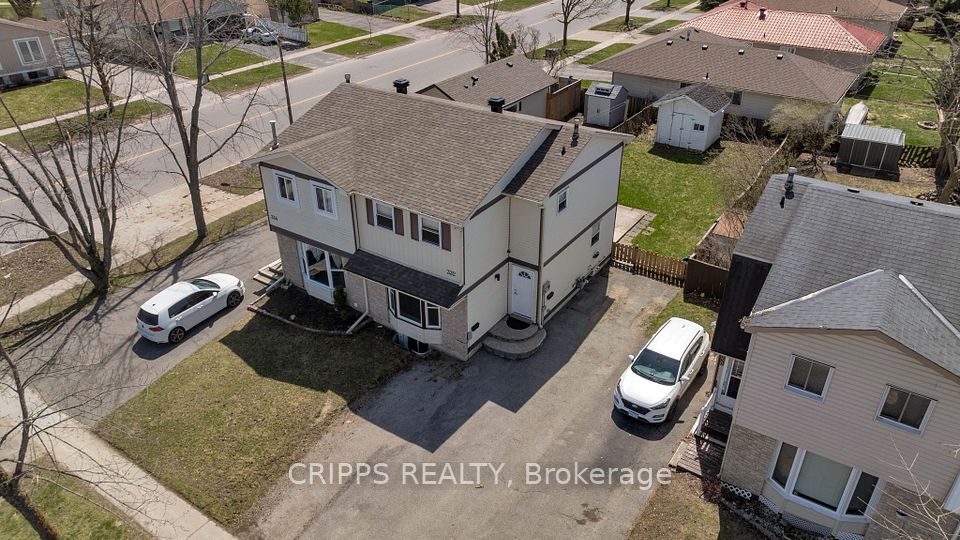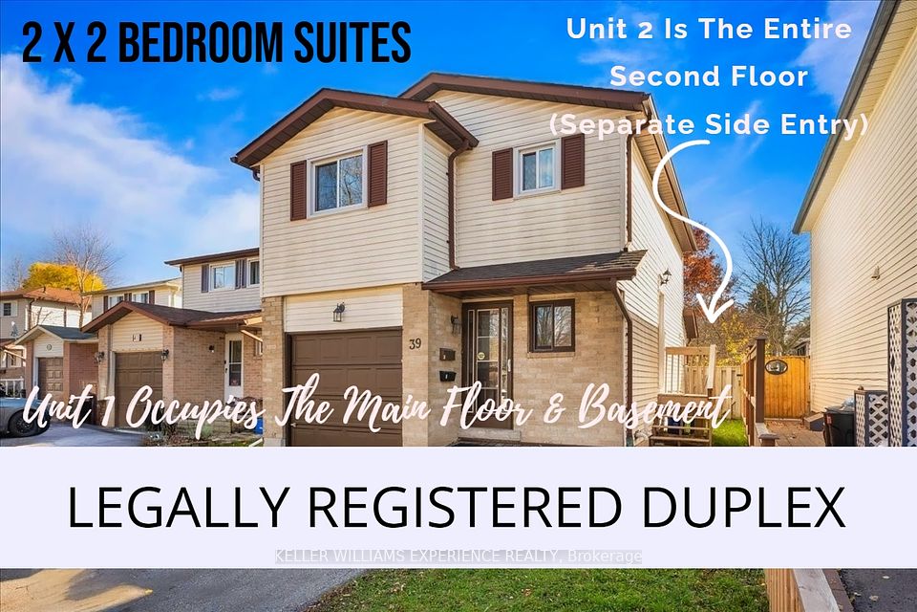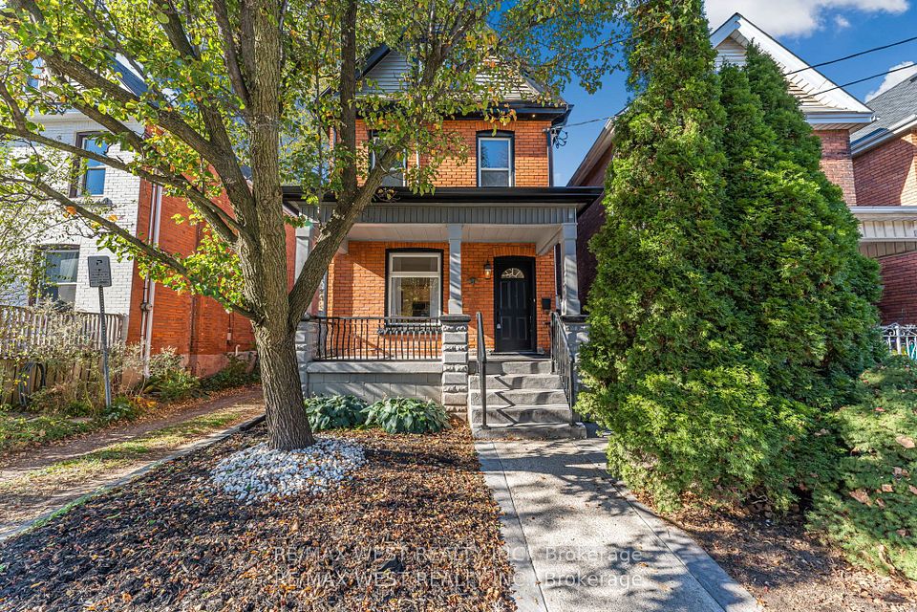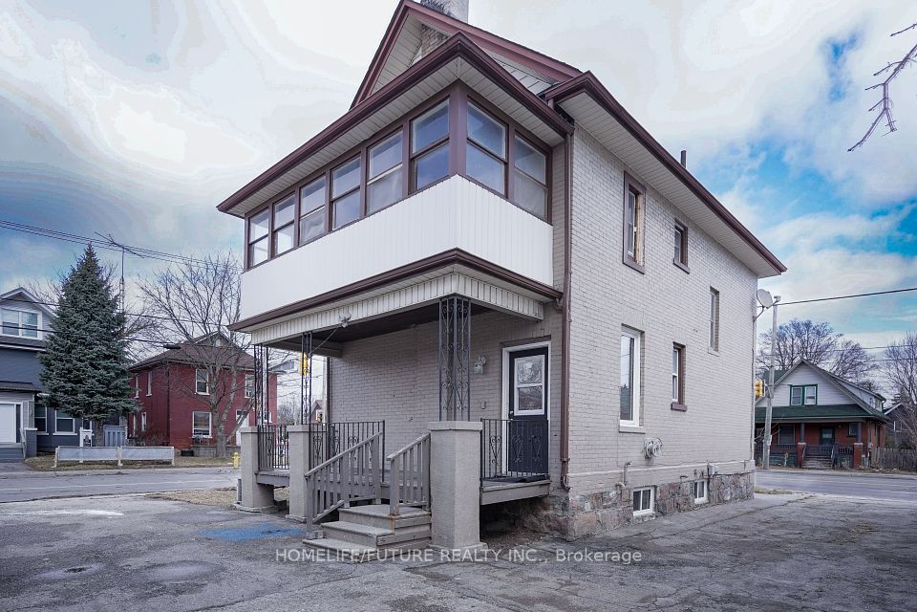$699,900
309 Centre Street, Oshawa, ON L1H 4B3
Price Comparison
Property Description
Property type
Duplex
Lot size
N/A
Style
2-Storey
Approx. Area
N/A
Room Information
| Room Type | Dimension (length x width) | Features | Level |
|---|---|---|---|
| Mud Room | 3.2 x 2.9 m | N/A | Main |
| Kitchen | 4.3 x 4.3 m | Updated, Eat-in Kitchen | Main |
| Laundry | 3.2 x 2.9 m | Laminate | Main |
| Living Room | 3.3 x 3 m | W/O To Deck | Main |
About 309 Centre Street
Very well maintained 4+ Bedroom Duplex located in Prime developing Central Oshawa! Ample parking for up to 6 cars. Main floor 2 Bedroom apt with Updated Eat in Kitchen, Laundry room off kitchen with additional large 4 season room, Living Room with walk out to private updated deck and full 4pc bathroom. Spacious main floor bedrooms with newer laminate flooring. 2 Separate entries to the main floor. Upper apartment with large kitchen, 2 bedrooms, Living Room and additional room for office or Dining room and full 4pc bathroom. Unfinished basement with Newer Gas boiler system. Additional updates are main floor recently renovated, Gas Boiler system, 2016 appx new shingles. Separate laundry hook ups for main and upper floors. Deck, Front Porch, Back entry door and several windows in 2024.Turn key condition on this Spacious Central Oshawa Duplex. 2003 2 unit certificate on file. **EXTRAS** Property is currently partially owner occupied and quick closing is available. Previously main floor rented for $2000 per month inclusive. Projected rents for both units should be $2000 per month inclusive for each apt.
Home Overview
Last updated
Mar 20
Virtual tour
None
Basement information
Partial Basement
Building size
--
Status
In-Active
Property sub type
Duplex
Maintenance fee
$N/A
Year built
--
Additional Details
MORTGAGE INFO
ESTIMATED PAYMENT
Location
Some information about this property - Centre Street

Book a Showing
Find your dream home ✨
I agree to receive marketing and customer service calls and text messages from homepapa. Consent is not a condition of purchase. Msg/data rates may apply. Msg frequency varies. Reply STOP to unsubscribe. Privacy Policy & Terms of Service.







