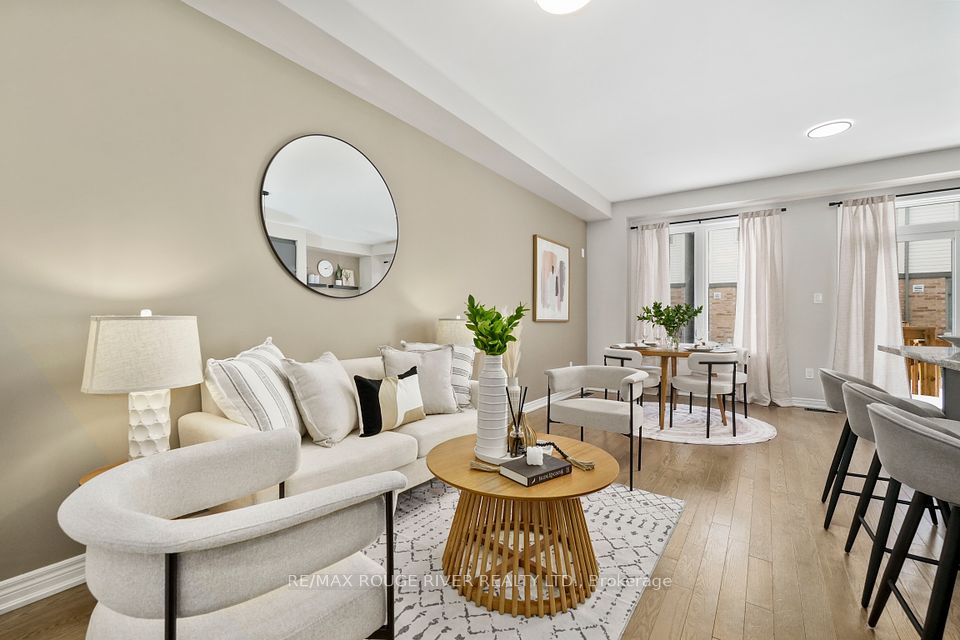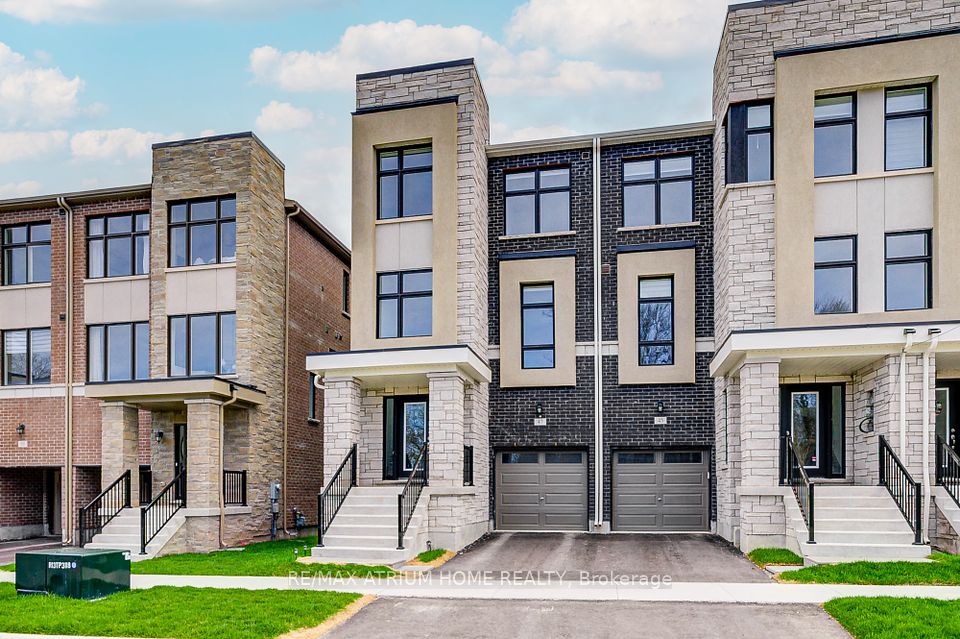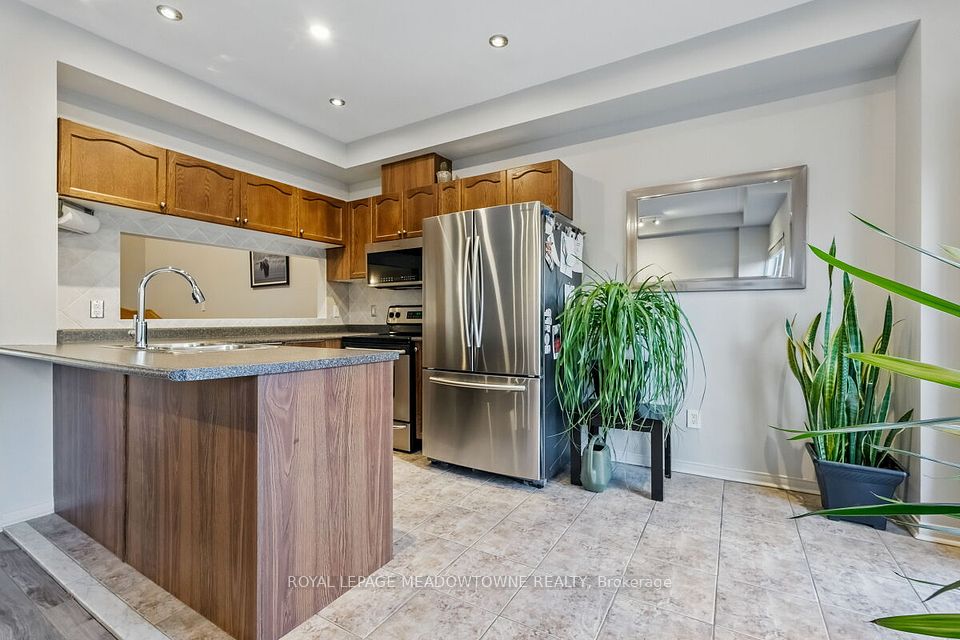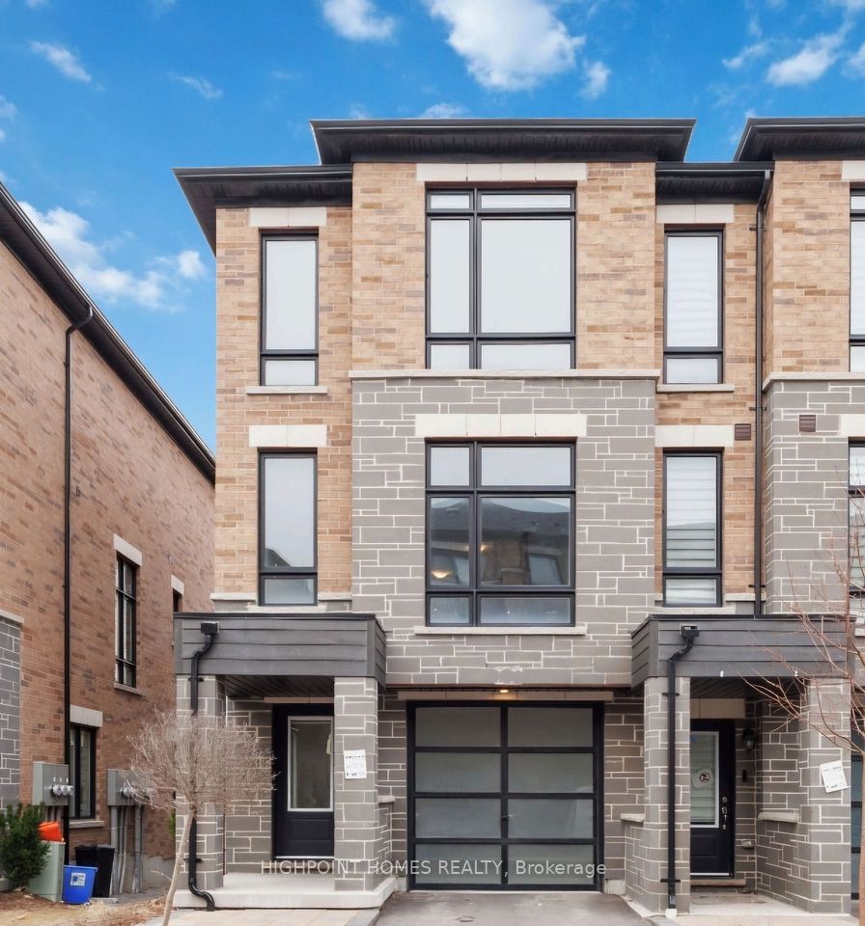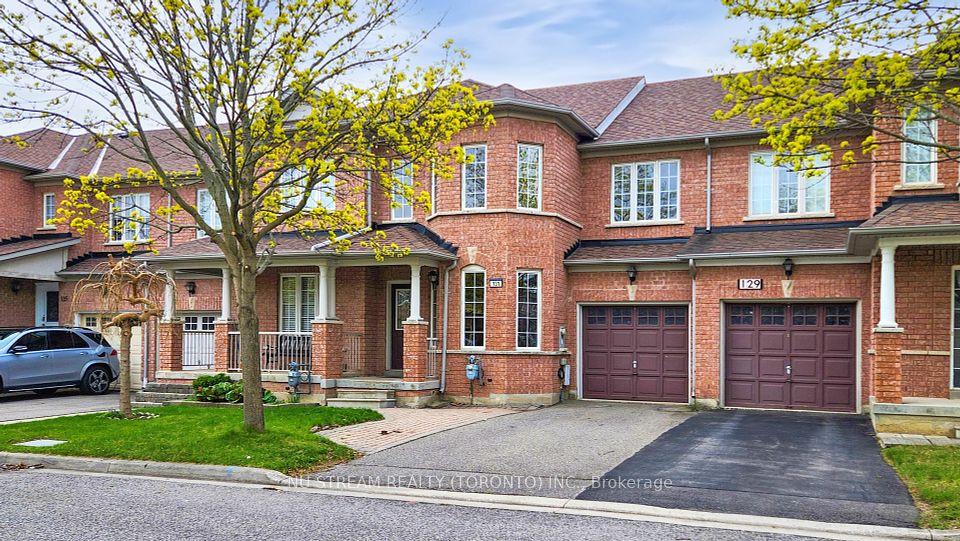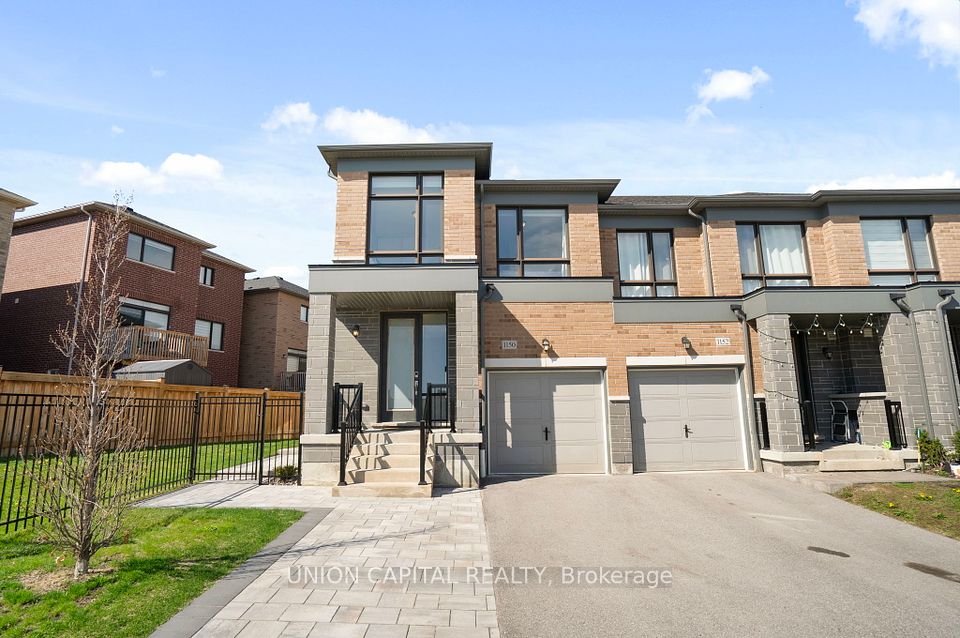$1,067,999
3072 Highvalley Road, Oakville, ON L6M 5H3
Virtual Tours
Price Comparison
Property Description
Property type
Att/Row/Townhouse
Lot size
< .50 acres
Style
2-Storey
Approx. Area
N/A
Room Information
| Room Type | Dimension (length x width) | Features | Level |
|---|---|---|---|
| Living Room | 5.74 x 3.35 m | N/A | Main |
| Kitchen | 6.71 x 2.82 m | N/A | Main |
| Bathroom | N/A | 2 Pc Bath | Main |
| Primary Bedroom | 5.18 x 3.45 m | Walk-In Closet(s) | Second |
About 3072 Highvalley Road
Wow! A Spacious & Beautifully Designed Oakville Townhome. A Must See! Step into this bright and beautifully maintained freehold townhouse in one of Oakvilles most sought-after neighbourhoods! From the moment you walk through the front door, you'll be greeted by an inviting, open-concept main floor featuring a modern kitchen with granite countertops, stainless steel appliances, and ample cabinetry, perfect for entertaining or family gatherings. The dining and living areas flow seamlessly, offering plenty of natural light and a warm, welcoming ambiance. Head upstairs to find three generously sized bedrooms, including a spacious primary suite with ample closet space and an ensuite bath. A bonus family room with a cozy fireplace adds extra space to relax, whether it's for movie nights or unwinding after a long day. The professionally finished basement provides additional versatility, perfect as a rec room, home office, or gym complete with a convenient bathroom. Located in a family-friendly community, this home offers easy access to top-rated schools, parks, Oakville Hospital, shopping, and major highways. Don't miss your chance to experience this incredible home and book your private showing today! RSA.
Home Overview
Last updated
Apr 25
Virtual tour
None
Basement information
Finished, Full
Building size
--
Status
In-Active
Property sub type
Att/Row/Townhouse
Maintenance fee
$N/A
Year built
--
Additional Details
MORTGAGE INFO
ESTIMATED PAYMENT
Location
Some information about this property - Highvalley Road

Book a Showing
Find your dream home ✨
I agree to receive marketing and customer service calls and text messages from homepapa. Consent is not a condition of purchase. Msg/data rates may apply. Msg frequency varies. Reply STOP to unsubscribe. Privacy Policy & Terms of Service.







