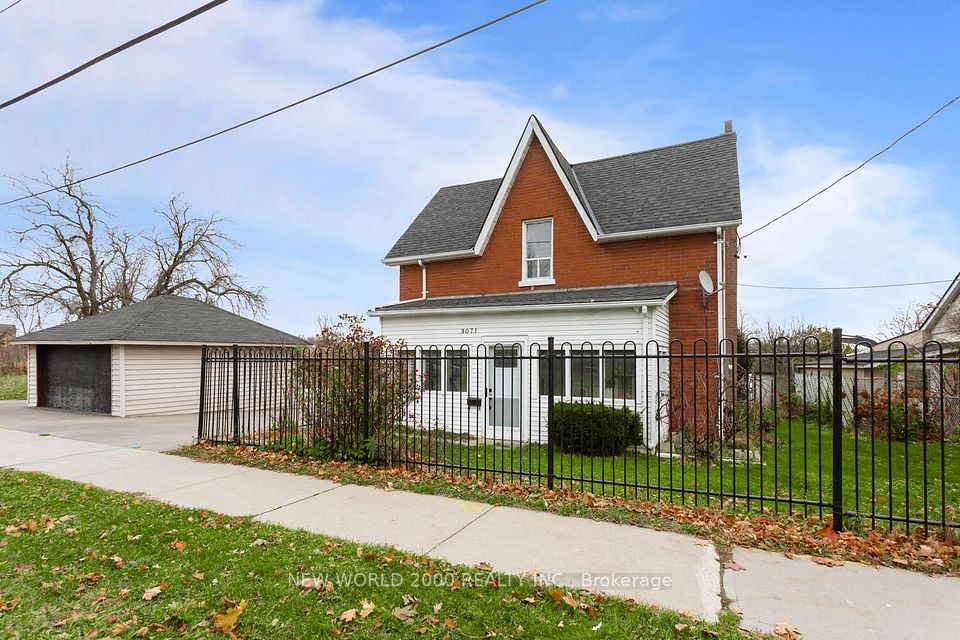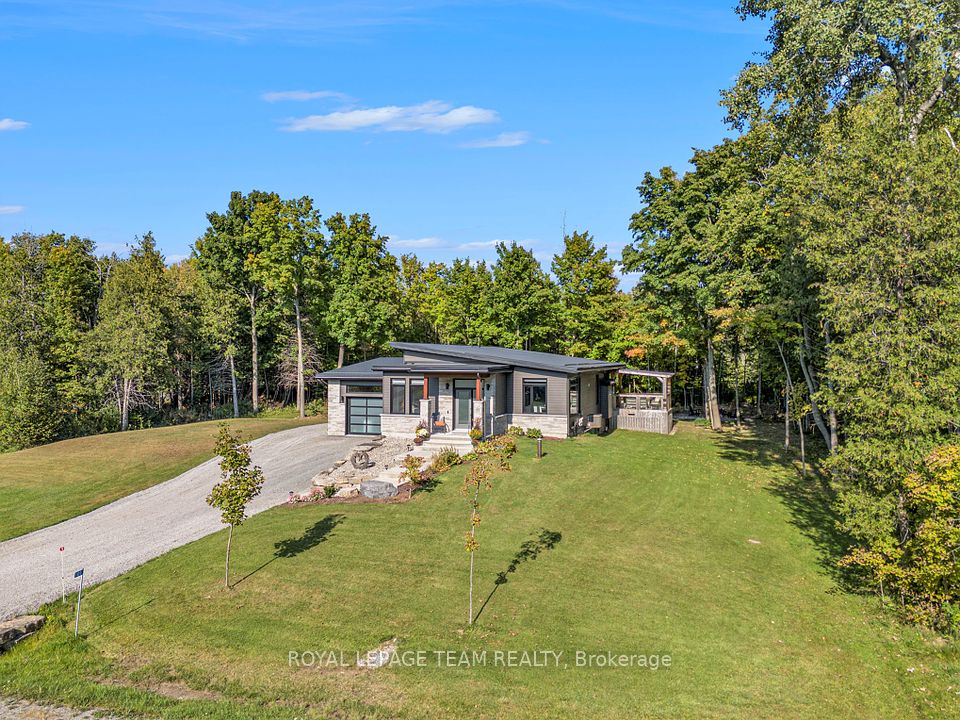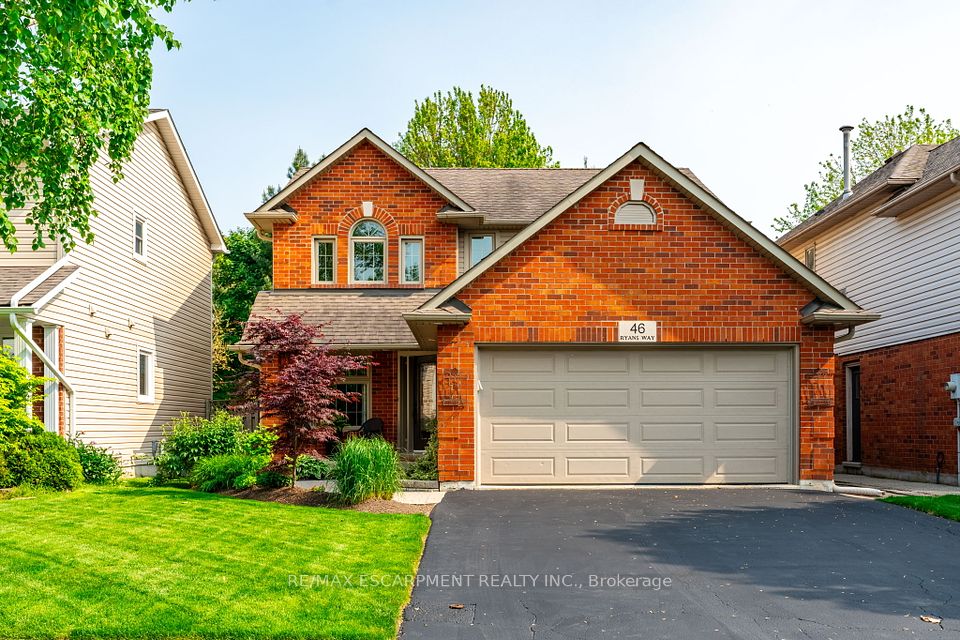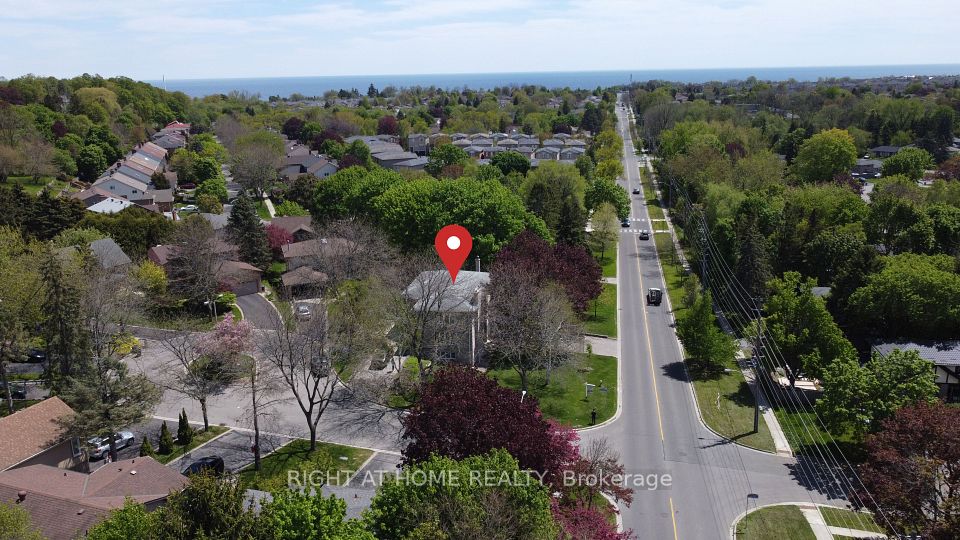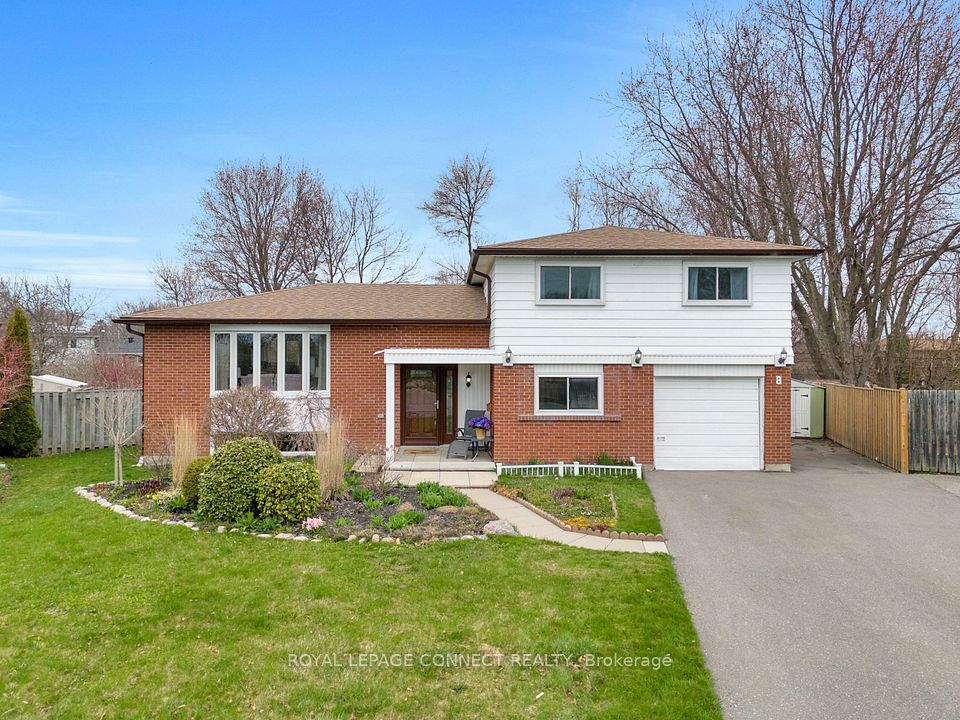
$1,175,000
307 Towercrest Drive, Newmarket, ON L3Y 1C1
Price Comparison
Property Description
Property type
Detached
Lot size
N/A
Style
2-Storey
Approx. Area
N/A
Room Information
| Room Type | Dimension (length x width) | Features | Level |
|---|---|---|---|
| Living Room | 5.4 x 3.45 m | Hardwood Floor, Bay Window, Crown Moulding | Ground |
| Dining Room | 3.68 x 2.95 m | Hardwood Floor, Crown Moulding, W/O To Yard | Ground |
| Kitchen | 3.71 x 3 m | Hardwood Floor, Centre Island, Track Lighting | Ground |
| Primary Bedroom | 3.43 x 3.38 m | Hardwood Floor, Closet, Window | Second |
About 307 Towercrest Drive
Welcome to 307 Towercrest Dr! This property is located in a mature, family-friendly neighborhood in central Newmarket. This spacious 4-bedroom, 3-bathroom home features two kitchens, with minor renovations already completed. Its the perfect blank canvas to remodel into your dream family home. The basement offers a separate entrance, separate laundry, and a full bathroom, making it ideal for in-laws or a nanny suite. Enjoy the convenience of nearby parks and outdoor spaces, including Fairy Lake Park, Tom Taylor Trail, Beswick Park, Denne Park, and the scenic Holland River. Families will love the proximity to top-rated schools like Rogers Public School and St. Paul Catholic Elementary School. For shopping and dining, youre just minutes from Upper Canada Mall and the charming Historic Main Street Newmarkethome to unique boutiques, inviting cafés, and a wide range of restaurants to suit every taste. Dont miss your chance to call 307 Towercrest Dr homewhere comfort, convenience, and community come together.
Home Overview
Last updated
3 days ago
Virtual tour
None
Basement information
Finished, Separate Entrance
Building size
--
Status
In-Active
Property sub type
Detached
Maintenance fee
$N/A
Year built
--
Additional Details
MORTGAGE INFO
ESTIMATED PAYMENT
Location
Some information about this property - Towercrest Drive

Book a Showing
Find your dream home ✨
I agree to receive marketing and customer service calls and text messages from homepapa. Consent is not a condition of purchase. Msg/data rates may apply. Msg frequency varies. Reply STOP to unsubscribe. Privacy Policy & Terms of Service.






