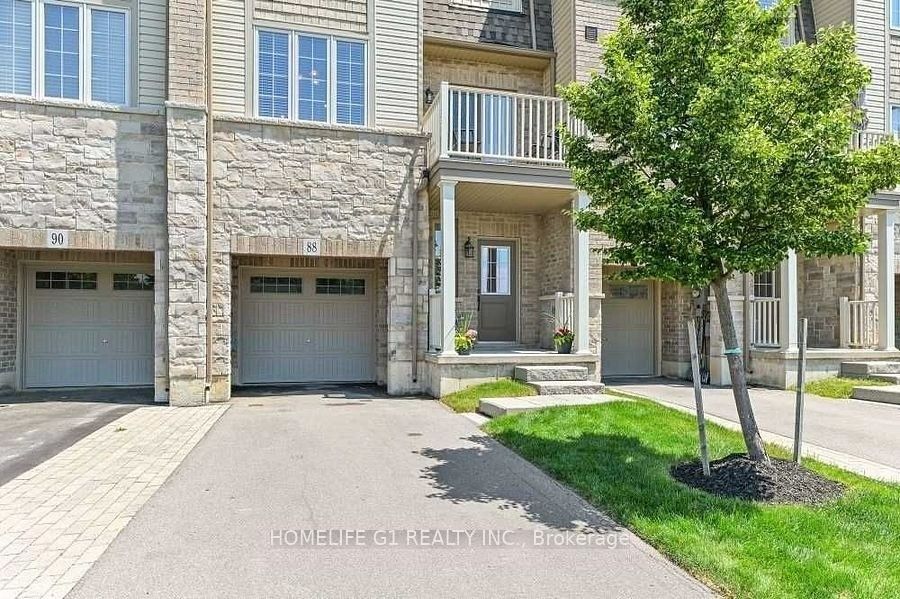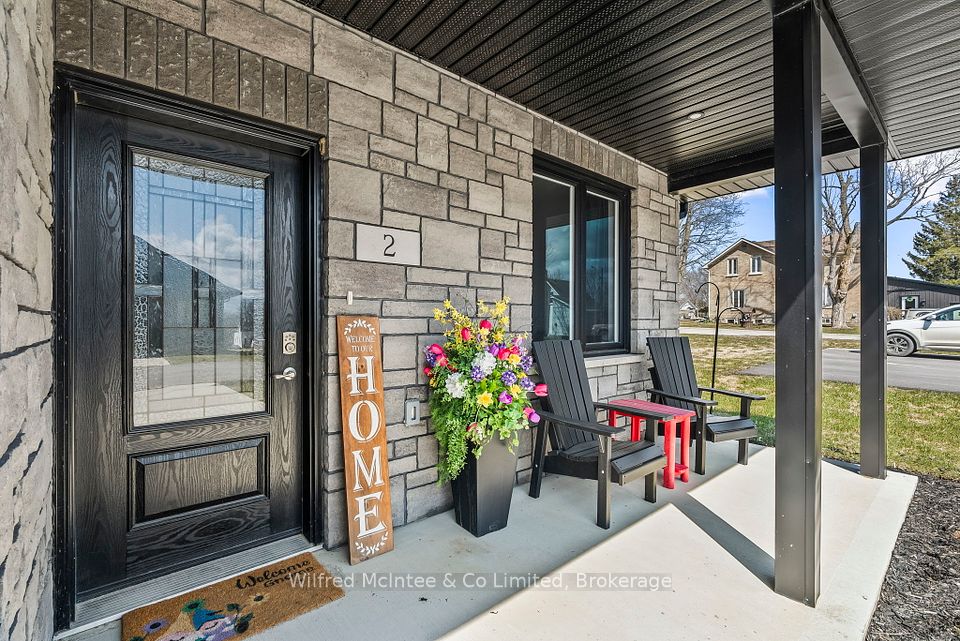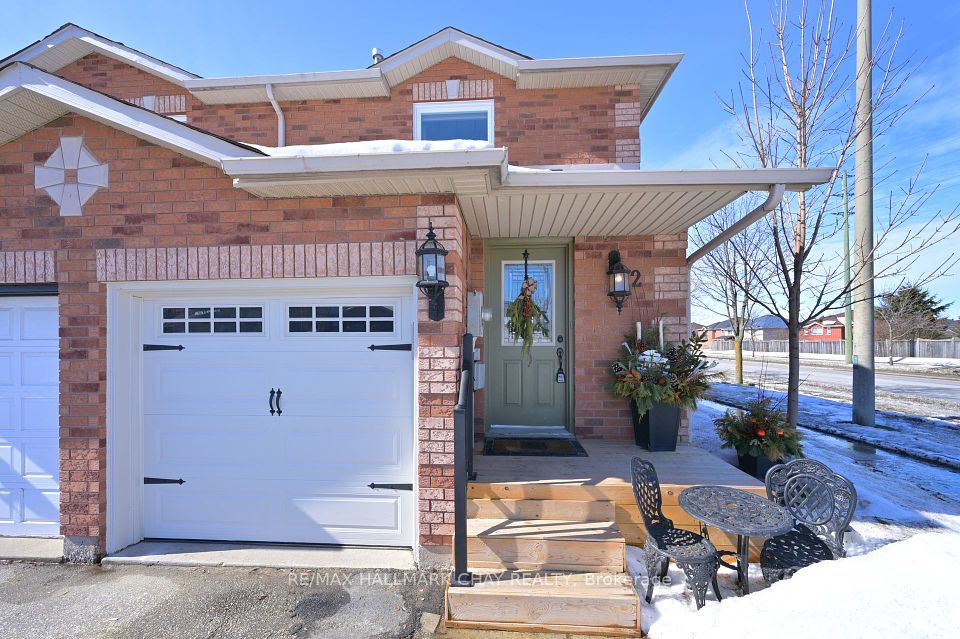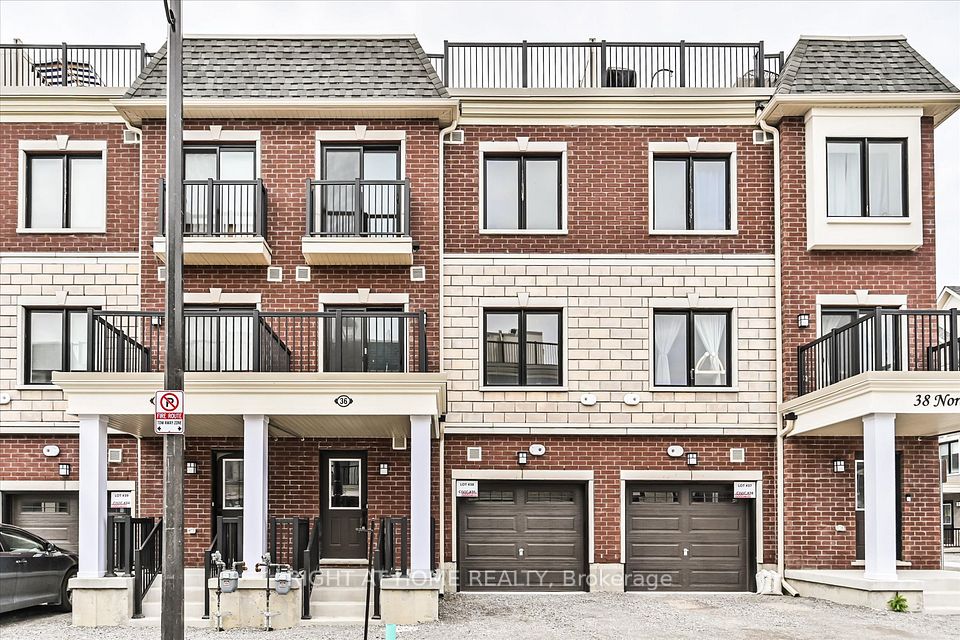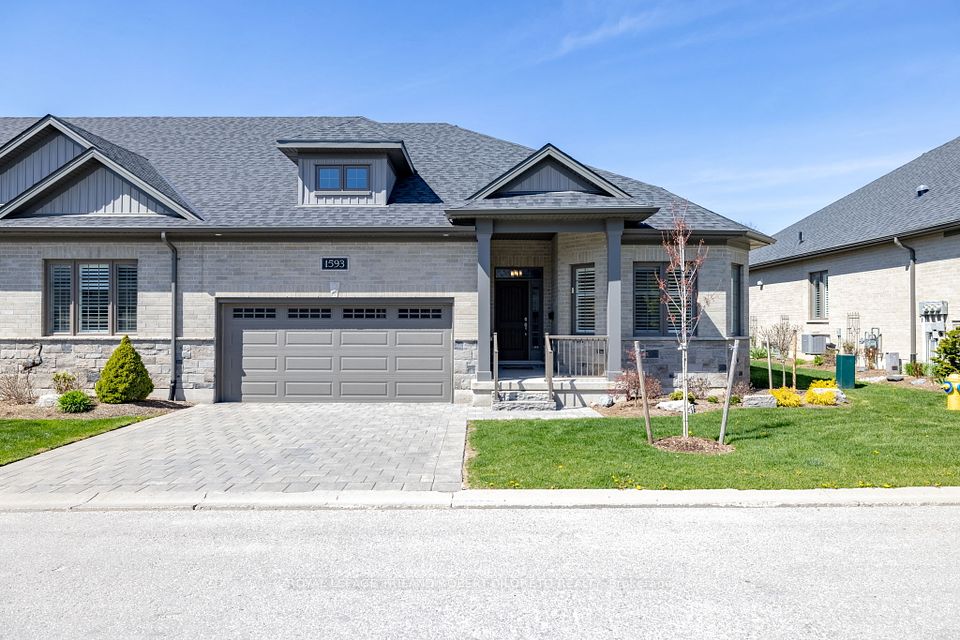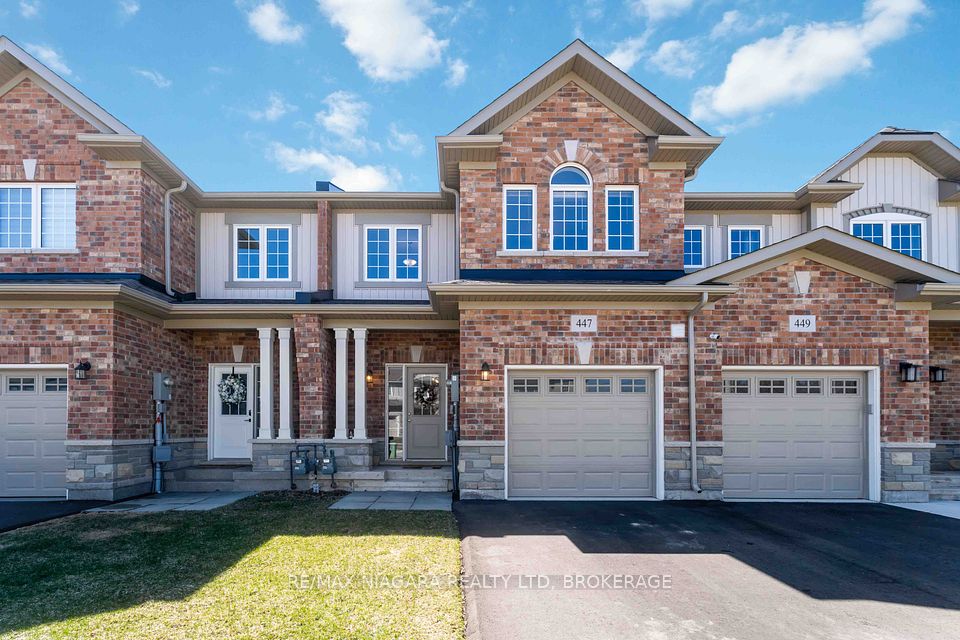$579,900
307 Royal Fern Way, Blossom Park - Airport and Area, ON K1V 2K7
Virtual Tours
Price Comparison
Property Description
Property type
Att/Row/Townhouse
Lot size
N/A
Style
2-Storey
Approx. Area
N/A
Room Information
| Room Type | Dimension (length x width) | Features | Level |
|---|---|---|---|
| Living Room | 4.11 x 3.7 m | N/A | Main |
| Dining Room | 3.25 x 3.25 m | N/A | Main |
| Kitchen | 3.04 x 3.04 m | N/A | Main |
| Breakfast | 2.43 x 2.13 m | N/A | Main |
About 307 Royal Fern Way
Discover this stunning 2-bedroom plus loft, 2 1/2 bathroom townhome boasting a breathtaking open concept living room with a vaulted ceiling and cozy corner gas fireplace. A gourmet kitchen with a pantry and breakfast bar awaits culinary adventures. Separate dining room off of the kitchen with accent wall. The primary suite is large and offers a walk-in closet. Second bedroom is also a good size. The 2nd level Loft overlooks the vibrant living area and a 4 piece bath completes the 2nd level. Finished lower level with a large recreation room and a newly installed full bathroom. Enjoy a fenced backyard and double wide driveway. A must-see! Many improvements: Stove 2025. 2024 Front Door, Rear sliding door, Windows, Driveway, Front walkway, Fridge, Fibre internet in basement, Furnace and duct cleaning. Dishwasher and Washer/Dryer 2023 Basement bathroom 2021 Deck 2019
Home Overview
Last updated
20 hours ago
Virtual tour
None
Basement information
Finished
Building size
--
Status
In-Active
Property sub type
Att/Row/Townhouse
Maintenance fee
$N/A
Year built
2024
Additional Details
MORTGAGE INFO
ESTIMATED PAYMENT
Location
Some information about this property - Royal Fern Way

Book a Showing
Find your dream home ✨
I agree to receive marketing and customer service calls and text messages from homepapa. Consent is not a condition of purchase. Msg/data rates may apply. Msg frequency varies. Reply STOP to unsubscribe. Privacy Policy & Terms of Service.







