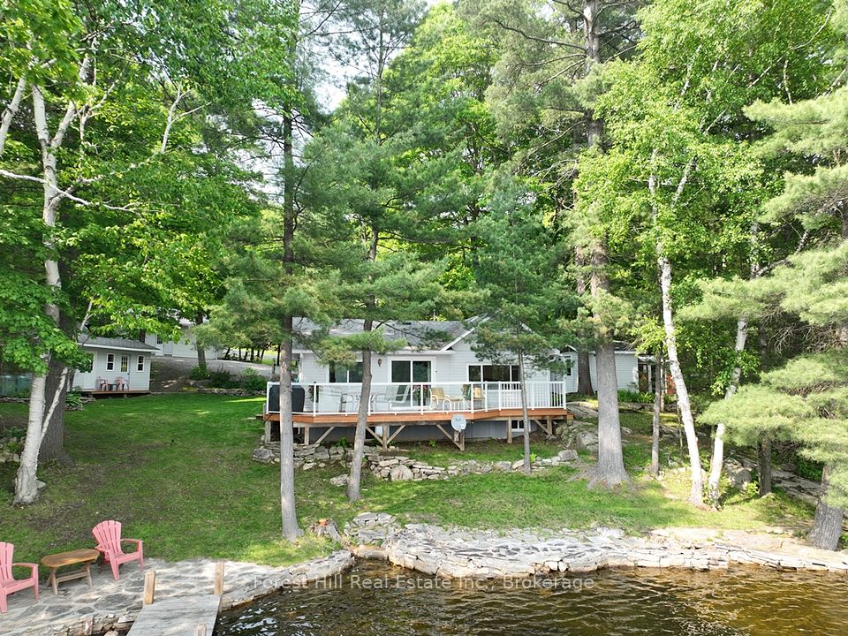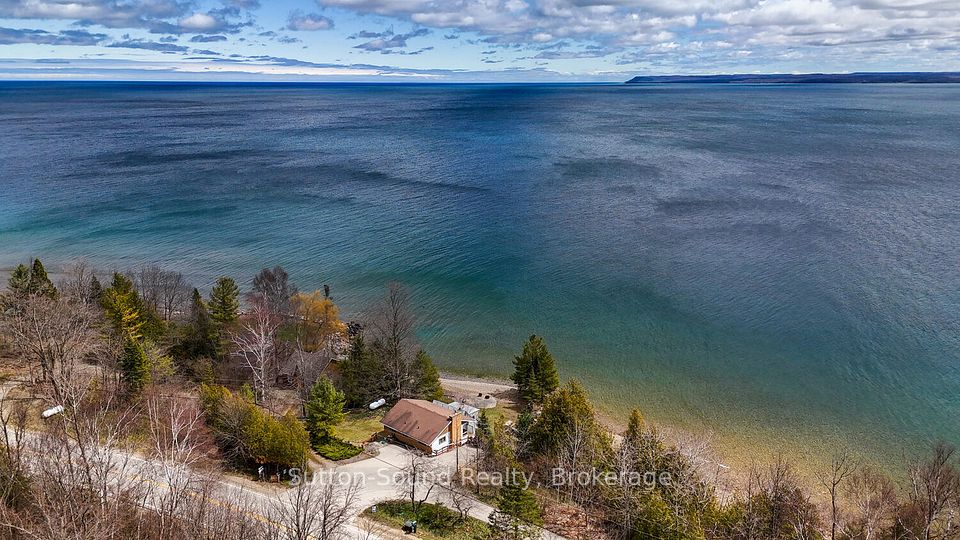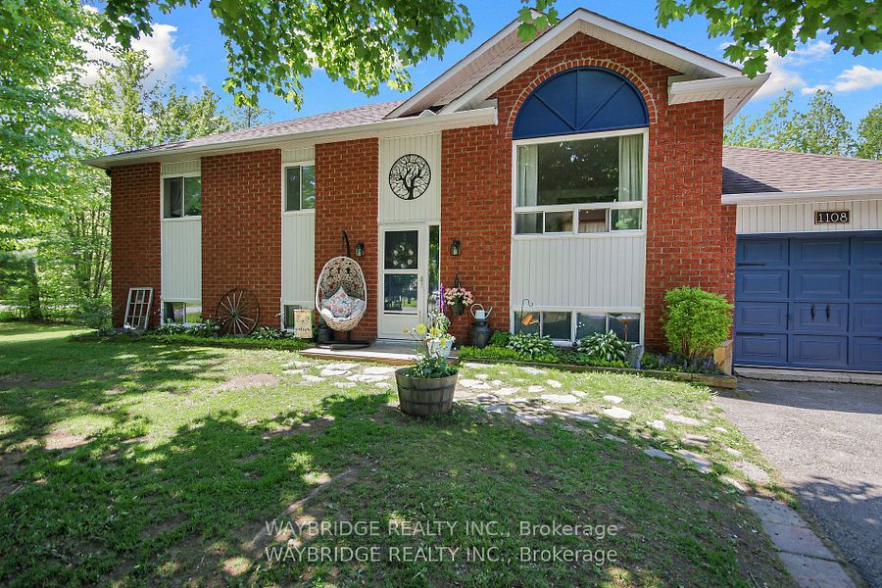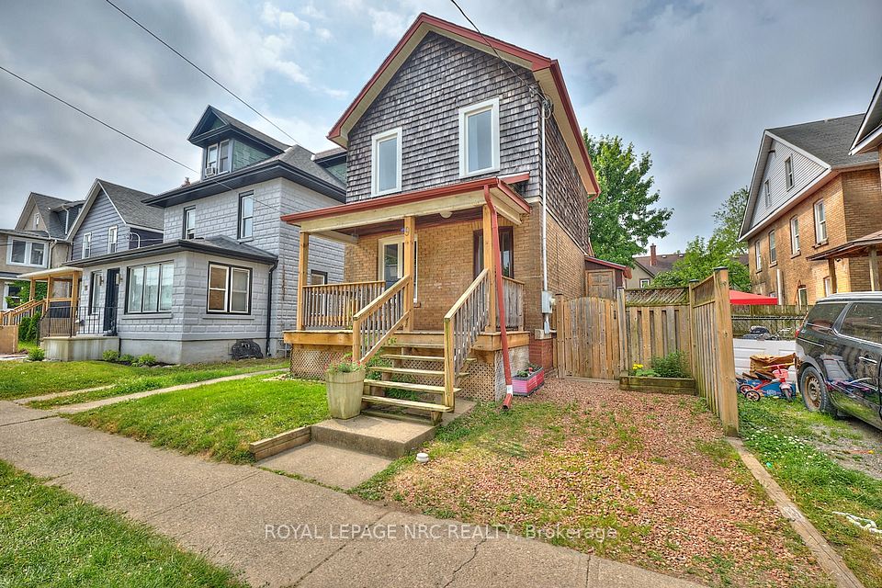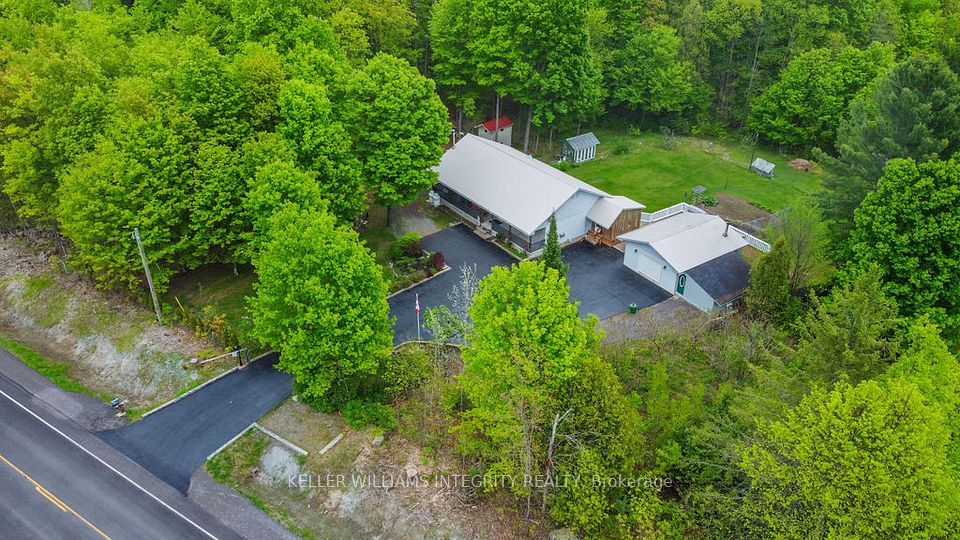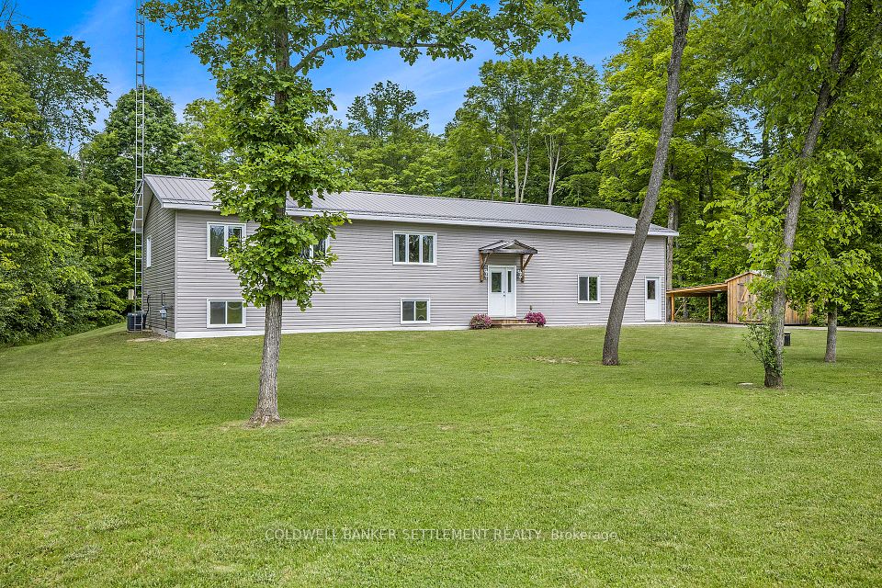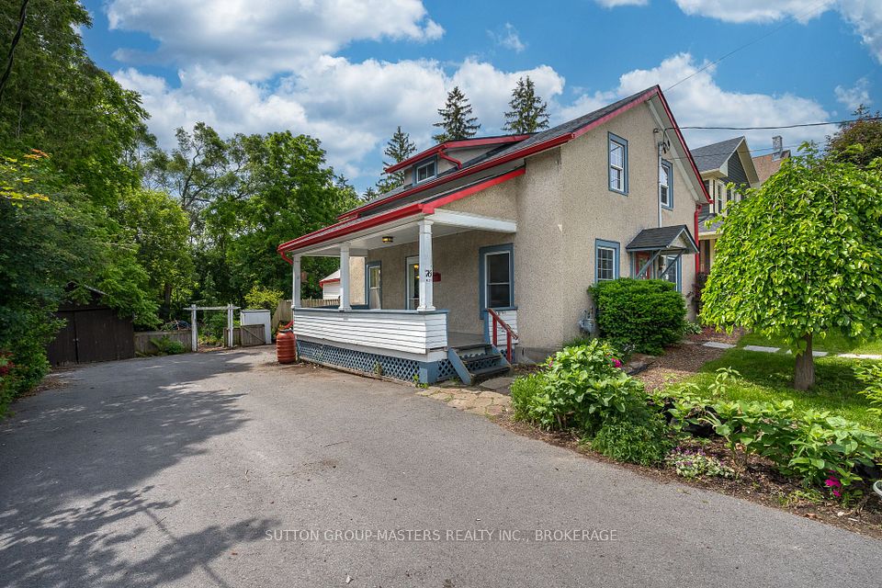
$820,000
307 Michael Drive, Orangeville, ON L9W 4M5
Price Comparison
Property Description
Property type
Detached
Lot size
N/A
Style
2-Storey
Approx. Area
N/A
Room Information
| Room Type | Dimension (length x width) | Features | Level |
|---|---|---|---|
| Living Room | 5.81 x 3.35 m | Hardwood Floor, Large Window, Pot Lights | Main |
| Dining Room | 2.59 x 2.15 m | Hardwood Floor, Window, W/O To Deck | Main |
| Kitchen | 3.65 x 3.25 m | Stainless Steel Appl, Backsplash, Tile Floor | Main |
| Primary Bedroom | 4.19 x 3.3 m | Laminate, 4 Pc Ensuite, Walk-In Closet(s) | Second |
About 307 Michael Drive
Welcome to this immaculate home located in one of Orangeville's most desirable and well established family friendly neighborhoods. This bright and well maintained property boasts gleaming hardwood floors in the main living areas, recently installed pot lights, light fixtures, new window blinds and freshly painted walls all throughout. The kitchen showcases newer stainless steel appliances with direct access to the backyard. The entrance to the property will greet you to a lush landscaped garden while the backyard offers plenty of space for summer BBQs with friends and family gatherings. The second level offers 3 ample sized bedrooms with laminate floors and closets. The primary bedroom showcases a walk-in closet and a 4 pc en suite washroom. Close to schools, parks, hwy 410 and downtown Orangeville. Perfect for first time home buyers, investors and downsizers. Roof (2024)
Home Overview
Last updated
9 hours ago
Virtual tour
None
Basement information
Finished
Building size
--
Status
In-Active
Property sub type
Detached
Maintenance fee
$N/A
Year built
--
Additional Details
MORTGAGE INFO
ESTIMATED PAYMENT
Location
Some information about this property - Michael Drive

Book a Showing
Find your dream home ✨
I agree to receive marketing and customer service calls and text messages from homepapa. Consent is not a condition of purchase. Msg/data rates may apply. Msg frequency varies. Reply STOP to unsubscribe. Privacy Policy & Terms of Service.






