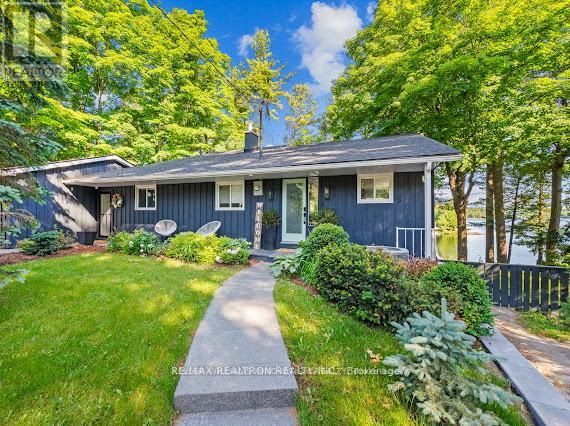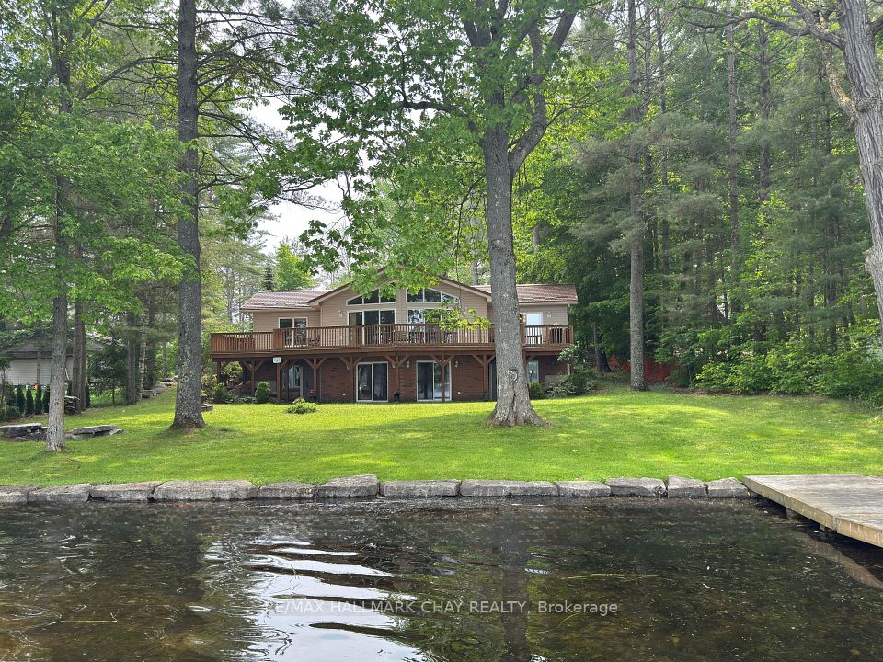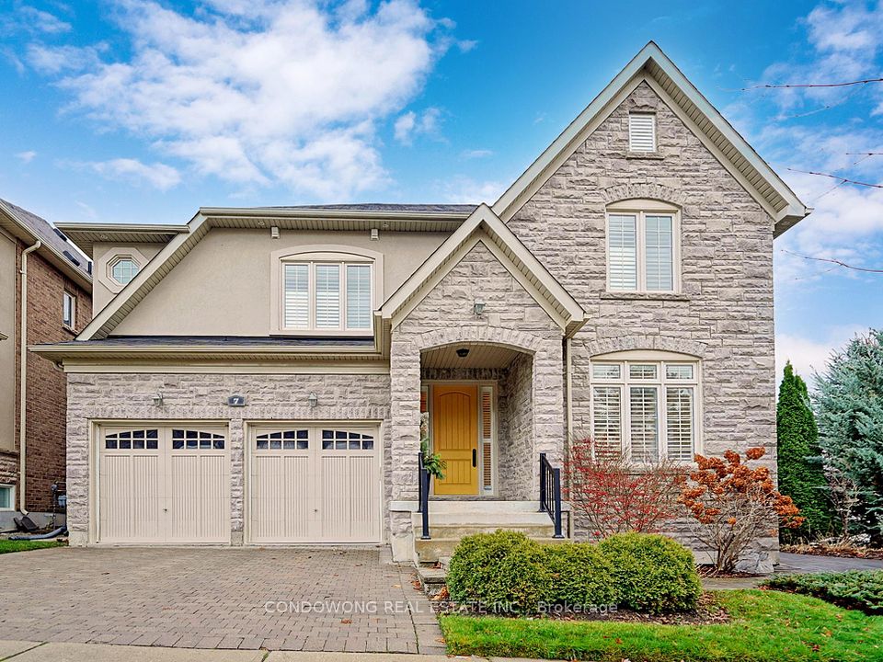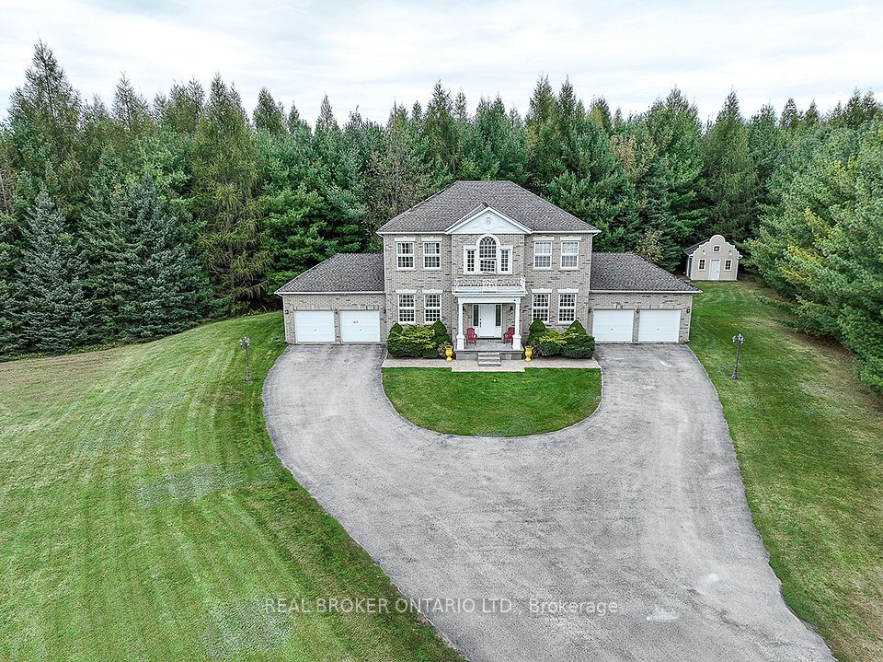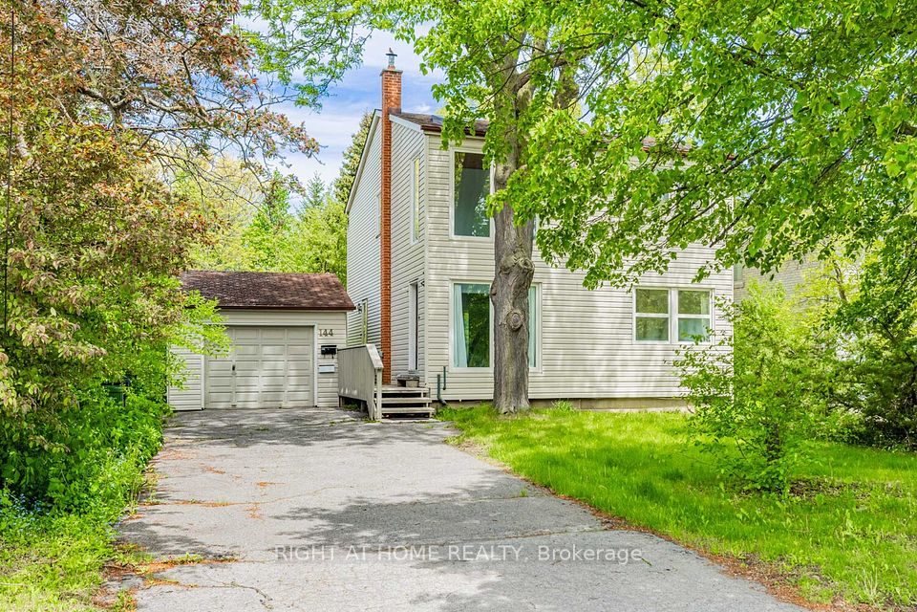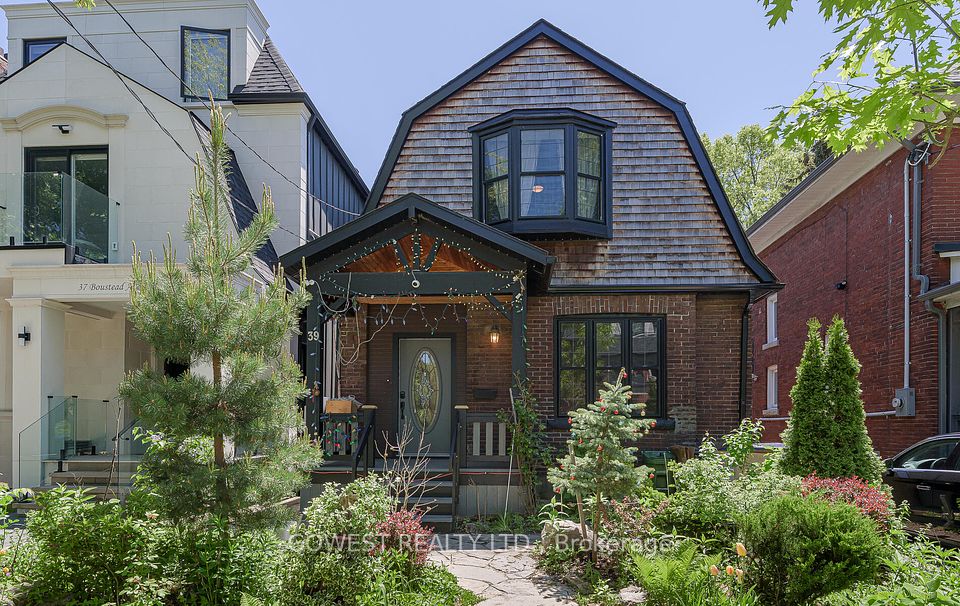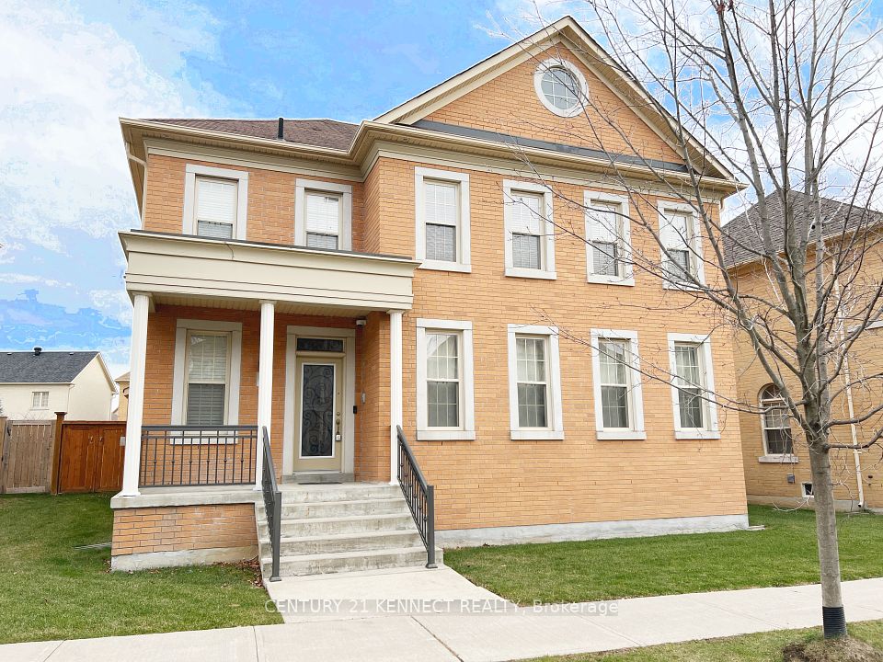
$2,288,000
Last price change 5 hours ago
307 Delta Street, Toronto W06, ON M8W 4G1
Price Comparison
Property Description
Property type
Detached
Lot size
N/A
Style
2-Storey
Approx. Area
N/A
Room Information
| Room Type | Dimension (length x width) | Features | Level |
|---|---|---|---|
| Living Room | 4.01 x 5.25 m | Hardwood Floor, Combined w/Dining, Pot Lights | Main |
| Dining Room | 3.05 x 5.25 m | Hardwood Floor, Combined w/Living, Pot Lights | Main |
| Kitchen | 5.79 x 5.08 m | B/I Appliances, Eat-in Kitchen, Hardwood Floor | Main |
| Family Room | 4.87 x 3.68 m | Fireplace, Overlooks Backyard, Hardwood Floor | Main |
About 307 Delta Street
Welcome To This Exquisitely Designed Custom Home On A Picturesque Street Of High Demand Alderwood Area Built With Stylish Luxury In Mind. This Modern Chic 4+1 Bedroom, 5 Bathroom Open Concept Detached Offers Nearly 4,000 Sqft Of Premium Living Space Including Finished Bsmt! Walkout Bsmt, Ample Windows Allows For Great Natural Light, Gourmet Kitchen, Elegant Finishing, Spa Like Baths, In-Law Suite. DT, Hwy, Lake, Airport Within Mins Drive. **EXTRAS** Gas Rangetop, Fire Plc, Quartz Countertop, Pantry & Bi Appliances (Jennair), Light Fixtures, W/O To A Deck, Engineered Floors, Glass Railing, Tiles, L Closets, Skylights, 2 Laundry, Rec Room, Cvac, Cac, Car-lift! Hwtank Rental
Home Overview
Last updated
5 hours ago
Virtual tour
None
Basement information
Finished with Walk-Out, Separate Entrance
Building size
--
Status
In-Active
Property sub type
Detached
Maintenance fee
$N/A
Year built
--
Additional Details
MORTGAGE INFO
ESTIMATED PAYMENT
Location
Some information about this property - Delta Street

Book a Showing
Find your dream home ✨
I agree to receive marketing and customer service calls and text messages from homepapa. Consent is not a condition of purchase. Msg/data rates may apply. Msg frequency varies. Reply STOP to unsubscribe. Privacy Policy & Terms of Service.






