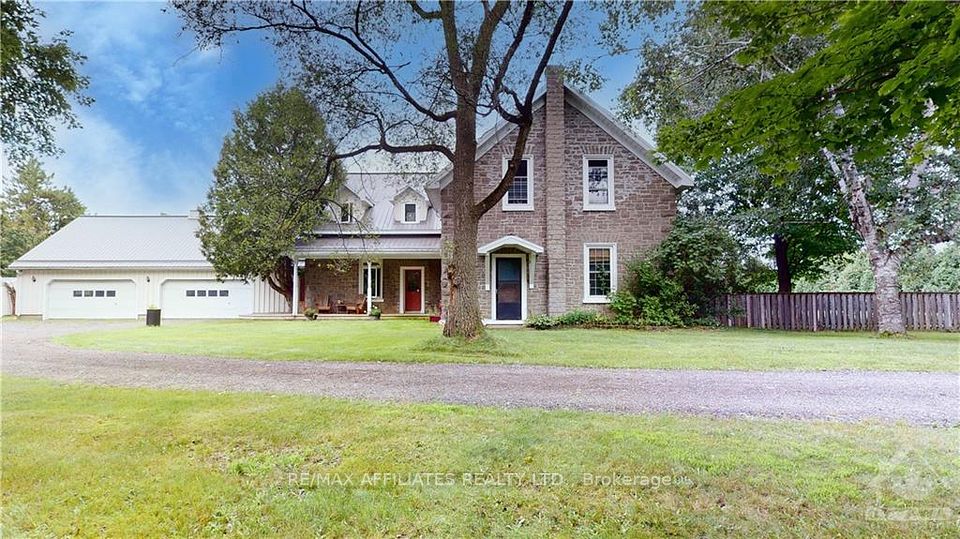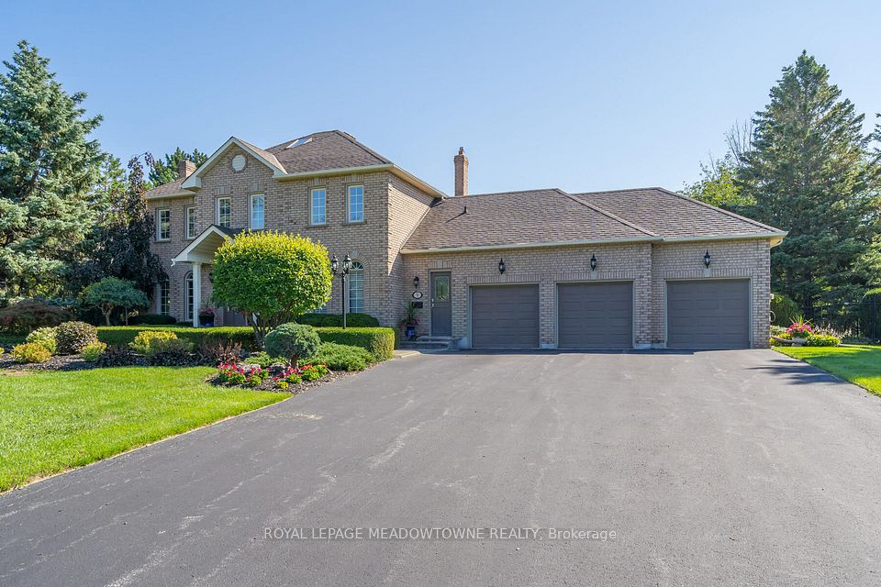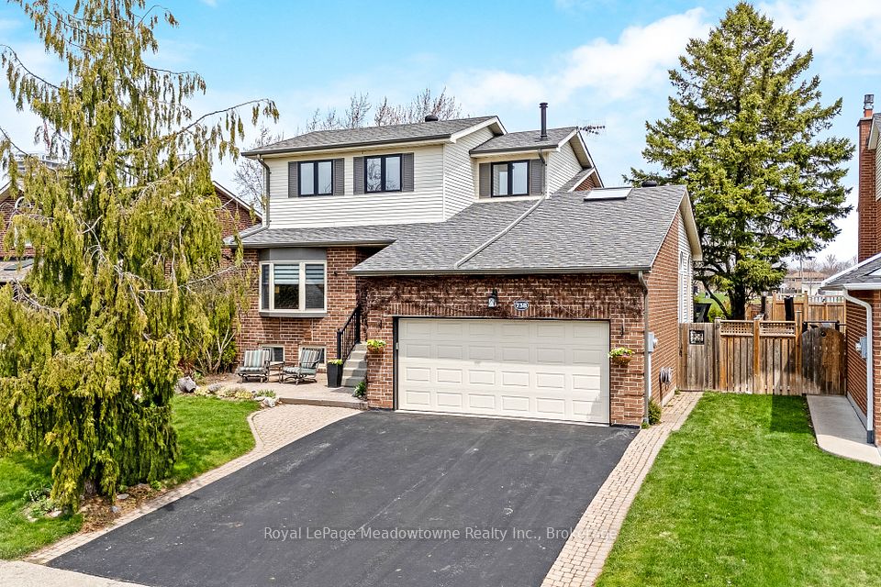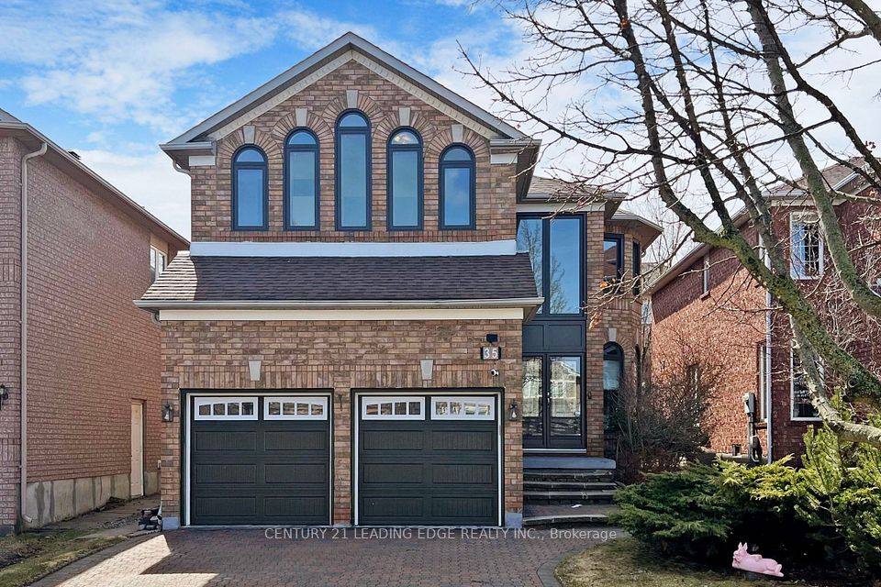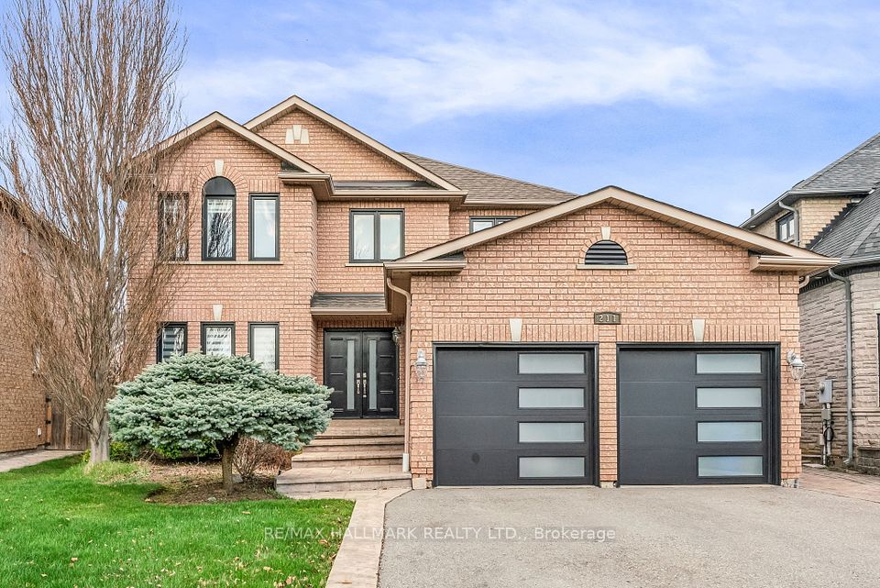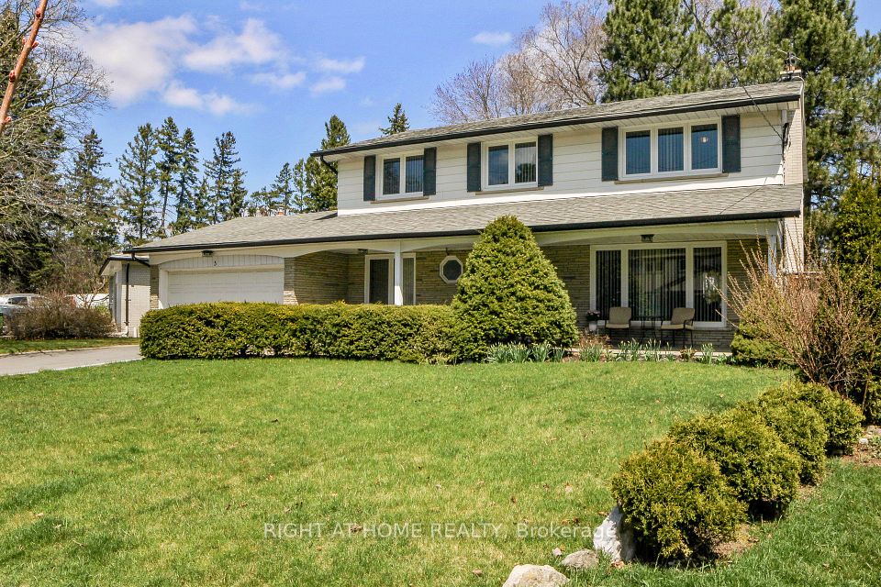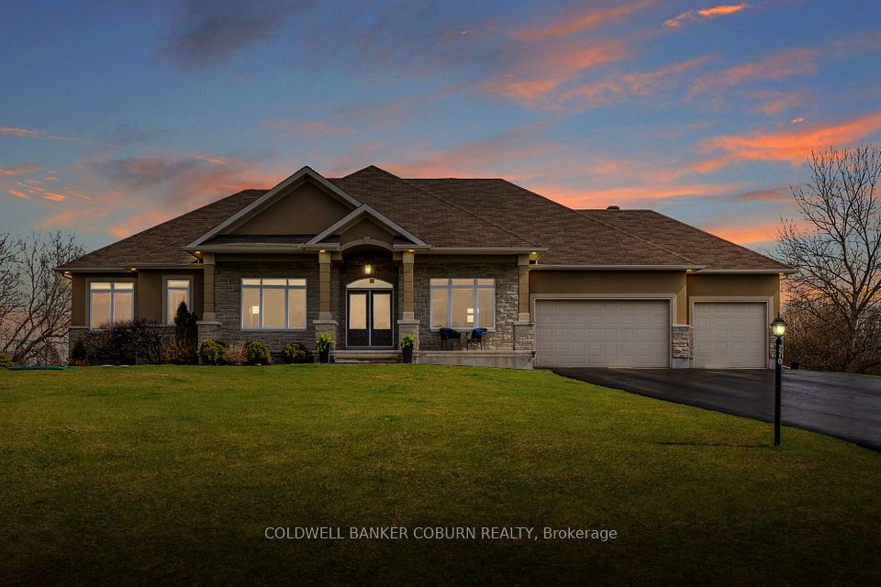$1,990,000
307 8th Concession Road, Hamilton, ON L7N 2Z7
Price Comparison
Property Description
Property type
Detached
Lot size
N/A
Style
Bungalow
Approx. Area
N/A
Room Information
| Room Type | Dimension (length x width) | Features | Level |
|---|---|---|---|
| Kitchen | 6.02 x 6.38 m | N/A | Main |
| Dining Room | 3.97 x 4.37 m | Combined w/Great Rm | Main |
| Great Room | 4.7 x 4.98 m | Combined w/Dining | Main |
| Primary Bedroom | 3.98 x 6.07 m | 5 Pc Ensuite | Main |
About 307 8th Concession Road
Nestled on a serene one acre lot in Carlisle, this extensively renovated 2100 sq ft bungalow offers the perfect blend of luxury, functionality, and thoughtful design. Completely transformed just four years ago, an additional 1200 sq ft was seamlessly integrated into the original 900 sq ft leaving no detail overlooked. The high-end kitchen features a large centre island and premium appliances, including an induction range, quad refrigerator/freezer etc. The spacious great room has soaring vaulted and beamed ceilings, floor to ceiling windows offering a stunning backyard view. A striking Muskoka granite fireplace is the focal point. In the basement you will find a large multi-purpose room that is presently used as a commercial kitchen but could be transformed into a studio, craft room, etc. The basement has potential as a nanny or in-law suite with a separate walk-up entrance. Step outside from the great room or the kitchen, to a large, covered outdoor living space that overlooks an inground salt-water pool! Amazing sunsets! Don't miss this opportunity!
Home Overview
Last updated
2 days ago
Virtual tour
None
Basement information
Walk-Up, Separate Entrance
Building size
--
Status
In-Active
Property sub type
Detached
Maintenance fee
$N/A
Year built
2025
Additional Details
MORTGAGE INFO
ESTIMATED PAYMENT
Location
Some information about this property - 8th Concession Road

Book a Showing
Find your dream home ✨
I agree to receive marketing and customer service calls and text messages from homepapa. Consent is not a condition of purchase. Msg/data rates may apply. Msg frequency varies. Reply STOP to unsubscribe. Privacy Policy & Terms of Service.







