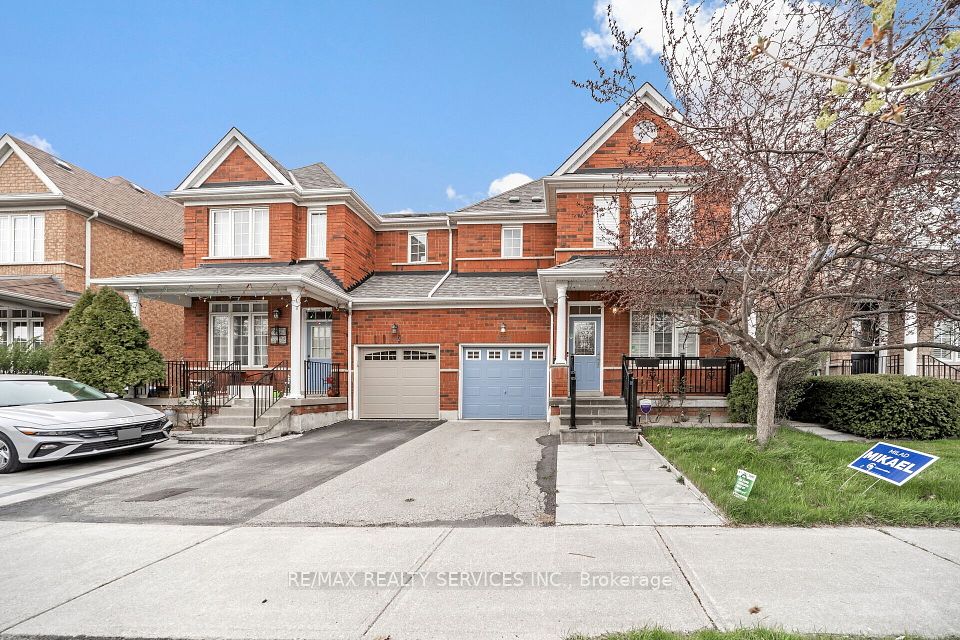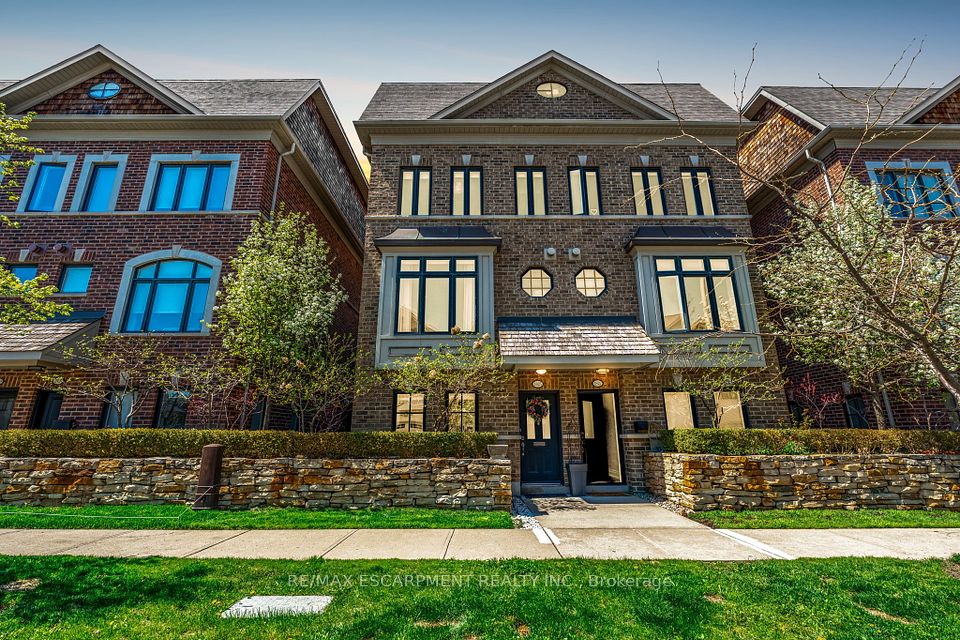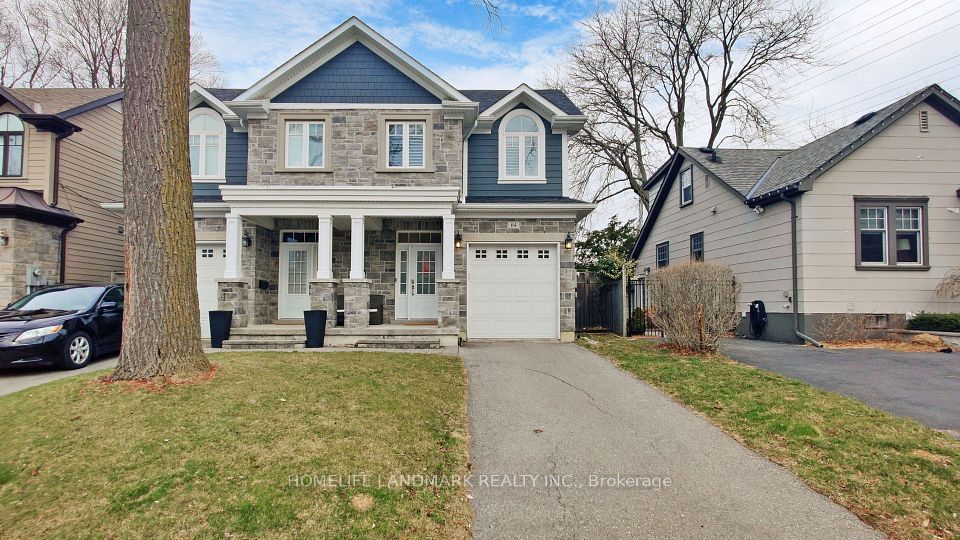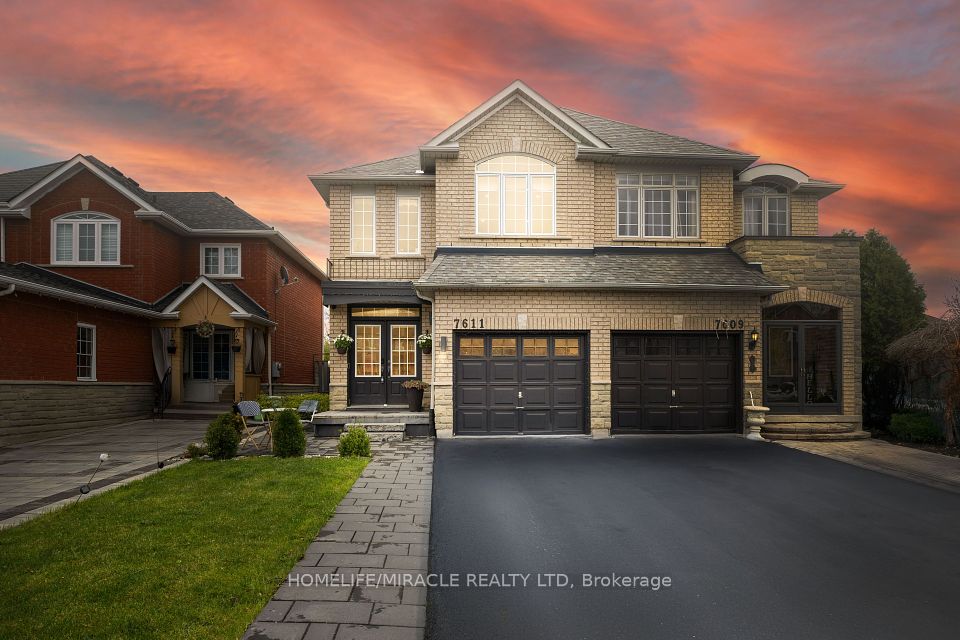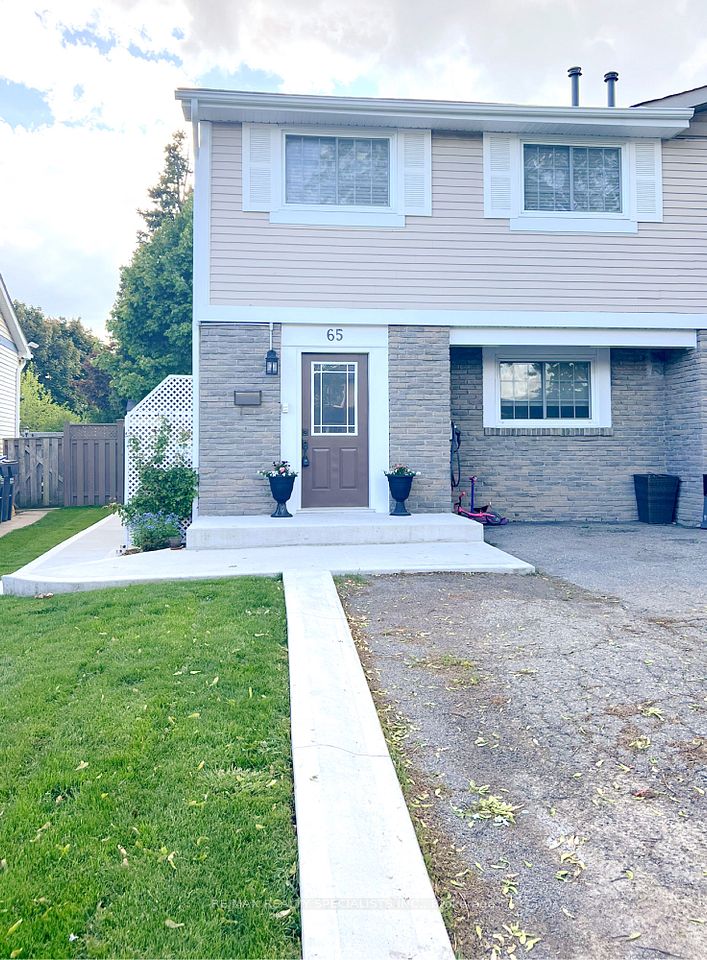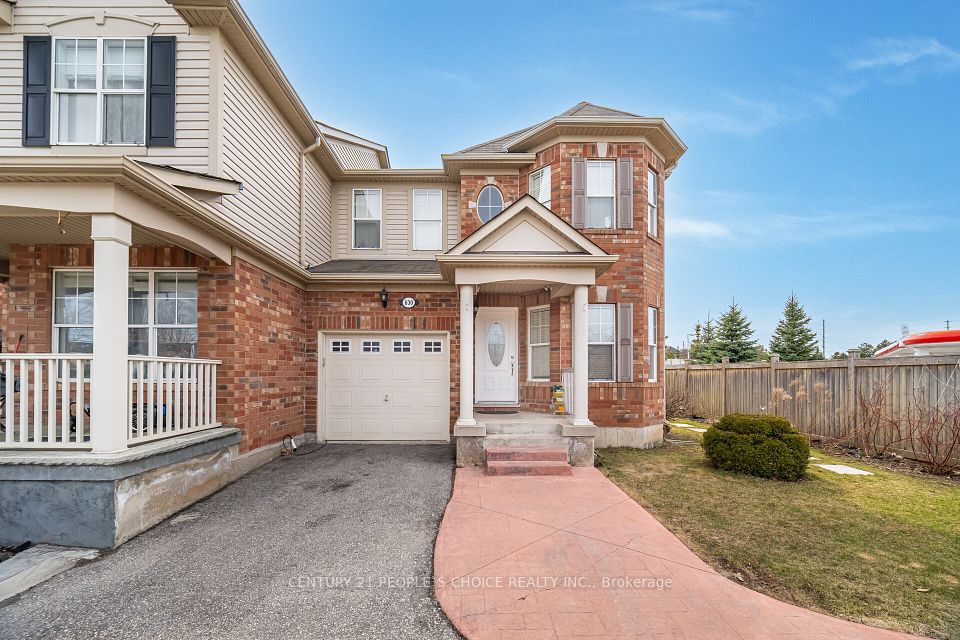
$1,238,000
3059 Isaac Avenue, Oakville, ON L6M 0S7
Price Comparison
Property Description
Property type
Semi-Detached
Lot size
N/A
Style
2-Storey
Approx. Area
N/A
Room Information
| Room Type | Dimension (length x width) | Features | Level |
|---|---|---|---|
| Great Room | 5.28 x 3.35 m | Hardwood Floor | Main |
| Dining Room | 3.96 x 3.2 m | Hardwood Floor, W/O To Yard | Main |
| Breakfast | 3.81 x 2.76 m | Hardwood Floor | Main |
| Kitchen | 4.82 x 2.76 m | Ceramic Floor, Modern Kitchen, Custom Backsplash | Main |
About 3059 Isaac Avenue
Welcome To Woodland Trails, One Of Oakville's Most Desirable Family Neighborhoods. This Beautifully Designed Rosehaven Semi-Detached Home Boasts A Stunning Stucco And Stone Exterior And Offers Over 2,100 Sq Ft Of Functional Living Space, Plus A Finished Basement For Added Versatility. Featuring 4 Spacious Bedrooms And 3 Bathrooms, This Home Is Thoughtfully Appointed With Hardwood Flooring Throughout, Adding Warmth And Sophistication. The Master Suite Is A True Retreat, Showcasing A Coffered 9 Smooth Ceiling, Deep Soaker Tub, And Ample Space For Comfort. Perfectly Located Directly Across From A Playground, And Surrounded By Picturesque Walking Trails, This Home Is Just Minutes To Top-Rated Schools, Highway 407, Public Transit, Shopping, Fine Dining, A Hockey Rink, And Various Leisure Amenities. A Perfect Blend Of Style, Comfort, And Convenience This Home Is Ideal For Families Looking To Enjoy The Best Of Oakville Living. Kindly Note: Owners Work From Home, Your Consideration Is Appreciated!
Home Overview
Last updated
2 days ago
Virtual tour
None
Basement information
Finished
Building size
--
Status
In-Active
Property sub type
Semi-Detached
Maintenance fee
$N/A
Year built
--
Additional Details
MORTGAGE INFO
ESTIMATED PAYMENT
Location
Some information about this property - Isaac Avenue

Book a Showing
Find your dream home ✨
I agree to receive marketing and customer service calls and text messages from homepapa. Consent is not a condition of purchase. Msg/data rates may apply. Msg frequency varies. Reply STOP to unsubscribe. Privacy Policy & Terms of Service.






