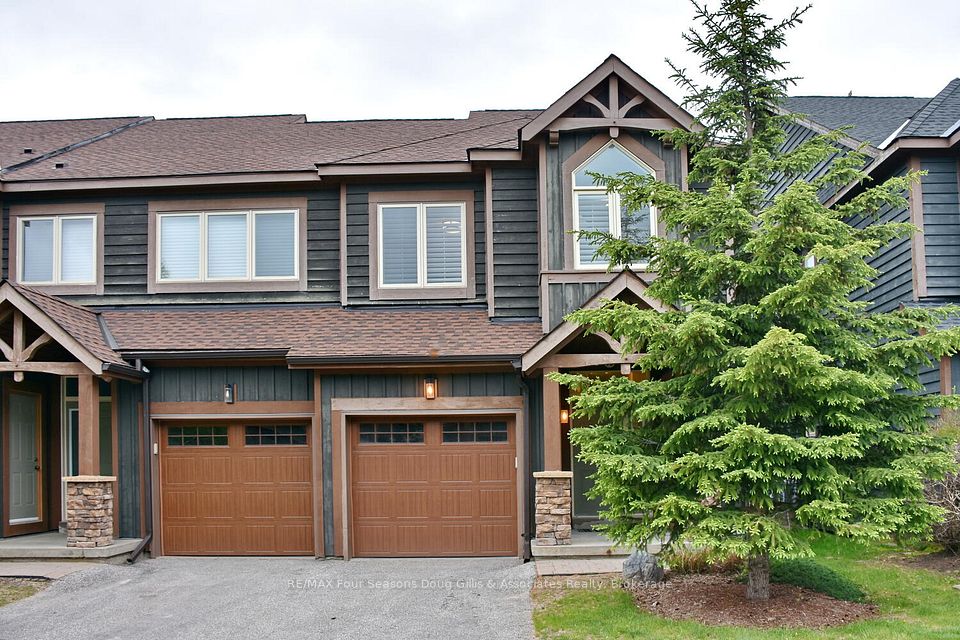
$499,999
3055 Tomken Road, Mississauga, ON L4Y 3X9
Price Comparison
Property Description
Property type
Condo Townhouse
Lot size
N/A
Style
2-Storey
Approx. Area
N/A
Room Information
| Room Type | Dimension (length x width) | Features | Level |
|---|---|---|---|
| Living Room | 7.54 x 3.43 m | Parquet, Combined w/Dining, W/O To Patio | Main |
| Dining Room | 7.54 x 3.43 m | Parquet, Combined w/Living, W/O To Patio | Main |
| Kitchen | 4.93 x 2.5 m | Laminate, Modern Kitchen, Eat-in Kitchen | Main |
| Locker | 2.15 x 1.07 m | N/A | Main |
About 3055 Tomken Road
Private Gated Safe Community. Freshly Painted, Huge 2 Storey 3 BR, 2 Bath Townhouse. Only 1 Neighbour Attached. NO CARPETS! One of the Largest Floor Plans in Complex (1110 sq. ft). Good Sized Bedrooms with Large Double Closets. Large Picture Windows to Let the Sun Filter in. Double Under-Mount Sinks with Granite Counters in Bathroom. Stacked Front Load Washer & Dryer. S/S Refrigerator, Black Stove, Tiled Floor, Ceramic Back Splash in Kitchen. Walk out from Living Room to Oversized Terrace (20' X 12'). Landscaping by Condo Corp in the Centre Common Courtyard, Walk Ways & Ramps. Great Area to Socialize with Neighbors. BBQ's Allowed. 40 Gallon Rental Hot Water Tank (2024). Bell Internet & Cable included. Parking Spot Close to Stairs. Excellent Location: Steps to School, Park, Shopping, Public Transit. One Bus to Subway. Minutes to Costco Plaza, Go Terminal & Major Highways: 427, QEW & 403. This is the Perfect Space to Make it Your Own.
Home Overview
Last updated
3 days ago
Virtual tour
None
Basement information
None
Building size
--
Status
In-Active
Property sub type
Condo Townhouse
Maintenance fee
$838.4
Year built
--
Additional Details
MORTGAGE INFO
ESTIMATED PAYMENT
Location
Some information about this property - Tomken Road

Book a Showing
Find your dream home ✨
I agree to receive marketing and customer service calls and text messages from homepapa. Consent is not a condition of purchase. Msg/data rates may apply. Msg frequency varies. Reply STOP to unsubscribe. Privacy Policy & Terms of Service.






