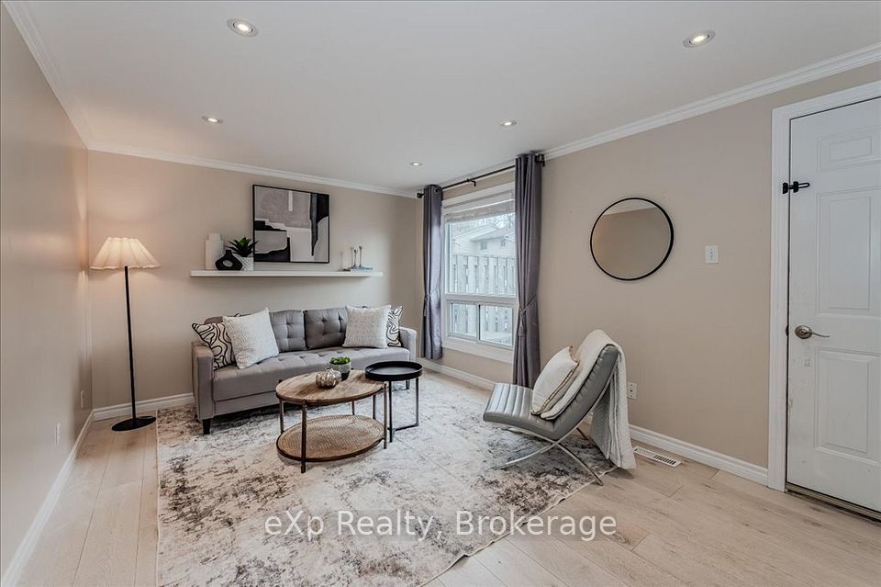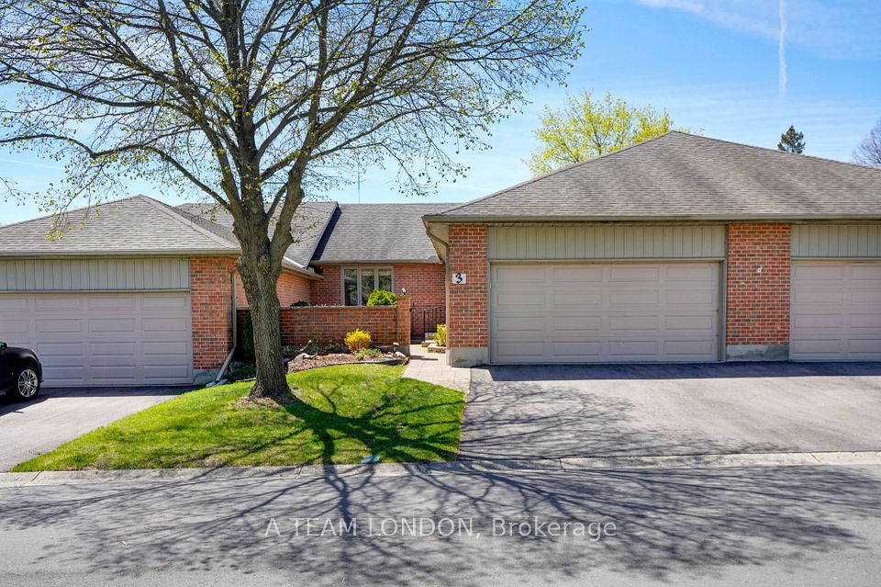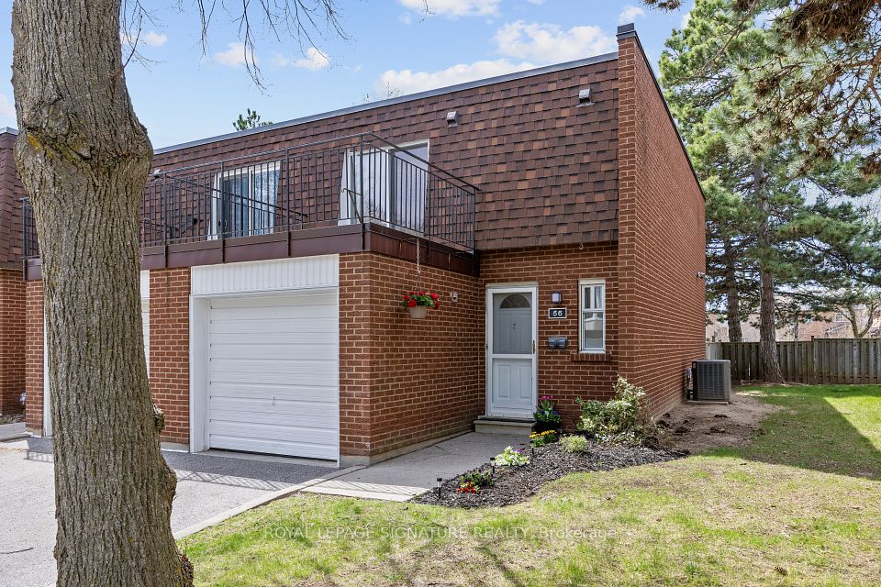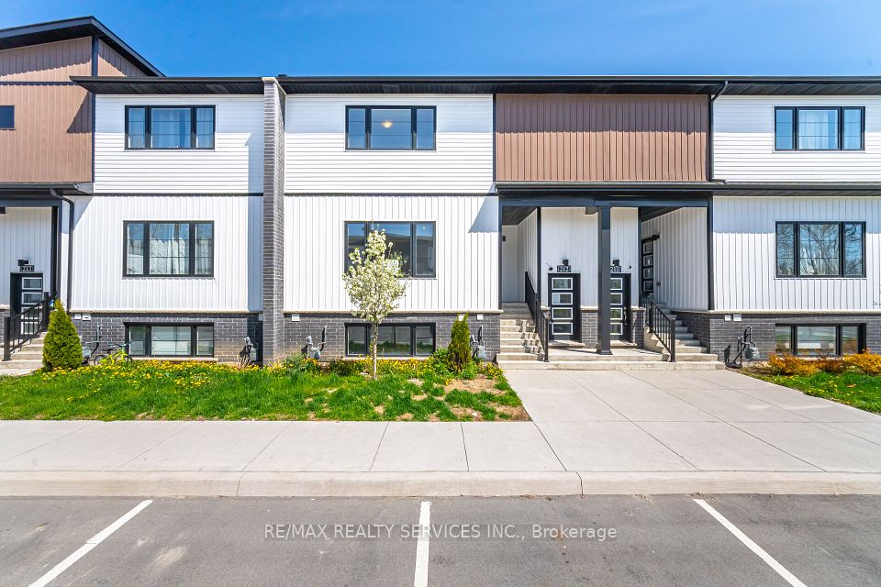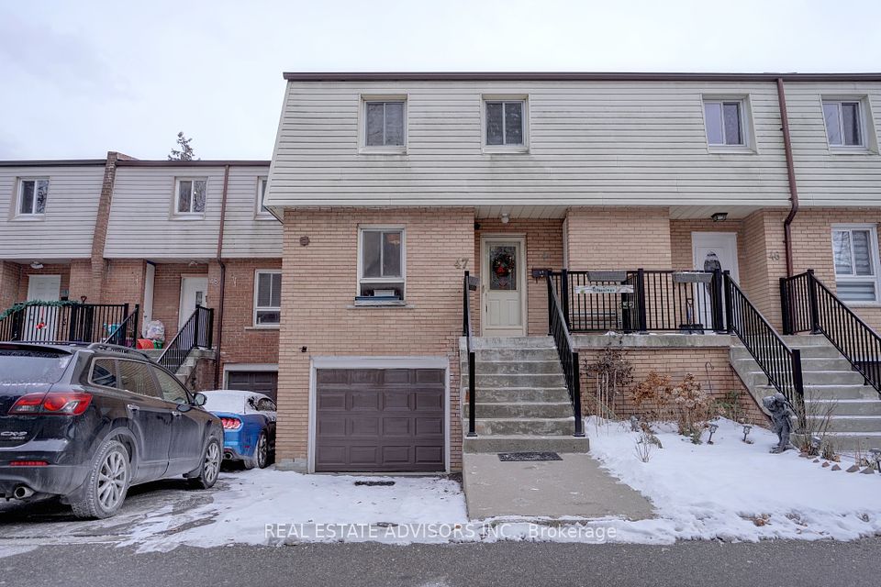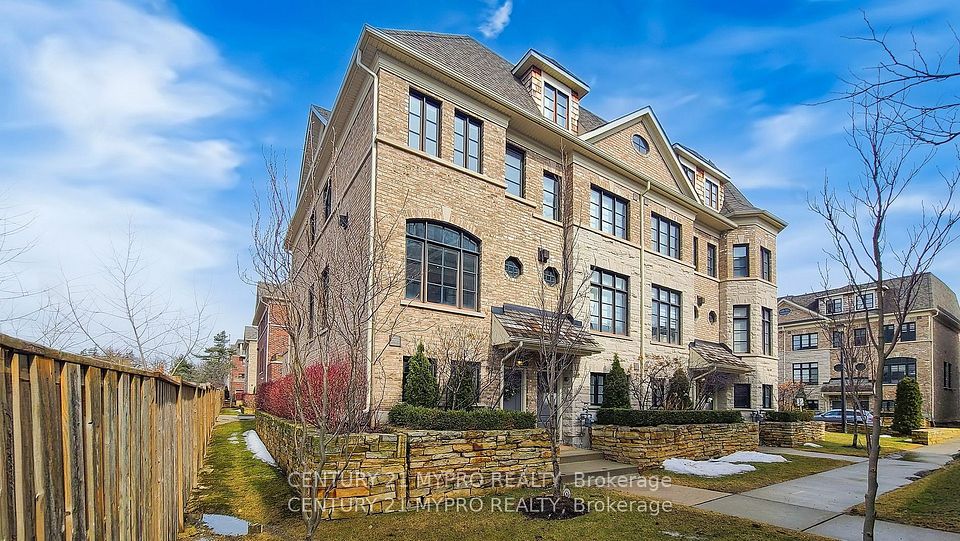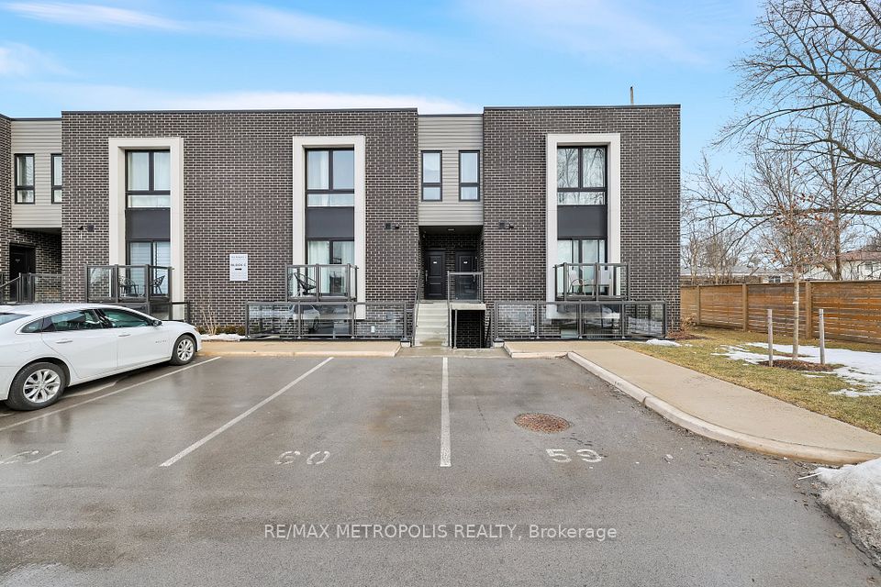$574,900
3055 Tomken Road, Mississauga, ON L4Y 3X9
Virtual Tours
Price Comparison
Property Description
Property type
Condo Townhouse
Lot size
N/A
Style
2-Storey
Approx. Area
N/A
Room Information
| Room Type | Dimension (length x width) | Features | Level |
|---|---|---|---|
| Living Room | 4.65 x 3.9 m | Hardwood Floor, Pot Lights, W/O To Yard | Main |
| Dining Room | 3.33 x 2.7 m | Open Concept, Hardwood Floor, Combined w/Living | Main |
| Kitchen | 4.45 x 2.45 m | Stainless Steel Appl, Granite Counters, Backsplash | Main |
| Primary Bedroom | 3.77 x 3.4 m | Hardwood Floor, His and Hers Closets, Pot Lights | Second |
About 3055 Tomken Road
Stunning Ground Floor Stacked Town House In High Demand Applewood Heights! Renovated 3 Bdrm, 1 1/2 Bathroom Unit With The Highest Quality Of Craftsmanship. Open Concept Gourmet Kitchen With S/S Appliances, Granite Countertops, Custom Backsplash, Double Sink And Porcelain Floors. Hardwood Steps, Posts, And Engineered Hardwood Floors Through-Out, Pot Lights And Flat Ceilings. Spacious Bedrooms, Primary w/ Picture Window, And His Hers Closets. Entertainers Delight Open Concept Main Floor With Walkout To Deck And Yard. Second Parking Spot $40.00 Per Month Based On Availability From Condo Corporation. Must Be Seen! Excellent Location! Close To All Amenities: Steps To Schools, Parks, And Public Transportation. One Bus To Subway! Minutes To Costco Plaza, Go Terminal And Major Highways : 427, QEW, And 403.
Home Overview
Last updated
Apr 10
Virtual tour
None
Basement information
None
Building size
--
Status
In-Active
Property sub type
Condo Townhouse
Maintenance fee
$705.32
Year built
2024
Additional Details
MORTGAGE INFO
ESTIMATED PAYMENT
Location
Some information about this property - Tomken Road

Book a Showing
Find your dream home ✨
I agree to receive marketing and customer service calls and text messages from homepapa. Consent is not a condition of purchase. Msg/data rates may apply. Msg frequency varies. Reply STOP to unsubscribe. Privacy Policy & Terms of Service.







