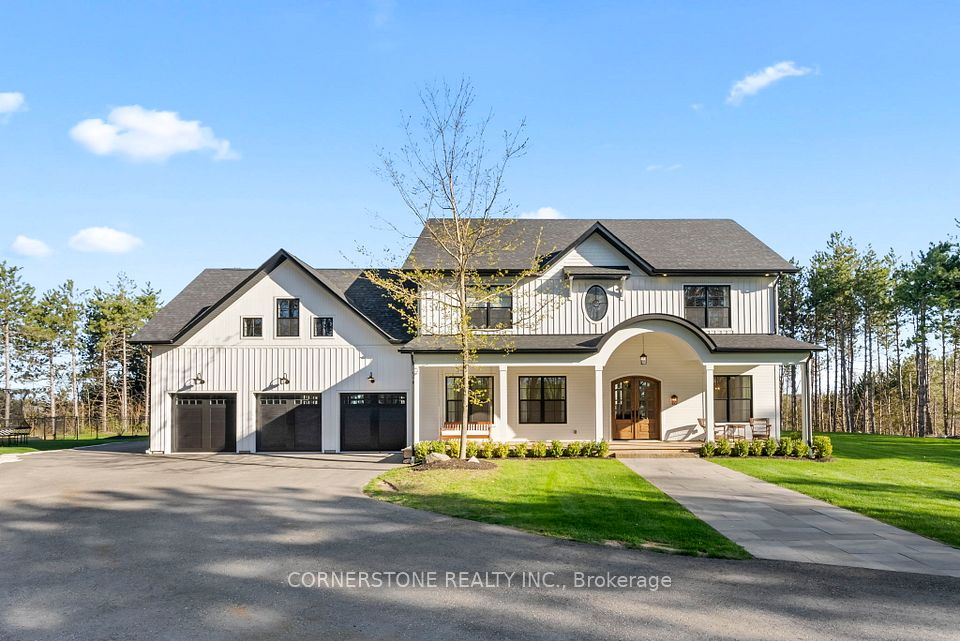
$2,995,000
3053 Franze Drive, Mississauga, ON L5A 2R8
Price Comparison
Property Description
Property type
Detached
Lot size
N/A
Style
2-Storey
Approx. Area
N/A
Room Information
| Room Type | Dimension (length x width) | Features | Level |
|---|---|---|---|
| Family Room | 8.23 x 12 m | Hardwood Floor, Window, Pot Lights | Main |
| Breakfast | 1.39 x 2 m | Hardwood Floor, W/O To Yard, Pot Lights | Main |
| Kitchen | 3.96 x 5.13 m | Hardwood Floor, Quartz Counter, B/I Appliances | Main |
| Living Room | 3.66 x 4.57 m | Hardwood Floor, Pot Lights, Window | Main |
About 3053 Franze Drive
Absolutely Stunning Custom Home built in 2018 w/ lots of upgrades throughout! 6000 + sq ft of luxury living space on a 74 ft frontage Lot, in a desirable area of Cooksville in Mississauga. High Ceilings on the main level that includes a Formal Living and Dinning Room, Large Office, Gourmet Kitchen with Custom Cabinetry & Built-In High End Appliances, Large Center Island, Hardwood Flooring & Pot Lights Throughout. The bright Skylight waits you As You Enter The 2nd level. This area Offers Massive Master Room To Pamper W/ Custom Ensuite, Huge Walk-In Designer Closet & Large Fireplace To un-wind! Professionally Built Large Walk-up Basement with a full bedroom, Rec Room, bar kitchen, Full Washroom, which can easily be converted into an In-Law suite! Family Friendly Neighbourhood - Close To QEW, Schools, & Shopping W/Easy Access To Highways & GO Station.
Home Overview
Last updated
3 days ago
Virtual tour
None
Basement information
Finished, Walk-Up
Building size
--
Status
In-Active
Property sub type
Detached
Maintenance fee
$N/A
Year built
--
Additional Details
MORTGAGE INFO
ESTIMATED PAYMENT
Location
Some information about this property - Franze Drive

Book a Showing
Find your dream home ✨
I agree to receive marketing and customer service calls and text messages from homepapa. Consent is not a condition of purchase. Msg/data rates may apply. Msg frequency varies. Reply STOP to unsubscribe. Privacy Policy & Terms of Service.






