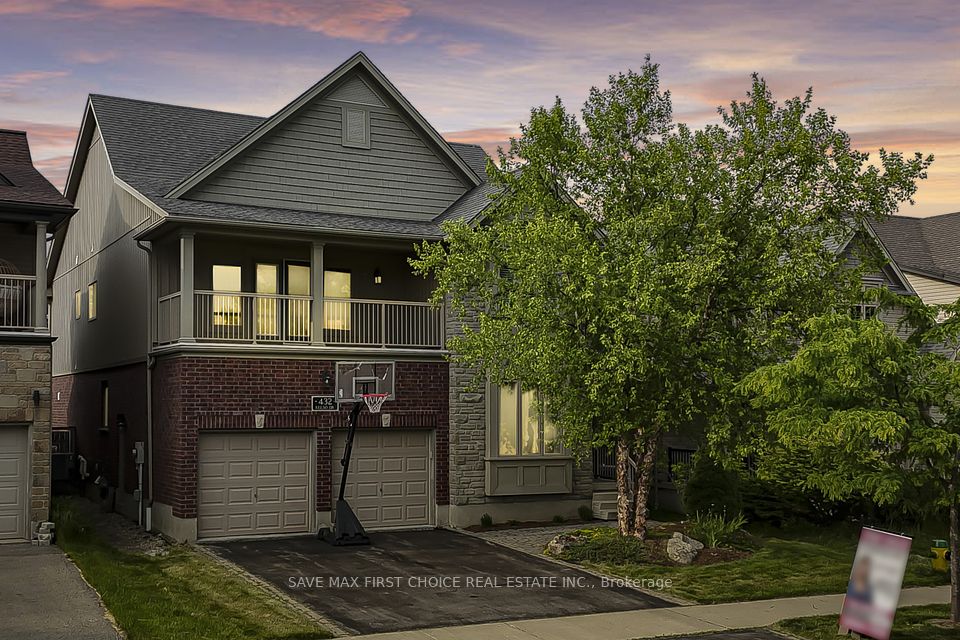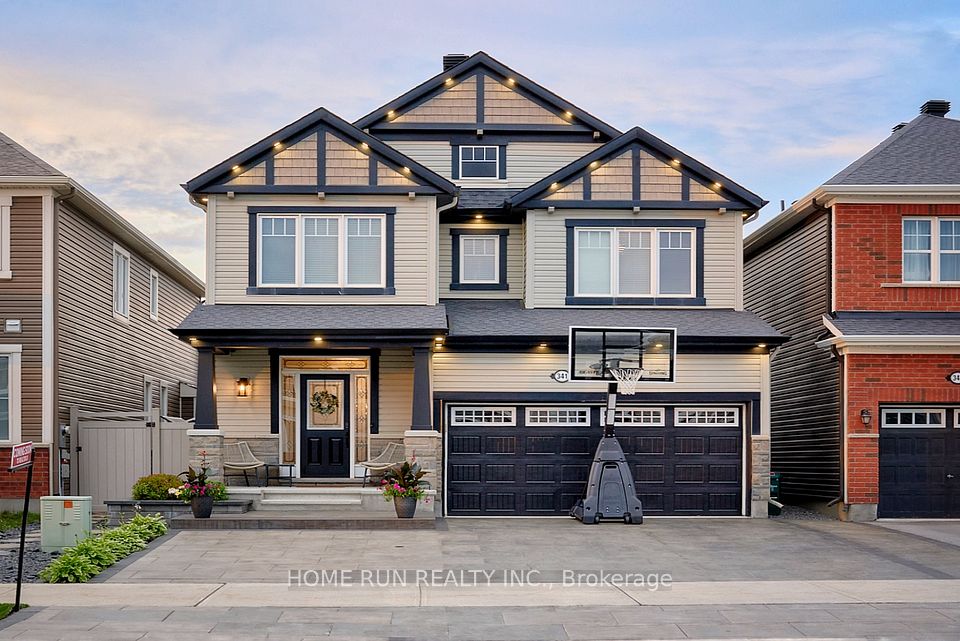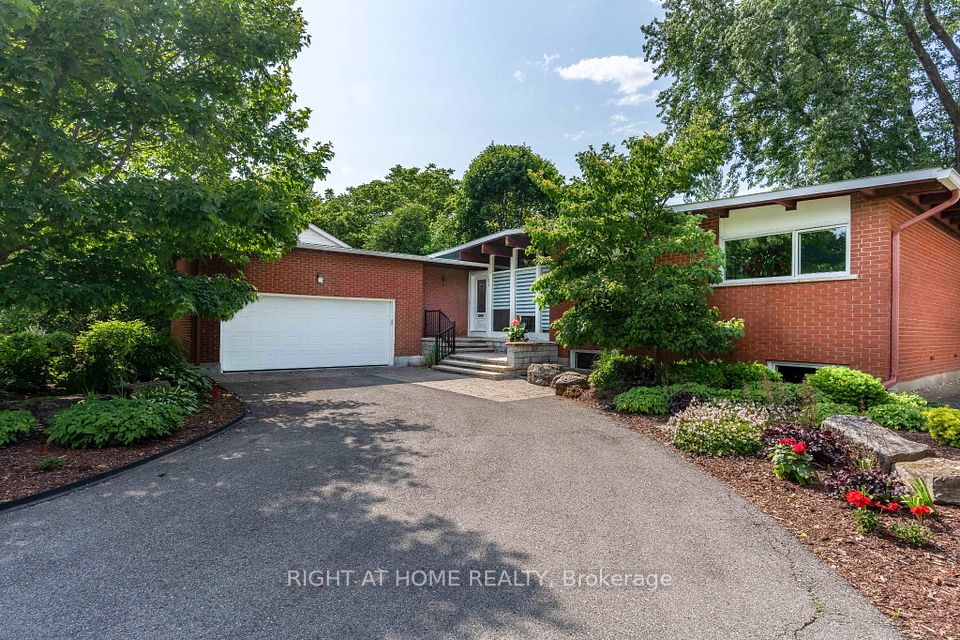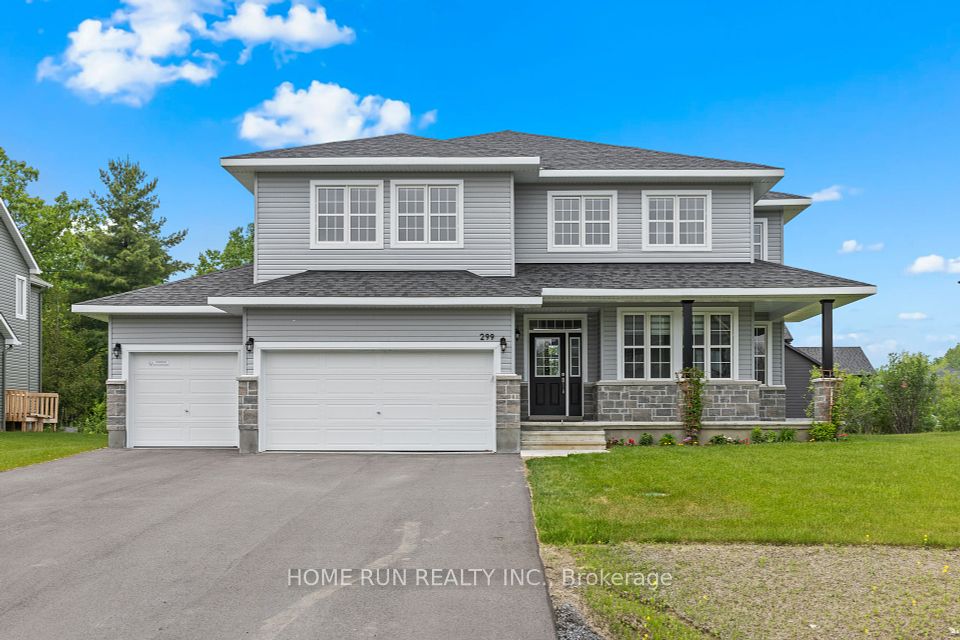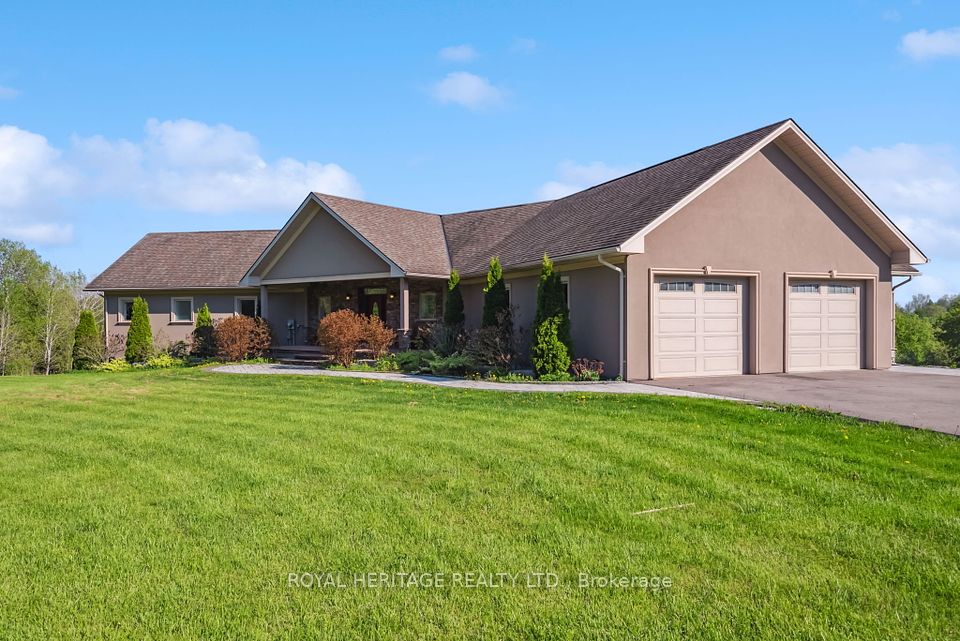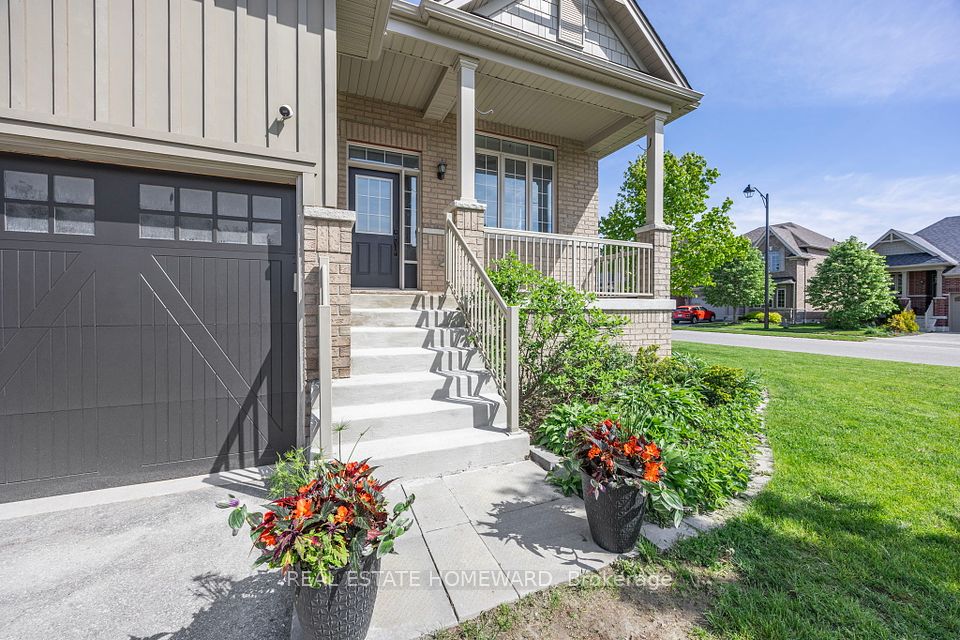
$1,198,000
3050 Hollyberry Trail, Pickering, ON L1X 0N5
Virtual Tours
Price Comparison
Property Description
Property type
Detached
Lot size
N/A
Style
2-Storey
Approx. Area
N/A
Room Information
| Room Type | Dimension (length x width) | Features | Level |
|---|---|---|---|
| Dining Room | 3.05 x 3.4 m | Hardwood Floor, Overlooks Ravine, Overlook Water | Main |
| Office | 2.74 x 2.03 m | Hardwood Floor, Overlooks Ravine, Overlook Water | Main |
| Breakfast | 2.13 x 3.02 m | Ceramic Floor, W/O To Deck, Overlooks Ravine | Main |
| Kitchen | 2.74 x 3.02 m | Granite Counters, Breakfast Bar, Stainless Steel Appl | Main |
About 3050 Hollyberry Trail
Absolutely The Best Lot And Location In The Entire Neighbourhood! Mattamy's ~2 Years New Fully Upgraded Popular 'Sherwood' Model In Most Desirable Seaton Whitevale Community. 4 Bedroom Detached Home W/Home Office And 3.5 Baths On Waterfront Lot Backing/Siding Onto Natural Ravine And Facing Pond Offering Panoramic Waterviews From All The Rooms. Upgraded Top To Bottom W/Over 200K Spent On Extras: 9 Foot Ceilings On Both Main And 2nd Floors, Hardwood Flooring & Hardwood Staircase, Upgraded Kitchen Cabinets, Granite Countertop, Breakfast Bar & Separate Breakfast Area, 3 Full Bathrooms On 2nd Floor Including Master Oasis Ensuite Bath + Half Bath On Main Flr. Master Bedroom W/Tray Ceiling Adding Additional Height + Huge W/I Closet. 2nd Bedroom W/4-Pc Ensuite. 3rd Bedroom W/Vaulted Ceiling And Waterviews From Side And Front. Good Sized 4th Br. Stainless Steel Appliances, Ac, GDO & Cold Room. Close To Amenities, Schools, Parks, Shopping, Places Of Worship, Golf, Seaton Trails, 407/401, Go Transit, 10 Mins To Pickering Town Centre.
Home Overview
Last updated
Jun 5
Virtual tour
None
Basement information
Walk-Out, Full
Building size
--
Status
In-Active
Property sub type
Detached
Maintenance fee
$N/A
Year built
2024
Additional Details
MORTGAGE INFO
ESTIMATED PAYMENT
Location
Some information about this property - Hollyberry Trail

Book a Showing
Find your dream home ✨
I agree to receive marketing and customer service calls and text messages from homepapa. Consent is not a condition of purchase. Msg/data rates may apply. Msg frequency varies. Reply STOP to unsubscribe. Privacy Policy & Terms of Service.






