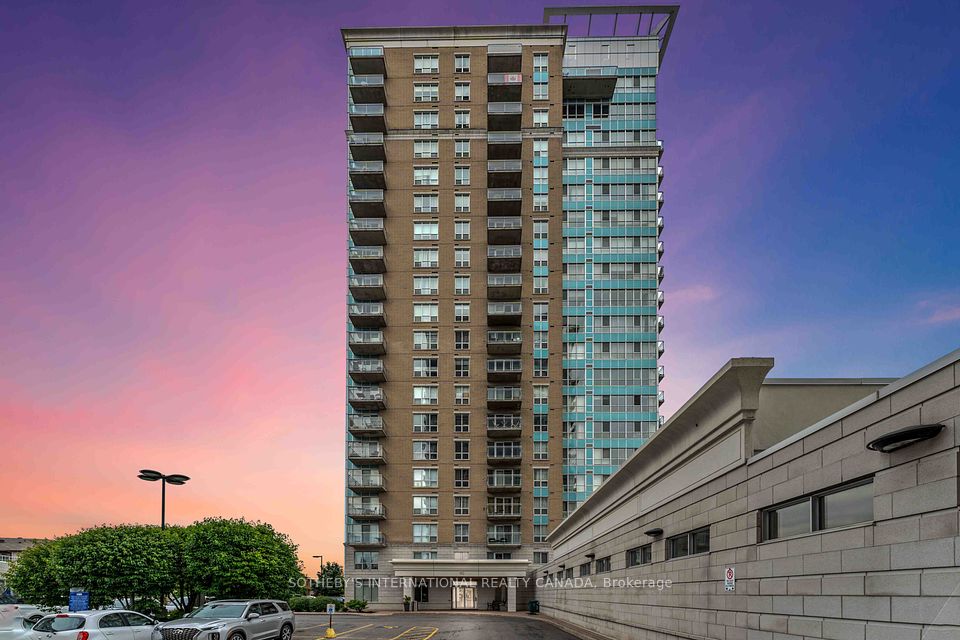
$484,900
3050 Ellesmere Road, Toronto E09, ON M1E 5E6
Price Comparison
Property Description
Property type
Condo Apartment
Lot size
N/A
Style
Apartment
Approx. Area
N/A
Room Information
| Room Type | Dimension (length x width) | Features | Level |
|---|---|---|---|
| Living Room | 5.1 x 3.35 m | Overlooks Ravine, Laminate, Picture Window | Main |
| Dining Room | 5.1 x 3.35 m | Overlooks Ravine, Laminate, Combined w/Living | Main |
| Kitchen | 3.1 x 2.35 m | Modern Kitchen, Stainless Steel Appl, Overlooks Living | Main |
| Primary Bedroom | 4.45 x 3.35 m | 4 Pc Ensuite, Walk-In Closet(s), Overlooks Ravine | Main |
About 3050 Ellesmere Road
**Renovated**Spacious 2 Bed Rooms, 2 Full Bathrooms**Ravine South View**Newer Kitchen, Newer Floors All Through Out, Stainless Steel Appliances*New Painting***Minutes To 401, Steps To University Of Toronto(SC), Centennial College**Additional Storage Space**3 Lockers & Tandem Parking(Can Park 2 Cars)**Excellent Building**. A Must See! Don't Miss Out!, Low Fee All Utilities Included. Steps To TTC, Go Transit, U Of T, Centennial, Hospital, Shopping, Parks, 401, 24 Hrs. Concierge, Security Guard.
Home Overview
Last updated
Jun 2
Virtual tour
None
Basement information
None
Building size
--
Status
In-Active
Property sub type
Condo Apartment
Maintenance fee
$830.7
Year built
--
Additional Details
MORTGAGE INFO
ESTIMATED PAYMENT
Location
Some information about this property - Ellesmere Road

Book a Showing
Find your dream home ✨
I agree to receive marketing and customer service calls and text messages from homepapa. Consent is not a condition of purchase. Msg/data rates may apply. Msg frequency varies. Reply STOP to unsubscribe. Privacy Policy & Terms of Service.






