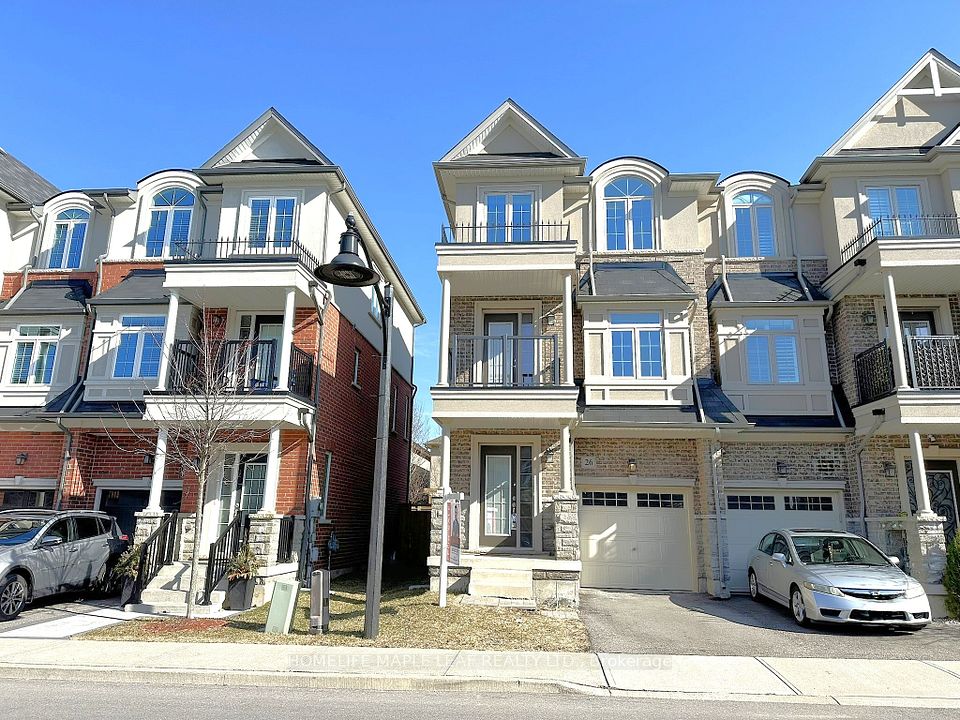
$758,000
305 Monarch Avenue, Ajax, ON L1S 0C2
Virtual Tours
Price Comparison
Property Description
Property type
Att/Row/Townhouse
Lot size
N/A
Style
3-Storey
Approx. Area
N/A
Room Information
| Room Type | Dimension (length x width) | Features | Level |
|---|---|---|---|
| Living Room | 4.27 x 4.21 m | Laminate, Combined w/Dining, W/O To Balcony | Main |
| Dining Room | 4.27 x 4.21 m | Laminate, Open Concept, Combined w/Living | Main |
| Kitchen | 4.27 x 3.66 m | Ceramic Floor, B/I Dishwasher, Window | Main |
| Primary Bedroom | 3.66 x 3.66 m | 4 Pc Ensuite, Broadloom, Double Closet | Third |
About 305 Monarch Avenue
This stunning home features two entrancesone from the street and an additional access point from the garage. The main floor boasts 9' ceilings and a spacious open-concept living and dining area. Enjoy brand-new vinyl flooring throughout, with the living room offering a walkout to a private balcony. The modern kitchen is equipped with sleek cabinetry and stainless steel appliances. A brand-new carpet has been installed on the stairs for added comfort.Conveniently located close to shopping malls, plazas, public transit, and schools, with easy access to Highway 401just 3 minutes away! The primary bedroom includes a private ensuite for your comfort. Dont miss this incredible opportunity!
Home Overview
Last updated
May 10
Virtual tour
None
Basement information
None
Building size
--
Status
In-Active
Property sub type
Att/Row/Townhouse
Maintenance fee
$N/A
Year built
--
Additional Details
MORTGAGE INFO
ESTIMATED PAYMENT
Location
Some information about this property - Monarch Avenue

Book a Showing
Find your dream home ✨
I agree to receive marketing and customer service calls and text messages from homepapa. Consent is not a condition of purchase. Msg/data rates may apply. Msg frequency varies. Reply STOP to unsubscribe. Privacy Policy & Terms of Service.






