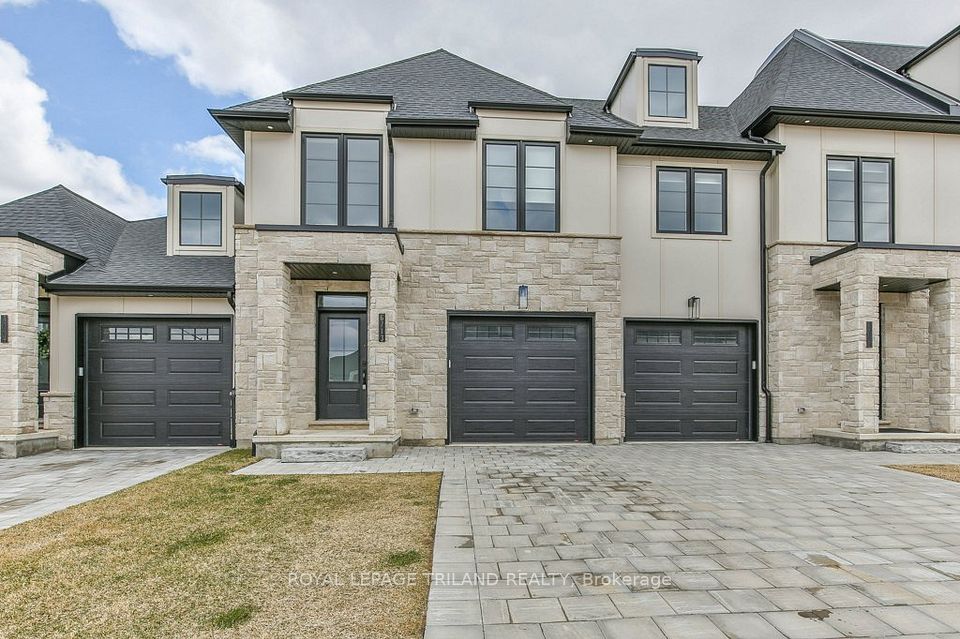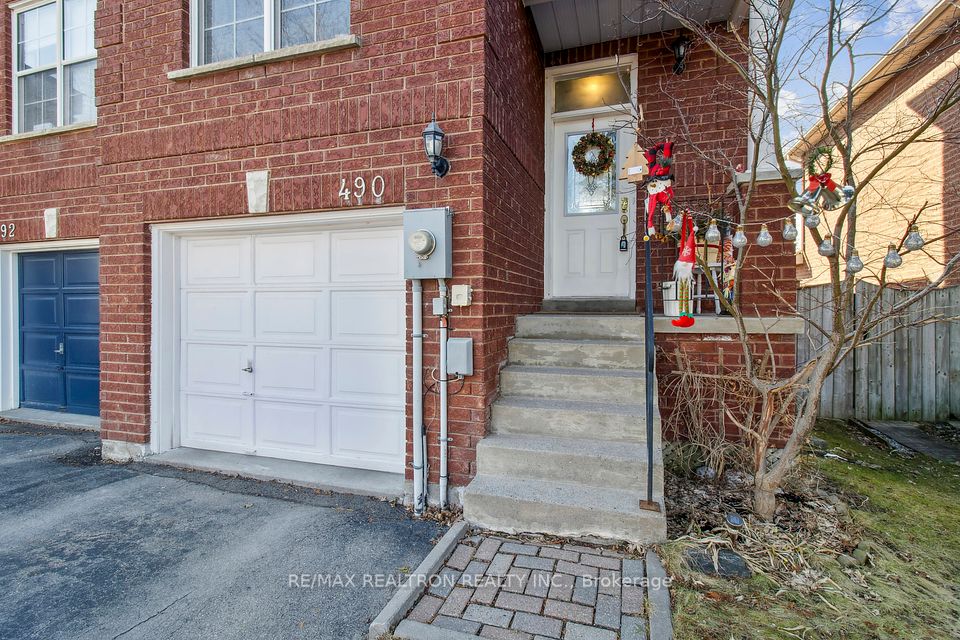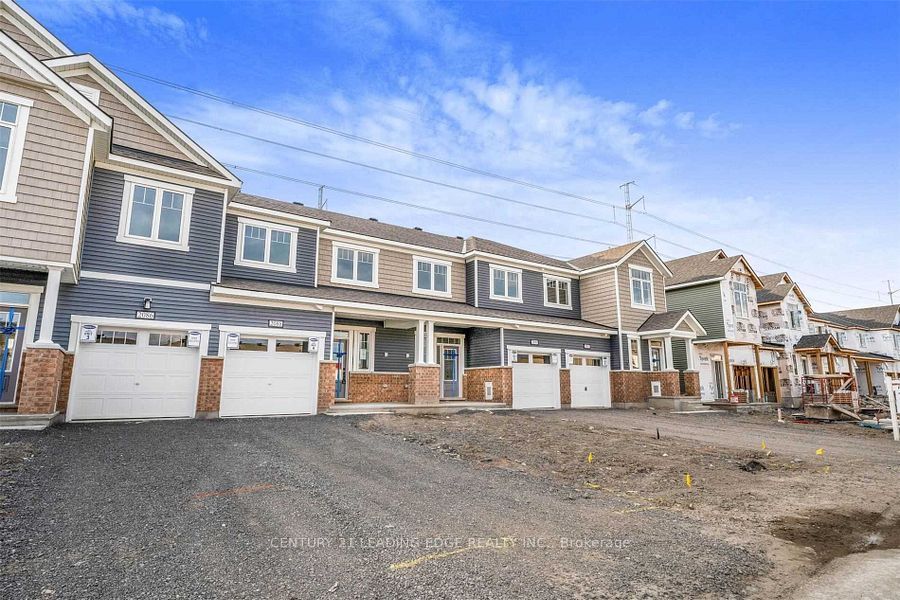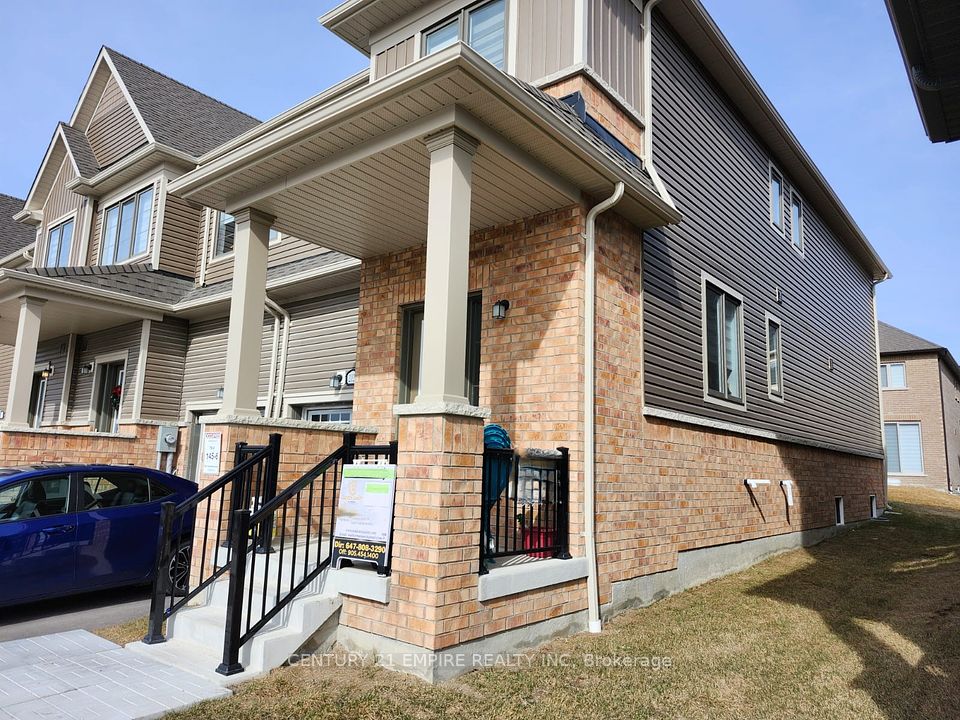$849,999
3044 Dewridge Avenue, Oakville, ON L6M 5H9
Virtual Tours
Price Comparison
Property Description
Property type
Att/Row/Townhouse
Lot size
N/A
Style
3-Storey
Approx. Area
N/A
Room Information
| Room Type | Dimension (length x width) | Features | Level |
|---|---|---|---|
| Foyer | N/A | W/O To Garage, Ceramic Floor | Ground |
| Laundry | 4.44 x 1.85 m | N/A | Ground |
| Living Room | 4.8 x 3.91 m | Hardwood Floor | Second |
| Dining Room | 3.02 x 3.05 m | Hardwood Floor, W/O To Deck | Second |
About 3044 Dewridge Avenue
Welcome to 3044 Dewridge Avenue, a beautifully maintained 3-storey **freehold end-unit townhome** nestled in one of Oakville's most desirable and family-friendly neighborhoods. This bright and spacious home offers three well-appointed bedrooms and 1.5 bathrooms, making it the perfect fit for young families, first-time buyers, or investors. As an end unit, it enjoy additional windows that flood the space with natural light and provide a greater sense of privacy. The main floor features elegant hardwood flooring, a welcoming living and dining area ideal for entertaining, and a spacious eat-in kitchen with plenty of cabinet space perfect for casual meals or morning coffee. Upstairs, the third level boasts modern laminate flooring and generous bedrooms. The ground level includes an attached garage with inside access, a convenient powder room, and laundry facilities complete with a sink. Located just minutes from parks, top-rated schools, shopping, public transit, and major highways, this move-in ready home offers the perfect balance of comfort, style, and convenience. Don't miss this incredible opportunity to own a freehold townhome in sought-after Oakville!
Home Overview
Last updated
Apr 14
Virtual tour
None
Basement information
None
Building size
--
Status
In-Active
Property sub type
Att/Row/Townhouse
Maintenance fee
$N/A
Year built
2025
Additional Details
MORTGAGE INFO
ESTIMATED PAYMENT
Location
Some information about this property - Dewridge Avenue

Book a Showing
Find your dream home ✨
I agree to receive marketing and customer service calls and text messages from homepapa. Consent is not a condition of purchase. Msg/data rates may apply. Msg frequency varies. Reply STOP to unsubscribe. Privacy Policy & Terms of Service.













