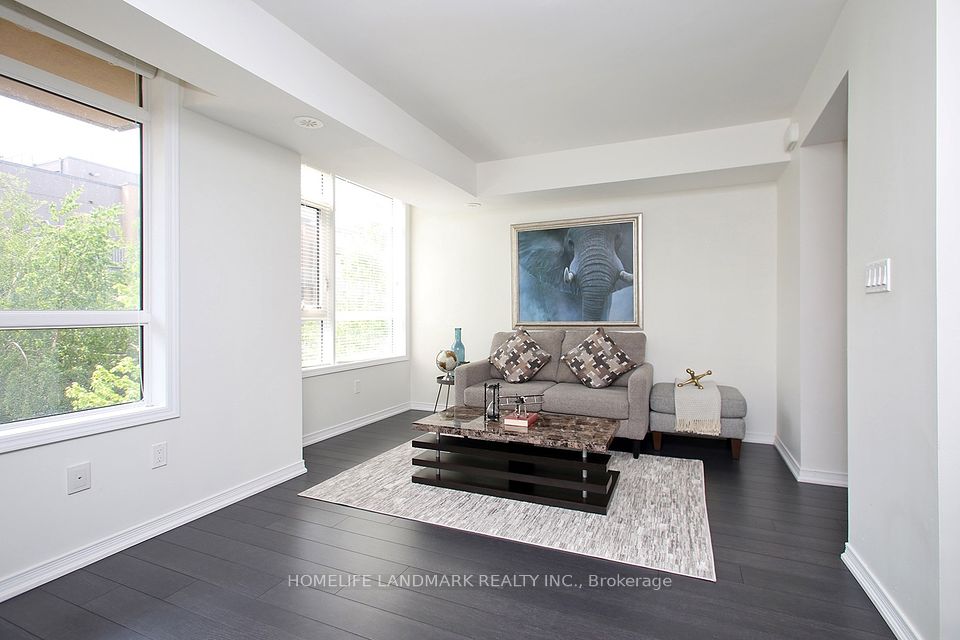
$485,000
3040 Constitution Boulevard, Mississauga, ON L4Y 3X7
Price Comparison
Property Description
Property type
Condo Townhouse
Lot size
N/A
Style
2-Storey
Approx. Area
N/A
Room Information
| Room Type | Dimension (length x width) | Features | Level |
|---|---|---|---|
| Living Room | 5.53 x 3.25 m | Plank, Crown Moulding, W/O To Balcony | Main |
| Dining Room | 3.41 x 2.48 m | Plank, Crown Moulding, Open Concept | Main |
| Kitchen | 4 x 2.45 m | Centre Island, Pot Lights, Open Concept | Main |
| Primary Bedroom | 4.37 x 3.23 m | Plank, Large Closet, Picture Window | Second |
About 3040 Constitution Boulevard
Applewood Heights. Spacious, Two Story Stacked Townhouse, Open Concept Main Floor. Updated Kitchen and Bathroom. Easy access to local cuisine, shopping, parks and other local amenities just a short walk away. Easy access to Transit, QEW, Hwy 427, Pearson Airport and Downtown Toronto. A great home in an incredibly convenient location.
Home Overview
Last updated
Apr 5
Virtual tour
None
Basement information
None
Building size
--
Status
In-Active
Property sub type
Condo Townhouse
Maintenance fee
$794.32
Year built
--
Additional Details
MORTGAGE INFO
ESTIMATED PAYMENT
Location
Some information about this property - Constitution Boulevard

Book a Showing
Find your dream home ✨
I agree to receive marketing and customer service calls and text messages from homepapa. Consent is not a condition of purchase. Msg/data rates may apply. Msg frequency varies. Reply STOP to unsubscribe. Privacy Policy & Terms of Service.






