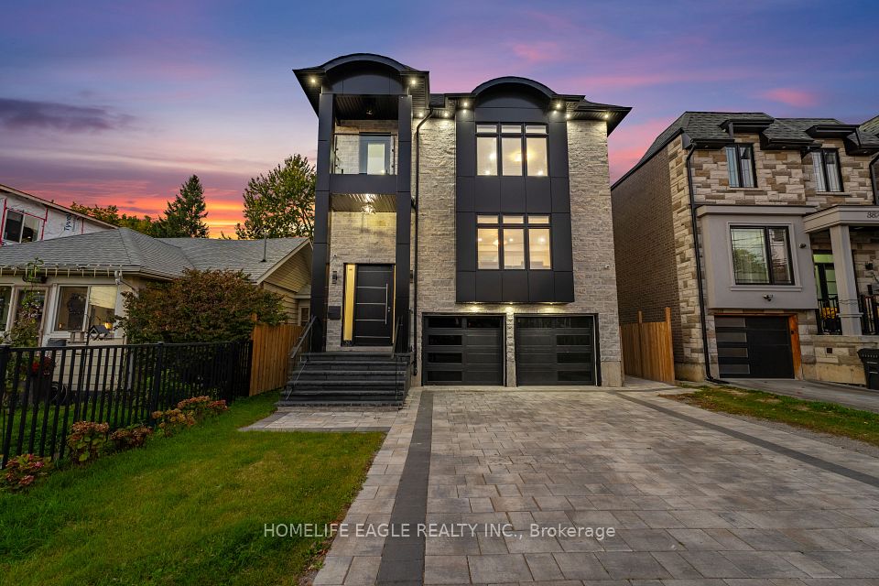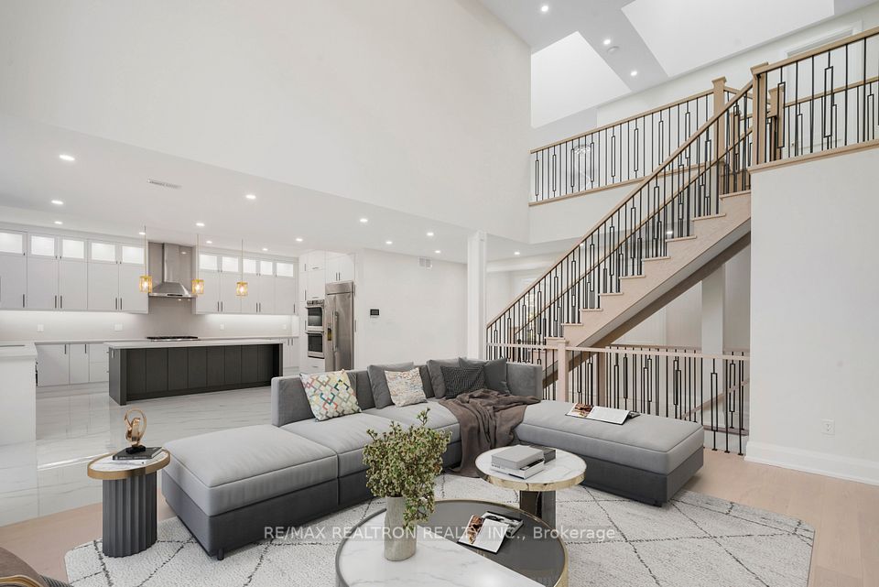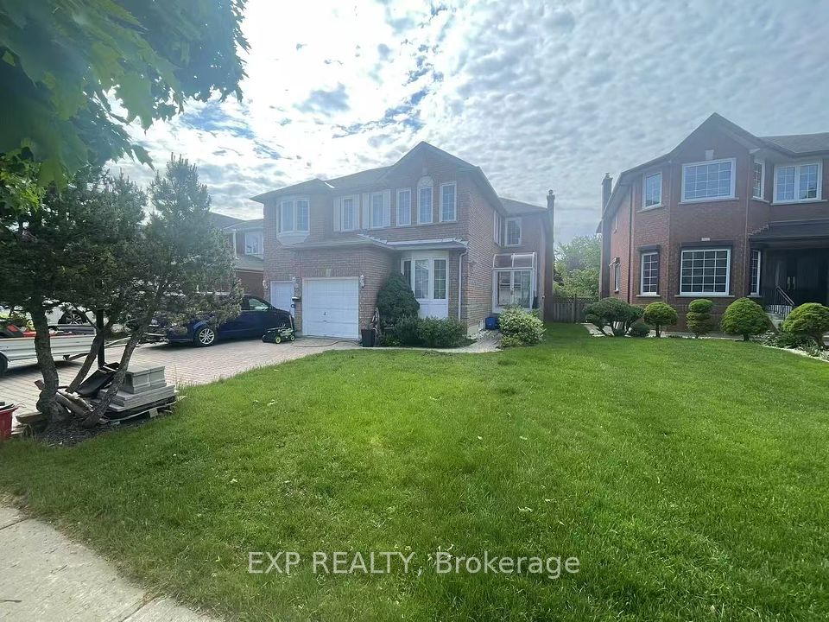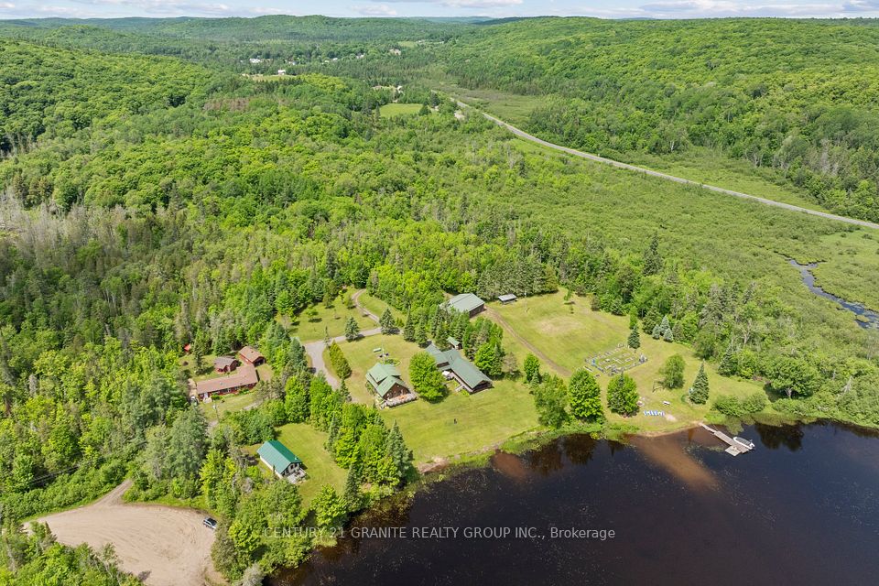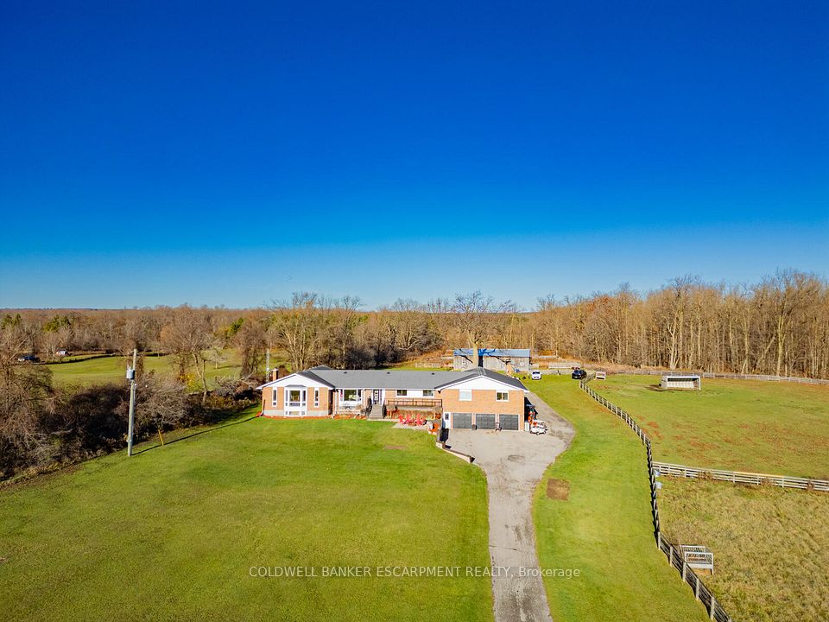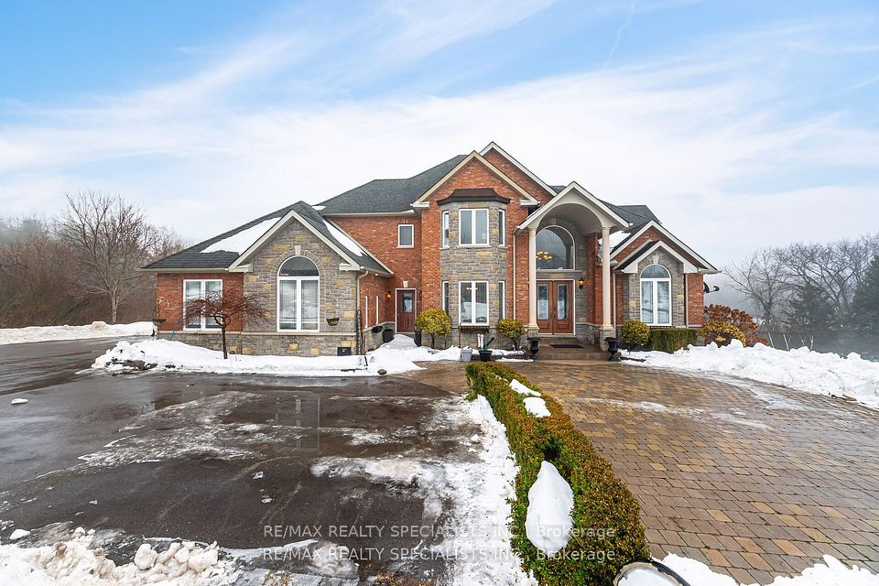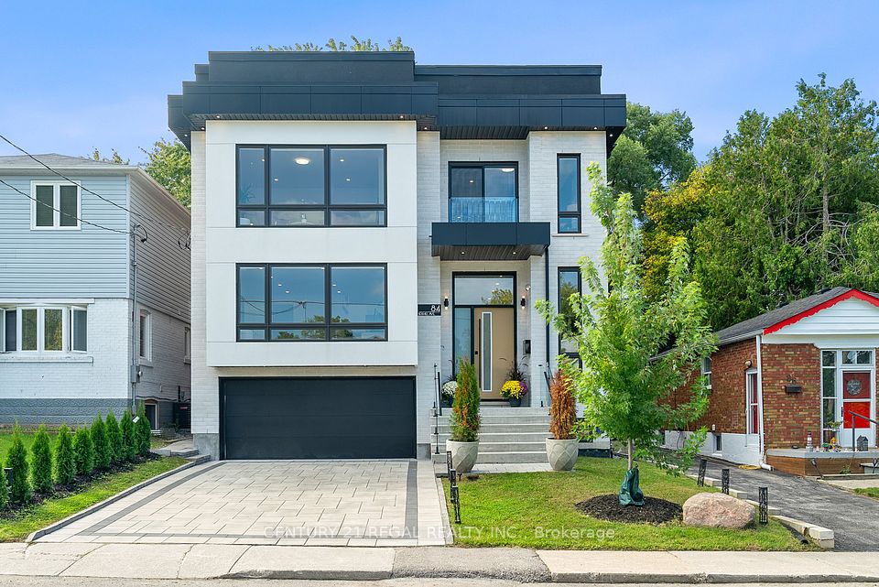$2,850,000
304 Indian Point Road, Kawartha Lakes, ON K0M 1K0
Price Comparison
Property Description
Property type
Detached
Lot size
N/A
Style
Bungaloft
Approx. Area
N/A
Room Information
| Room Type | Dimension (length x width) | Features | Level |
|---|---|---|---|
| Great Room | 6.8 x 6.7 m | Stone Fireplace, W/O To Balcony | Main |
| Dining Room | 5.3 x 3.2 m | W/O To Balcony, Hardwood Floor | Main |
| Kitchen | 5.6 x 4.4 m | B/I Appliances, Granite Counters, Hardwood Floor | Main |
| Office | 4.88 x 3.15 m | Open Concept, Pot Lights, Hardwood Floor | Main |
About 304 Indian Point Road
One Of A Kind Custom Built Cottage On The Gem of the Kawarthas, Balsam Lake! Boasting 4500 Sq Ft Of Living Space Plus An Extra 2000+ Sq Ft Lower Level (W/ Walkout), This Stunning Home With High End Finishes Will Not Disappoint! With 8 Large Bedrooms and 4 Full Bathrooms, There's Enough Room For Your Family and Friends! Enjoy Gorgeous Sunset Views Overlooking Beautiful Balsam Lake From The 60' Screened-In Porch. Cook Up a Feast In The Classic French Country Kitchen With Leathered Granite Counters. Huge Open 2nd Floor Loft Overlooking Main Floor With Games Area and Complete Family Suite With 2 Bedroom & Shared 4pc Bath. Vaulted Ceilings. Sprinkler System. Large Dock. Cedar Sauna. 3 Fireplaces. Cedar Shake Roof. Custom Steps Were Built For Easy Access To The Sandy Waterfront, Perfect for Kids! 90 Minutes From The GTA
Home Overview
Last updated
2 days ago
Virtual tour
None
Basement information
Finished with Walk-Out
Building size
--
Status
In-Active
Property sub type
Detached
Maintenance fee
$N/A
Year built
2024
Additional Details
MORTGAGE INFO
ESTIMATED PAYMENT
Location
Some information about this property - Indian Point Road

Book a Showing
Find your dream home ✨
I agree to receive marketing and customer service calls and text messages from homepapa. Consent is not a condition of purchase. Msg/data rates may apply. Msg frequency varies. Reply STOP to unsubscribe. Privacy Policy & Terms of Service.







