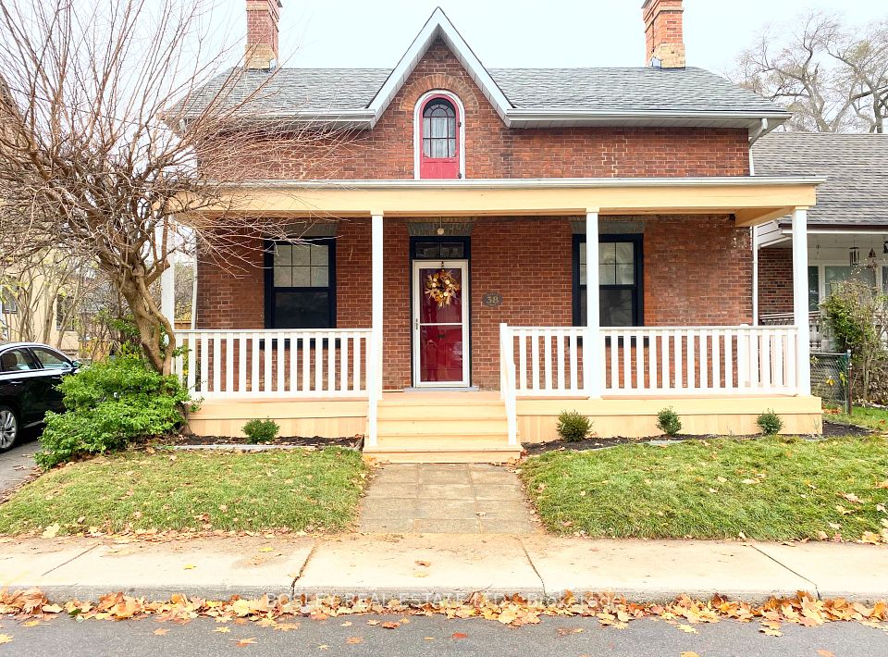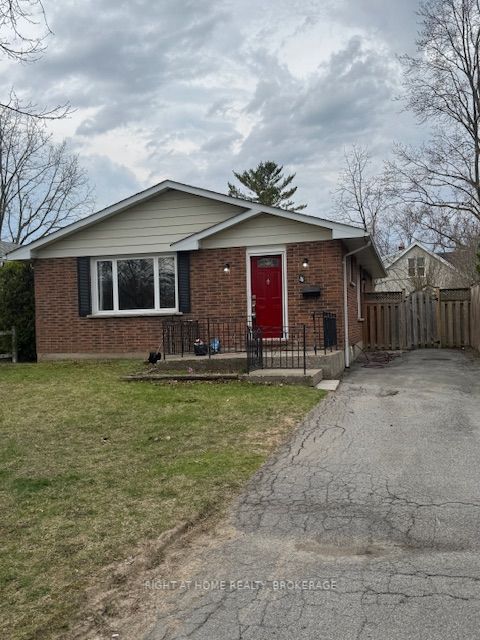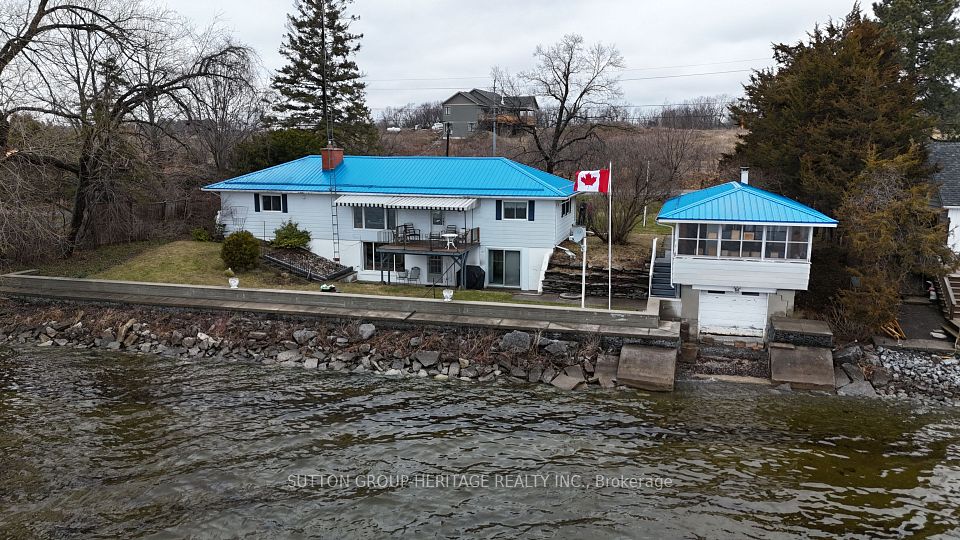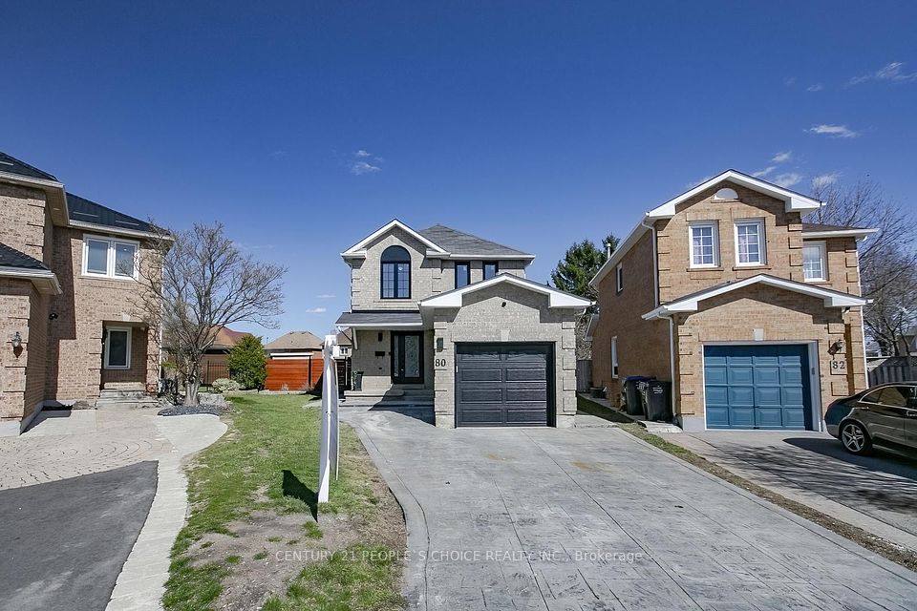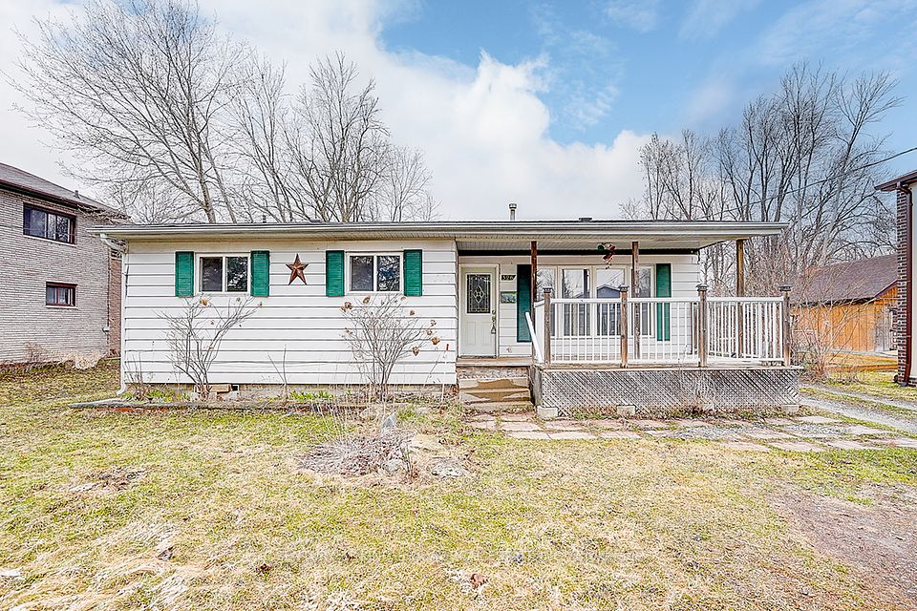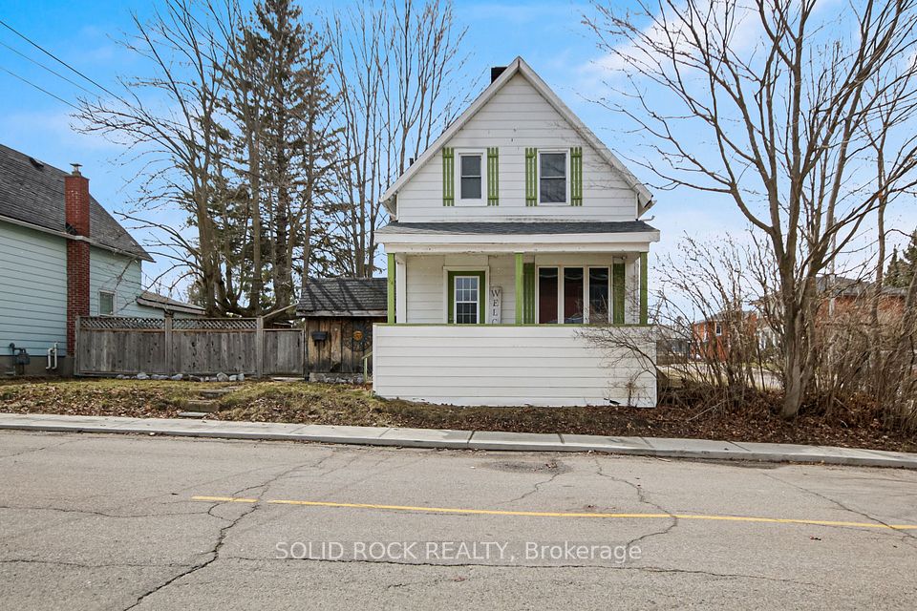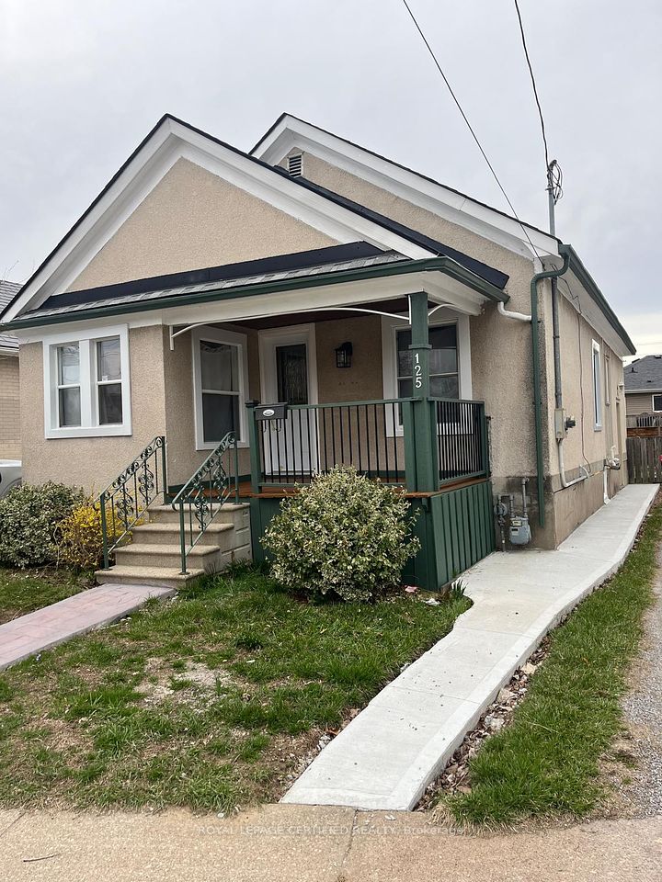$800,000
3039 Sierra Drive, Orillia, ON L3V 8L9
Price Comparison
Property Description
Property type
Detached
Lot size
< .50 acres
Style
Bungalow-Raised
Approx. Area
N/A
Room Information
| Room Type | Dimension (length x width) | Features | Level |
|---|---|---|---|
| Kitchen | 6.25 x 3.82 m | Ceramic Floor, Stainless Steel Appl, Breakfast Bar | Main |
| Living Room | 6.07 x 3.94 m | Laminate, Open Concept, Large Window | Main |
| Family Room | 6.58 x 3.84 m | Laminate, Open Concept, Window | Main |
| Primary Bedroom | 6.05 x 4.27 m | 4 Pc Ensuite, Walk-In Closet(s), Window | Main |
About 3039 Sierra Drive
Top 5 Reasons You Will Love This Home: 1) The unfinished basement comes with its own private entrance, opening the door to a world of options where you can create an income-generating suite, a comfortable in-law retreat, or design the custom space you've always dreamed of 2) Soaring ceilings and oversized basement windows let natural light pour into every corner, creating an uplifting and spacious feel across both levels 3) Designed with todays lifestyle in mind, the open-concept layout connects the kitchen and living areas with a seamless flow that makes entertaining a breeze 4) Set within a dynamic, family-friendly neighbourhood that's just beginning to grow, you'll be close to future parks, schools, and amenities 5) Generously sized rooms and a flexible layout presenting space for every stage, whether you're raising a family, welcoming guests, or customizing your home. 1,988 above grade sq.ft. plus an unfinished basement. Visit our website for more detailed information. *Please note some images have been virtually staged to show the potential of the home.
Home Overview
Last updated
1 day ago
Virtual tour
None
Basement information
Full, Unfinished
Building size
--
Status
In-Active
Property sub type
Detached
Maintenance fee
$N/A
Year built
--
Additional Details
MORTGAGE INFO
ESTIMATED PAYMENT
Location
Some information about this property - Sierra Drive

Book a Showing
Find your dream home ✨
I agree to receive marketing and customer service calls and text messages from homepapa. Consent is not a condition of purchase. Msg/data rates may apply. Msg frequency varies. Reply STOP to unsubscribe. Privacy Policy & Terms of Service.







