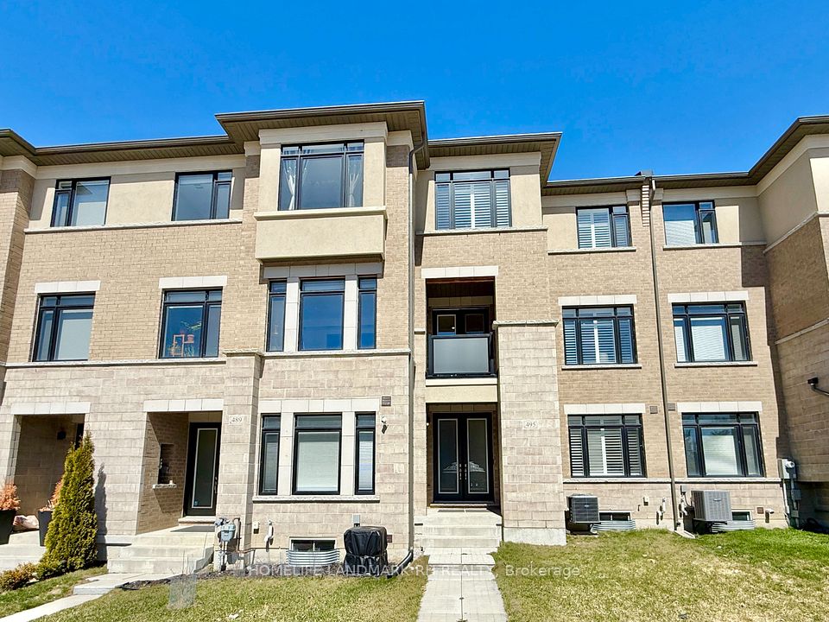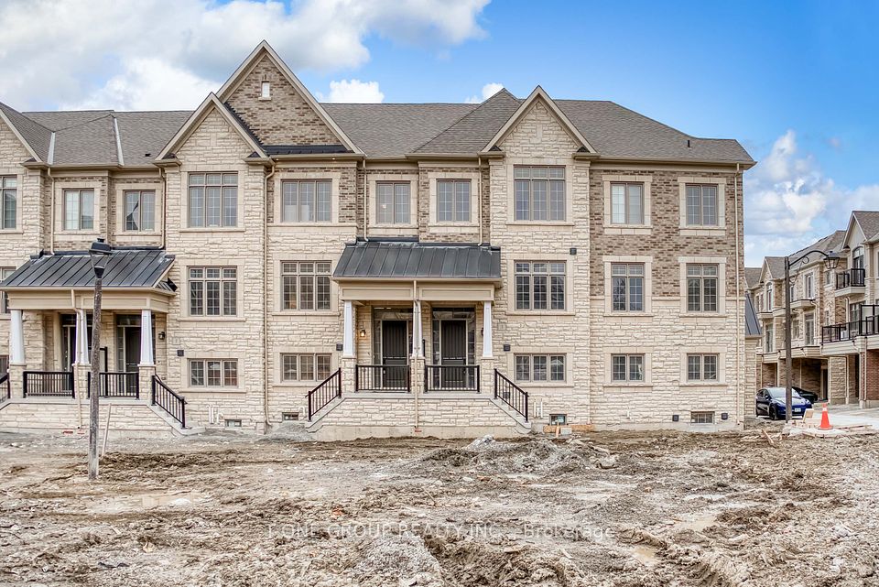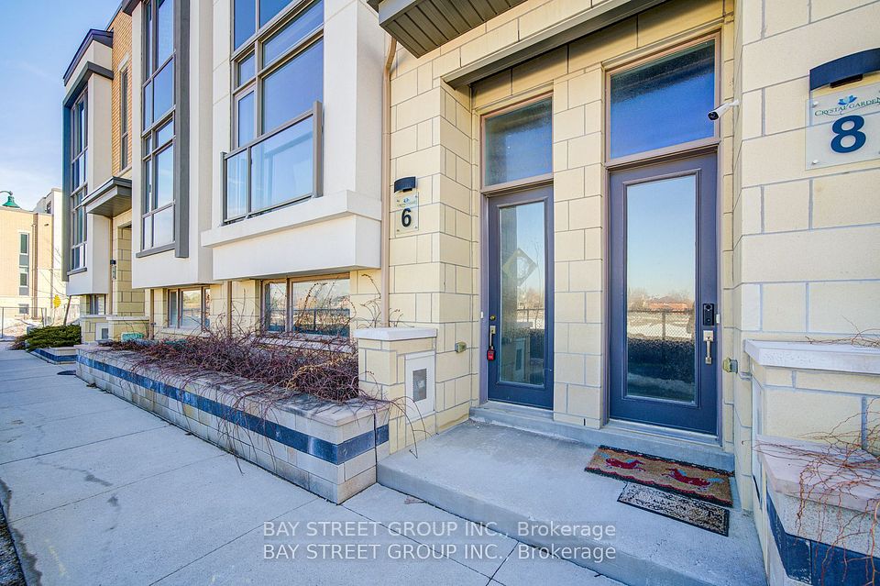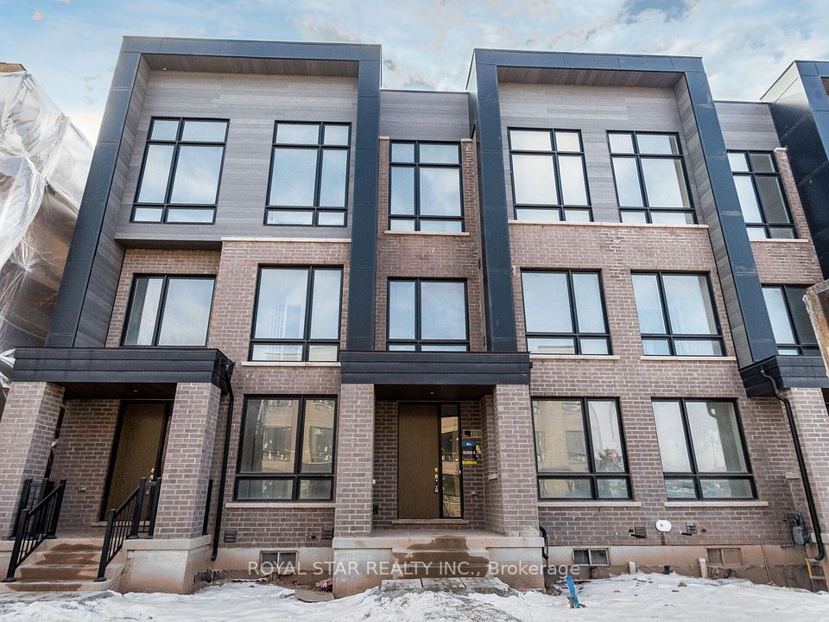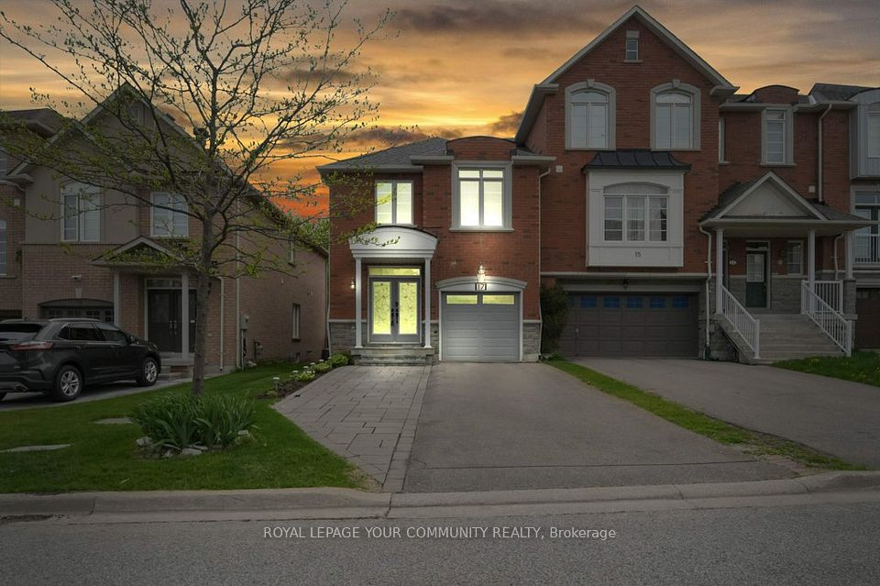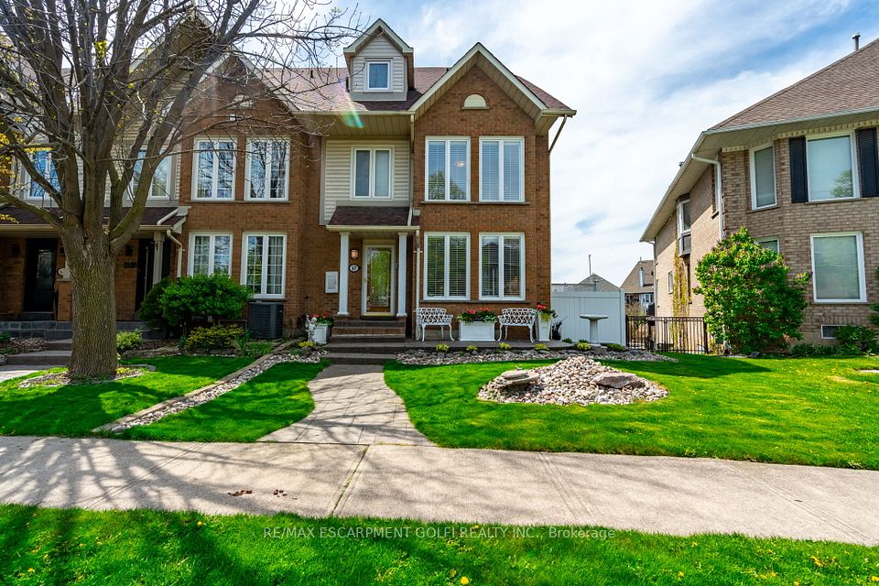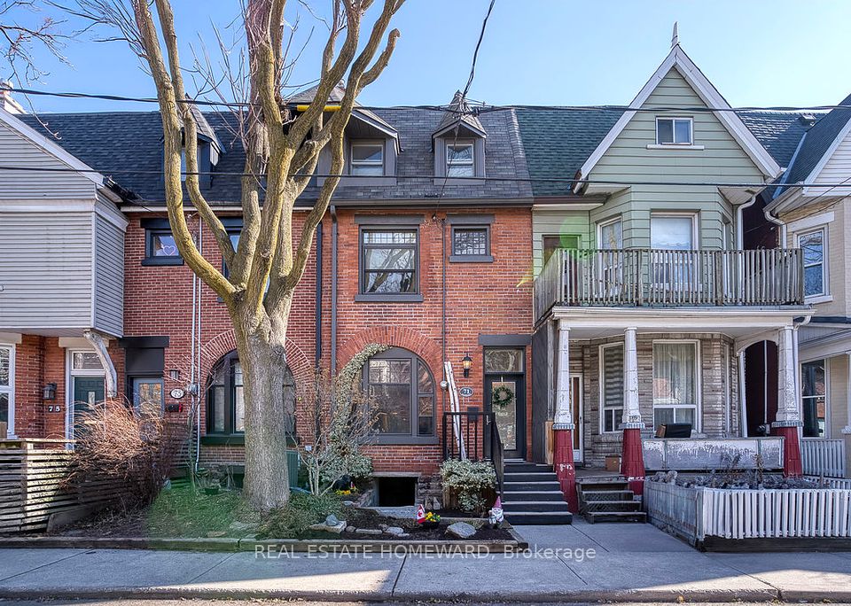$1,860,000
3036 Bayview Avenue, Toronto C14, ON M2N 5L2
Virtual Tours
Price Comparison
Property Description
Property type
Att/Row/Townhouse
Lot size
N/A
Style
3-Storey
Approx. Area
N/A
Room Information
| Room Type | Dimension (length x width) | Features | Level |
|---|---|---|---|
| Living Room | 7.57 x 4.85 m | Hardwood Floor, Fireplace, Combined w/Dining | Main |
| Dining Room | 4.85 x 4.57 m | Hardwood Floor, Combined w/Living, 2 Pc Bath | Main |
| Kitchen | 4.78 x 3.61 m | Eat-in Kitchen, Granite Counters, W/O To Patio | Main |
| Family Room | 4.83 x 4.09 m | Fireplace, French Doors, Wet Bar | Second |
About 3036 Bayview Avenue
Experience the elegance and craftsmanship of renowned builder Shane Baghai in this rarely available luxury freehold townhouse located on a quiet, tree-lined street not on Bayview Avenue, but the more peaceful Parkview Avenue.Approx. 3,900 sq. ft. of living space (2,785 sq. ft. above grade)Designer finishes with hardwood floors, granite countertops, and two fireplacesSpacious and functional layout ideal for entertaining, working from home, or multigenerational livingGrand 2nd-floor primary suite with two walk-in closets and 6-piece ensuite5 bathrooms total, including full washroom in basementLarge basement recreation room offers additional space for family use or guestsDouble garage via laneway with side-by-side parking for 2 carsCozy, private backyard perfect for relaxing or entertainingTop-ranked schools nearby: Hollywood PS, Bayview MS, and Earl Haig SS.Neighbour agreement for lawn care & snow removal.Prime location: Close to Bayview Village, parks, top schools, and subway access. Well-maintained and move-in ready a must see for those seeking comfort, space, and timeless quality.
Home Overview
Last updated
5 hours ago
Virtual tour
None
Basement information
Finished
Building size
--
Status
In-Active
Property sub type
Att/Row/Townhouse
Maintenance fee
$N/A
Year built
--
Additional Details
MORTGAGE INFO
ESTIMATED PAYMENT
Location
Some information about this property - Bayview Avenue

Book a Showing
Find your dream home ✨
I agree to receive marketing and customer service calls and text messages from homepapa. Consent is not a condition of purchase. Msg/data rates may apply. Msg frequency varies. Reply STOP to unsubscribe. Privacy Policy & Terms of Service.







