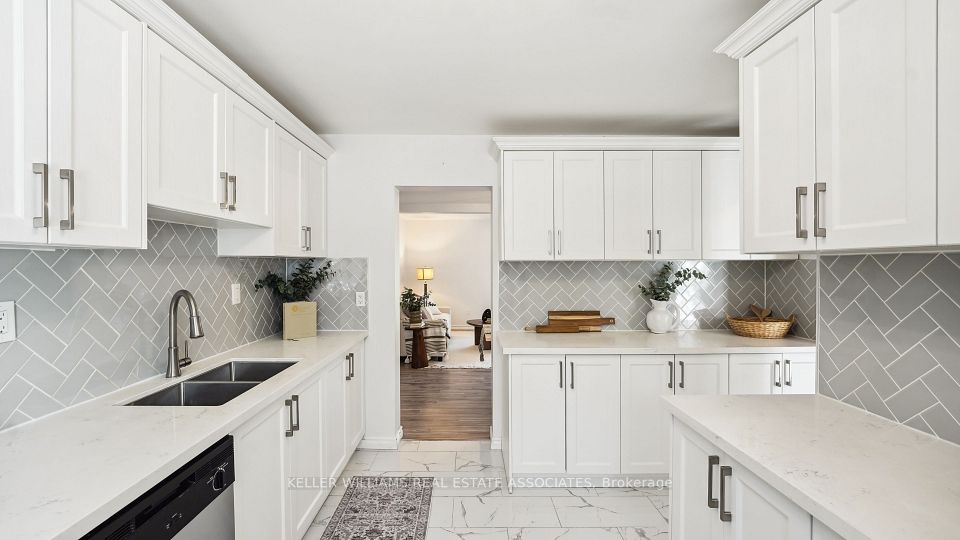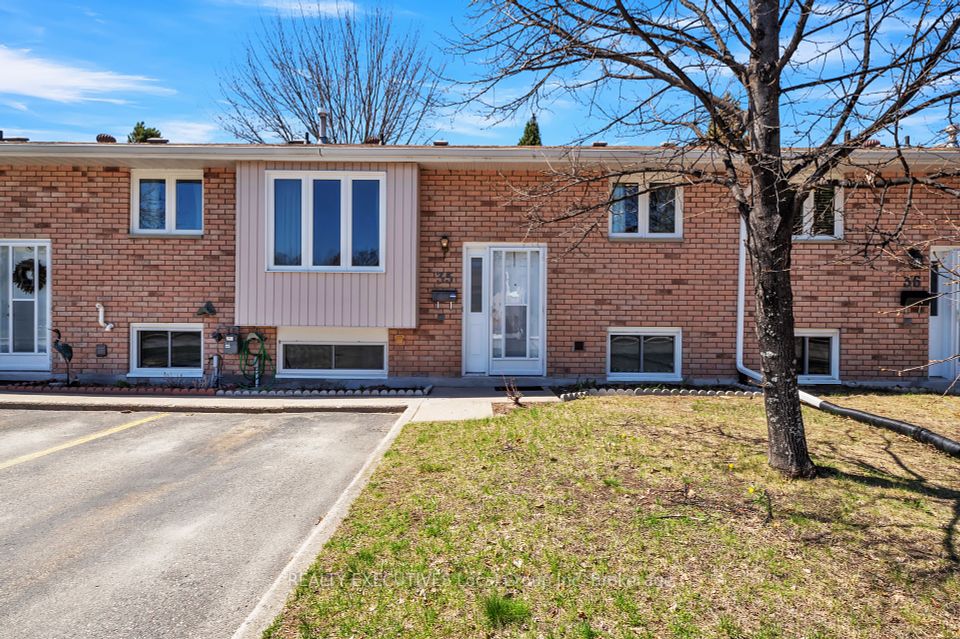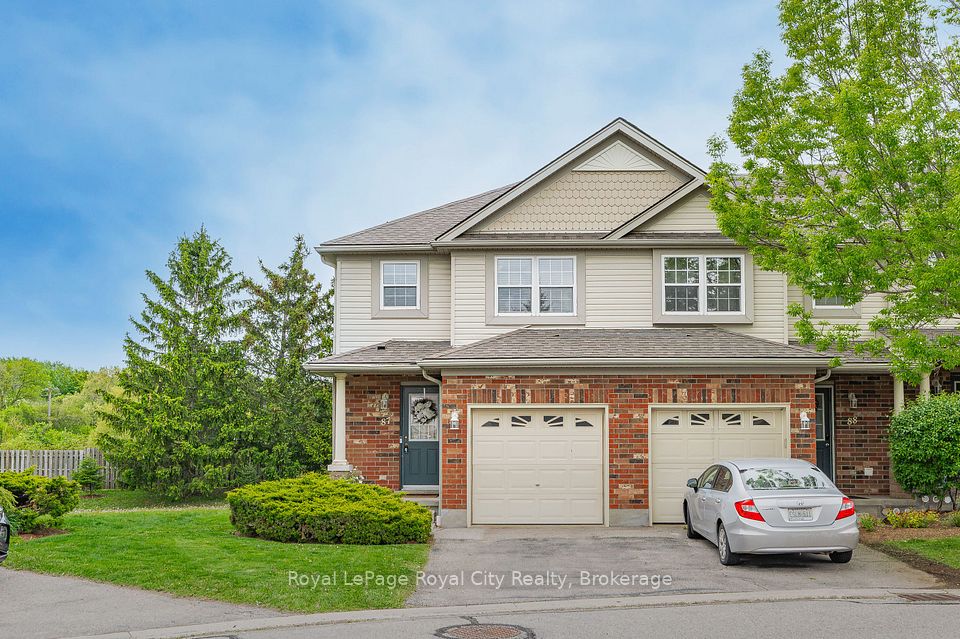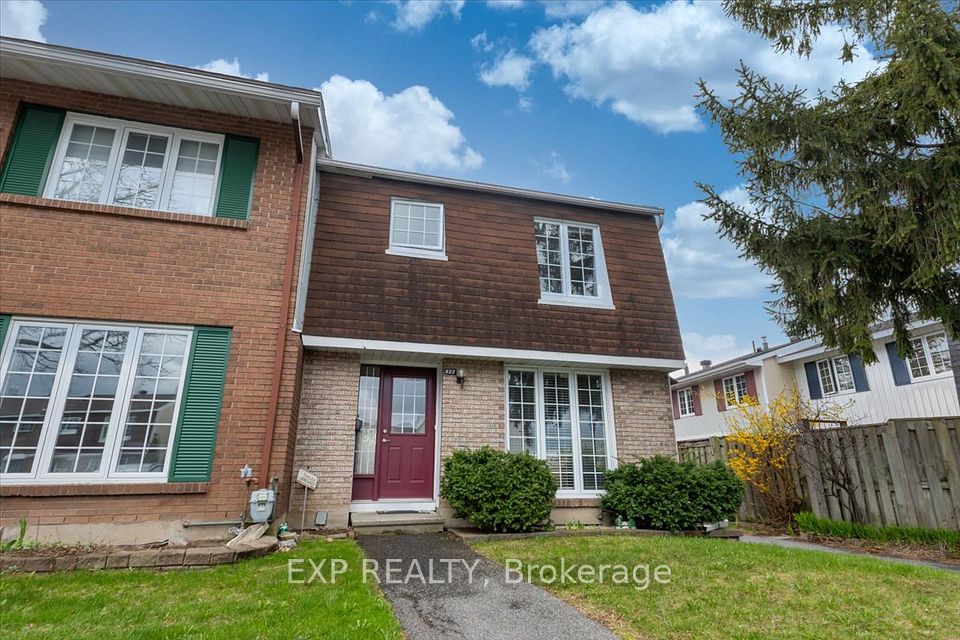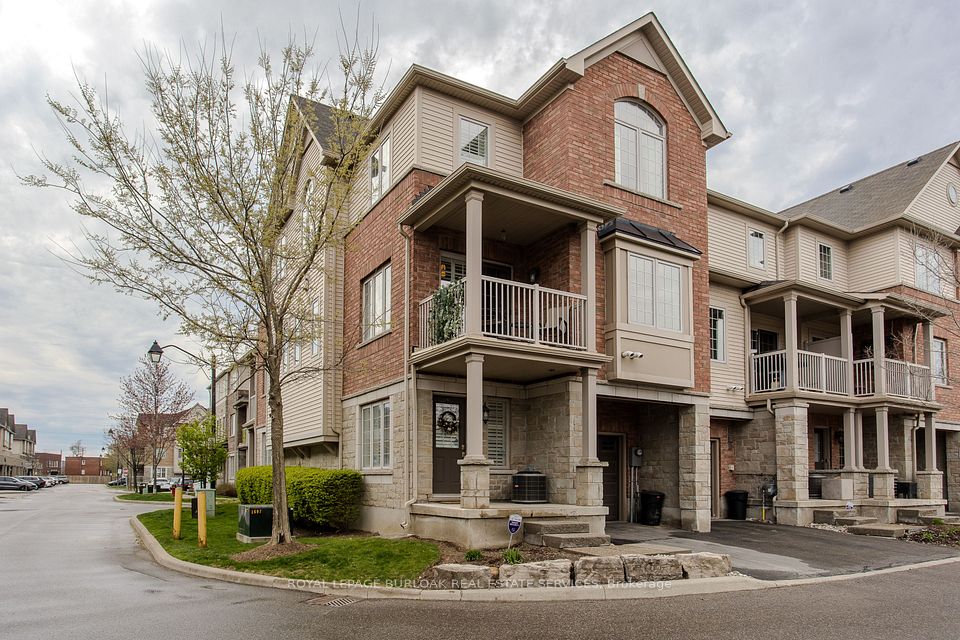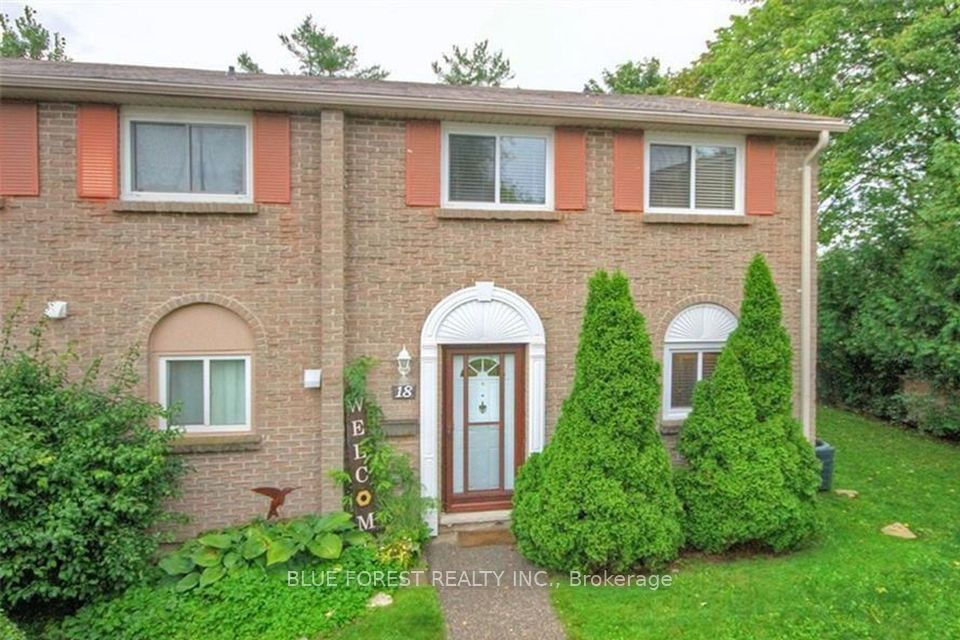
$624,990
3035 Glencrest Road, Burlington, ON L7N 3K1
Virtual Tours
Price Comparison
Property Description
Property type
Condo Townhouse
Lot size
N/A
Style
2-Storey
Approx. Area
N/A
Room Information
| Room Type | Dimension (length x width) | Features | Level |
|---|---|---|---|
| Living Room | 5.44 x 4.09 m | N/A | Main |
| Dining Room | 3.23 x 4.04 m | N/A | Main |
| Kitchen | 2.31 x 2.84 m | N/A | Main |
| Bathroom | 0.84 x 2.11 m | 2 Pc Bath | Main |
About 3035 Glencrest Road
Welcome to 90-3035 Glencrest Road! This deceptively large condo-townhome offers the perfect blend of modern living, layout flexibility and outstanding location. Step into the main floor and you'll find a light-and-bright kitchen and dining space, 2-piece washroom and oversized living space with patio doors leading to a private and fully fenced-yard but more on that later. Head upstairs and you'll be greeted with a large primary with loads of closet space, 2 ample bedrooms and a 4-piece bath. The fully finished basement offers space for a den, home office, playroom or gym and features a 3-piece bath with laundry, storage and walkout to two underground parking spaces. 3035 Glencrest is a sough-after complex with beautifully landscaped grounds, visitor parking and an inground pool just steps from the yard of Unit 90. Located near transit routes, schools, parks, shopping and dining (3-minute drive to Burlington Mall!) this lovely home has it all.
Home Overview
Last updated
5 hours ago
Virtual tour
None
Basement information
Full, Finished
Building size
--
Status
In-Active
Property sub type
Condo Townhouse
Maintenance fee
$1,040
Year built
--
Additional Details
MORTGAGE INFO
ESTIMATED PAYMENT
Location
Some information about this property - Glencrest Road

Book a Showing
Find your dream home ✨
I agree to receive marketing and customer service calls and text messages from homepapa. Consent is not a condition of purchase. Msg/data rates may apply. Msg frequency varies. Reply STOP to unsubscribe. Privacy Policy & Terms of Service.






