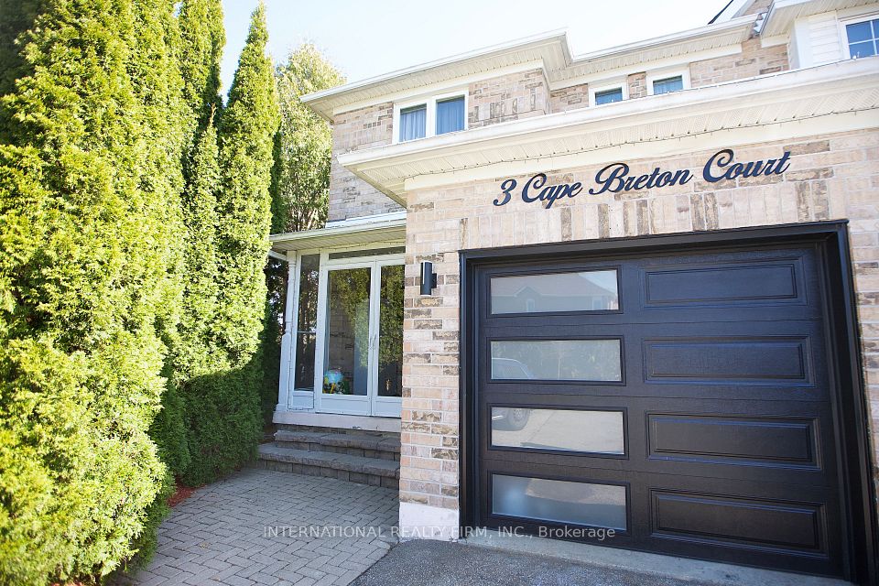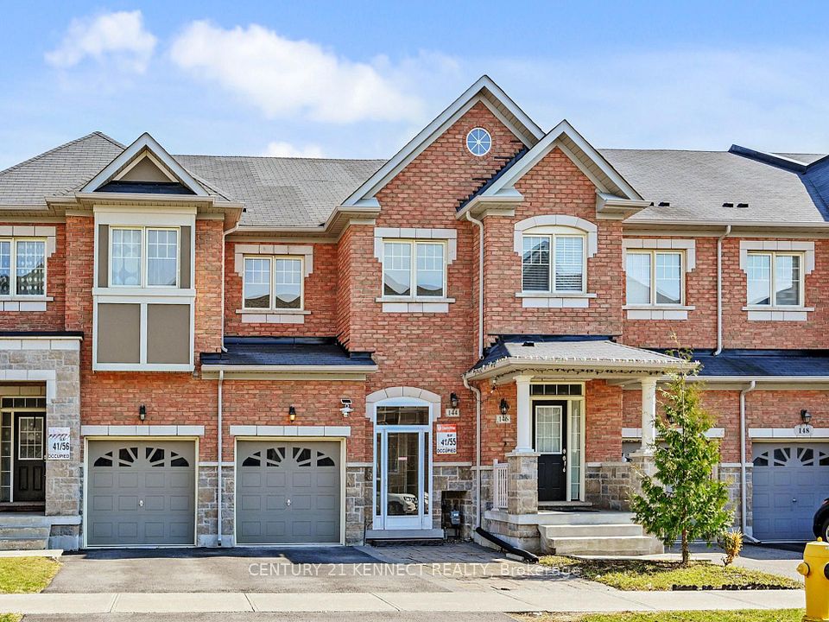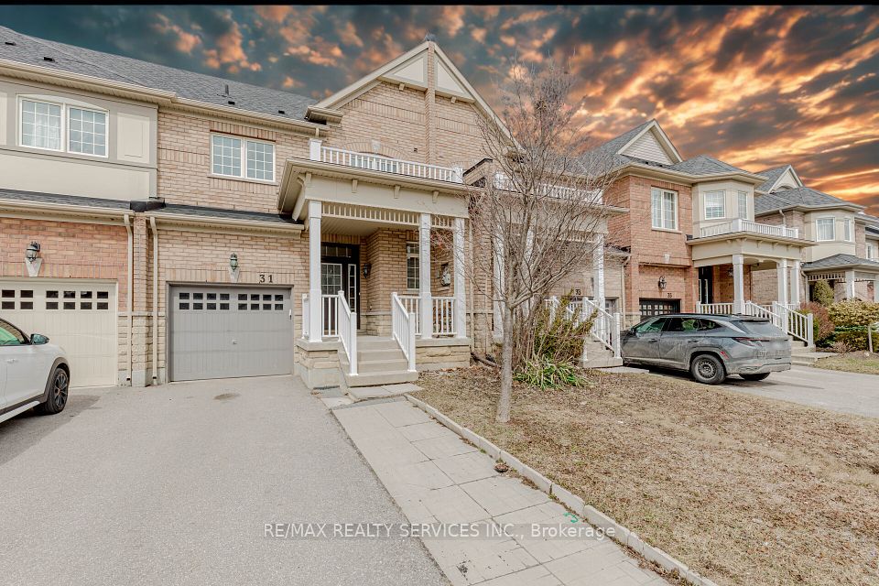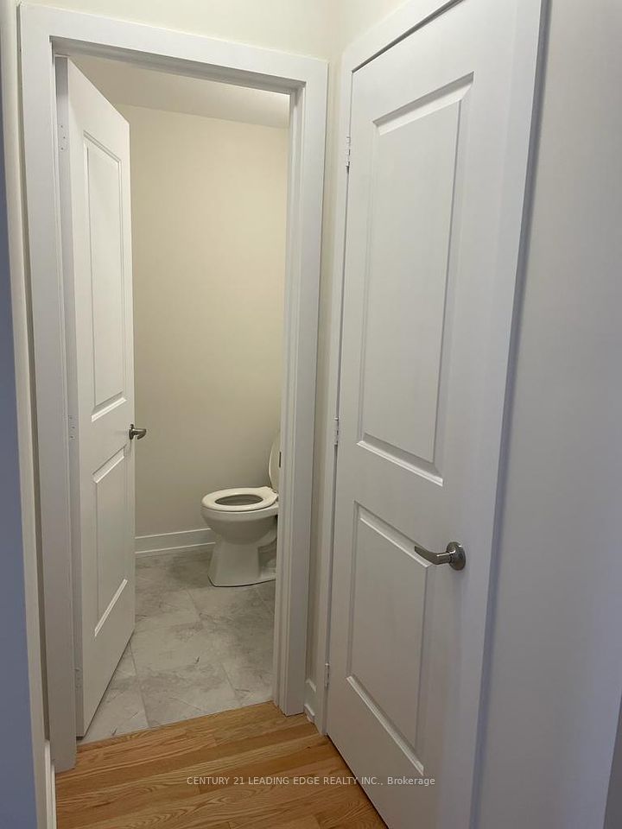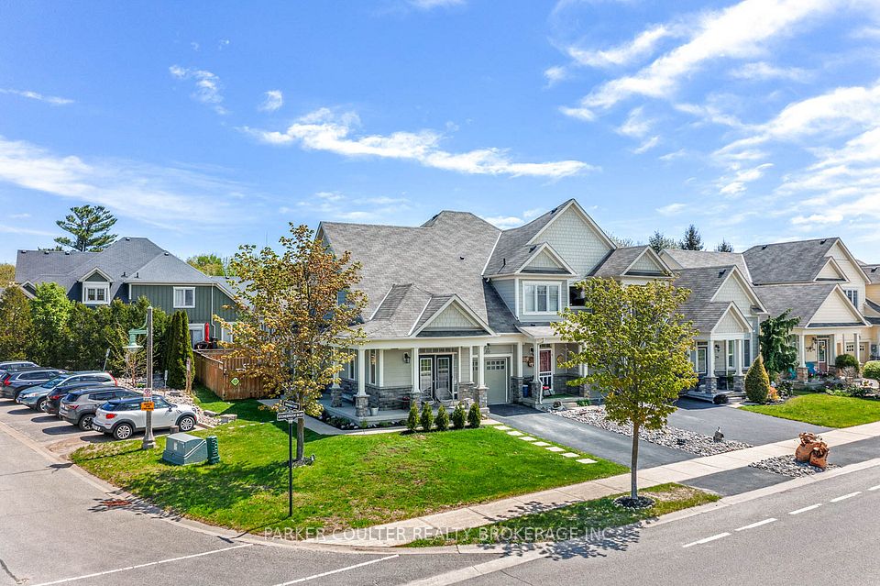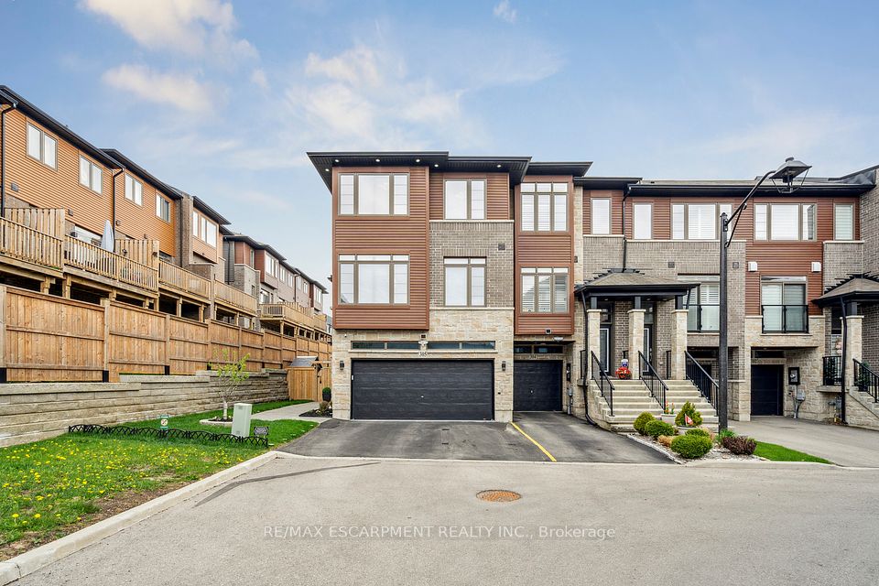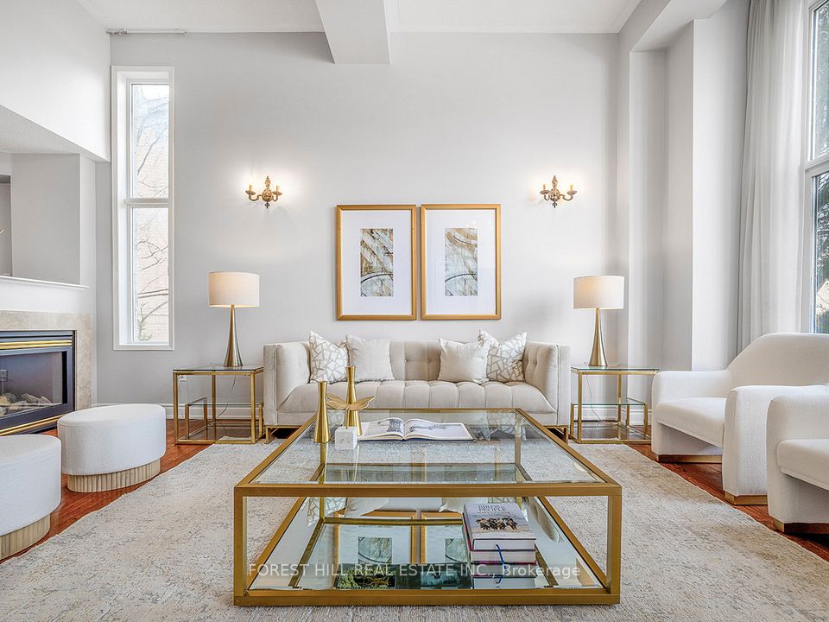
$1,289,000
3032 Eighth Line, Oakville, ON L6H 0S5
Virtual Tours
Price Comparison
Property Description
Property type
Att/Row/Townhouse
Lot size
N/A
Style
3-Storey
Approx. Area
N/A
Room Information
| Room Type | Dimension (length x width) | Features | Level |
|---|---|---|---|
| Living Room | 6.65 x 2.83 m | Laminate, Combined w/Dining, Pot Lights | Main |
| Dining Room | 6.65 x 2.83 m | Laminate, Combined w/Living, Pot Lights | Main |
| Kitchen | 5.43 x 3.96 m | Ceramic Floor, Centre Island, W/O To Yard | Main |
| Breakfast | 5.43 x 3.96 m | Ceramic Floor, Combined w/Kitchen, W/O To Yard | Main |
About 3032 Eighth Line
Welcome to the gorgeous freehold townhome in high demand of north Oakville. Great family friendly neighbourhood, 9 ft ceiling on the main floor, 2260 sq/ft of living space w/4 large bedrooms, carpet-free, freshly painted throughout with upgraded pot lights for a bright and modern feel. Modern open concept kitchen with breakfast area & centre island, separate formal living/family room. Spacious family room with 3 large bedrooms on 2nd floor. Double doors lead to the private grand primary bedroom on 3rd floor, large walk-in closet, 5pcs ensuite separate shower & soaked tub. Close to parks, trails, schools, community centre, shopping. Minutes to Hwys 403, 407, Qew, Go transit.
Home Overview
Last updated
5 days ago
Virtual tour
None
Basement information
Unfinished
Building size
--
Status
In-Active
Property sub type
Att/Row/Townhouse
Maintenance fee
$N/A
Year built
--
Additional Details
MORTGAGE INFO
ESTIMATED PAYMENT
Location
Some information about this property - Eighth Line

Book a Showing
Find your dream home ✨
I agree to receive marketing and customer service calls and text messages from homepapa. Consent is not a condition of purchase. Msg/data rates may apply. Msg frequency varies. Reply STOP to unsubscribe. Privacy Policy & Terms of Service.






