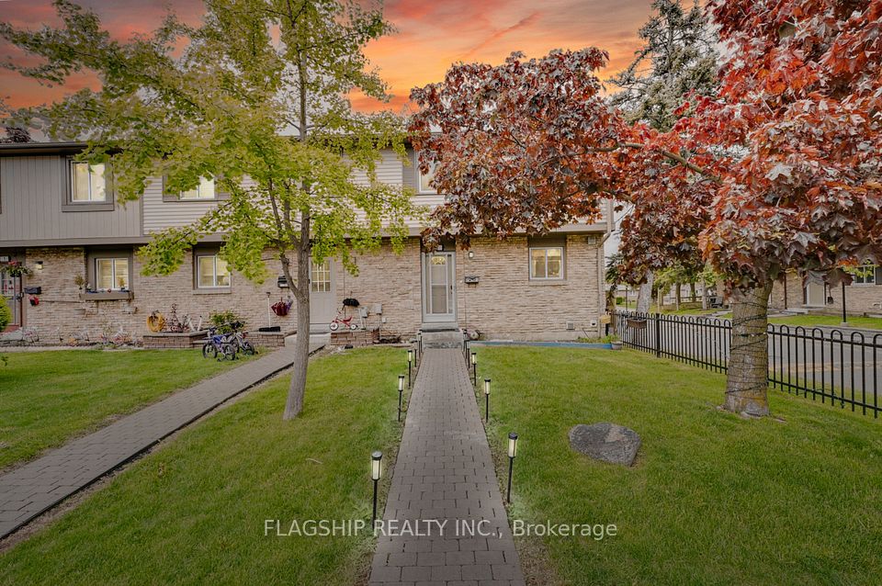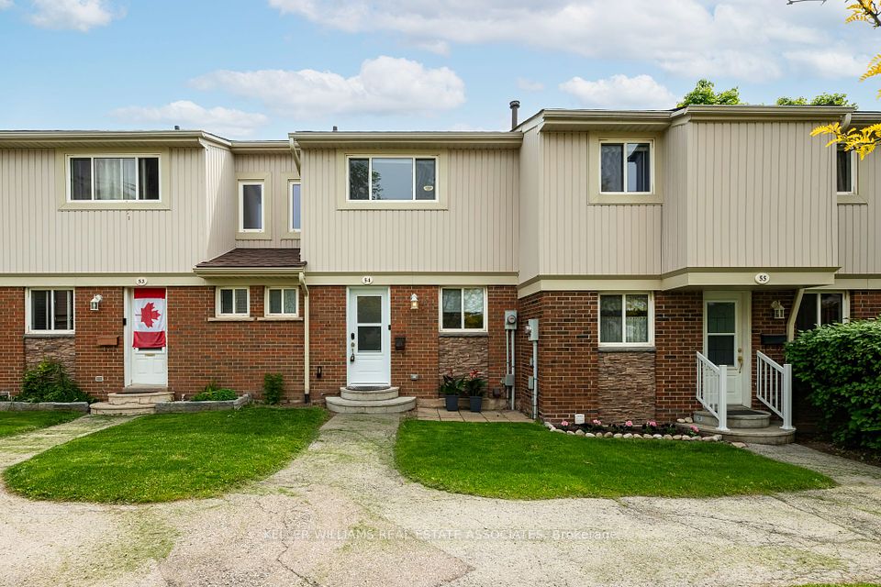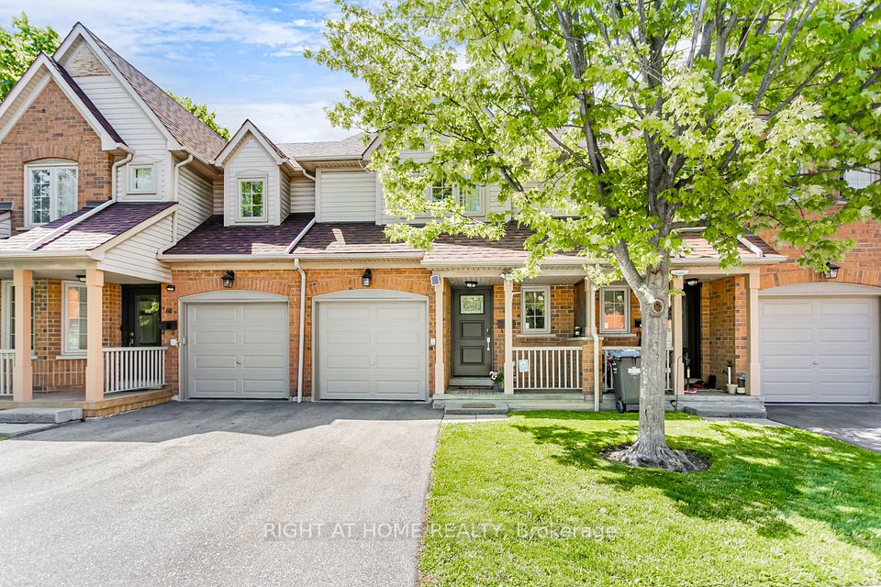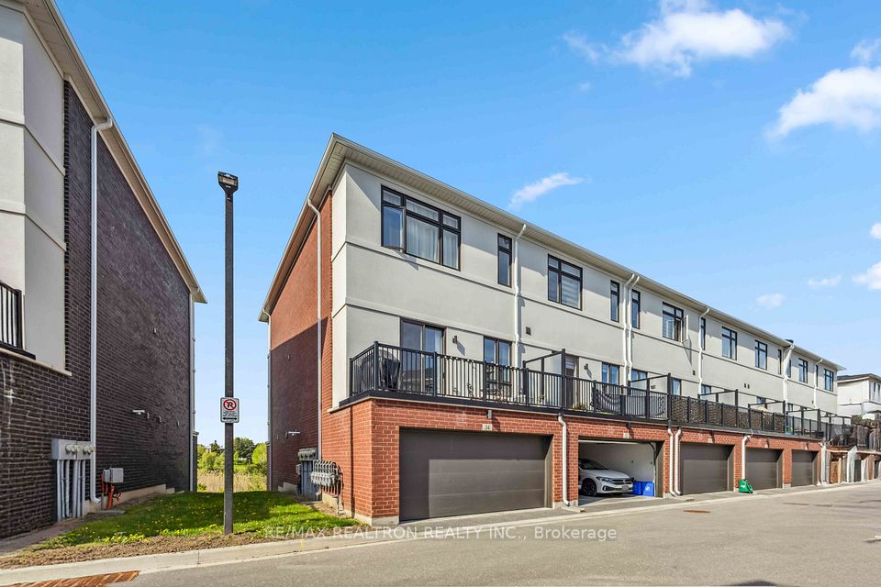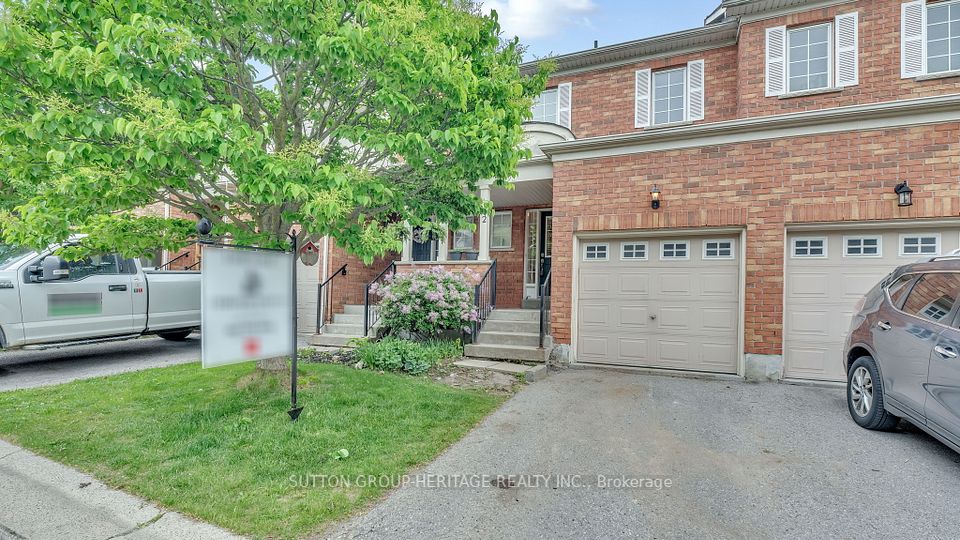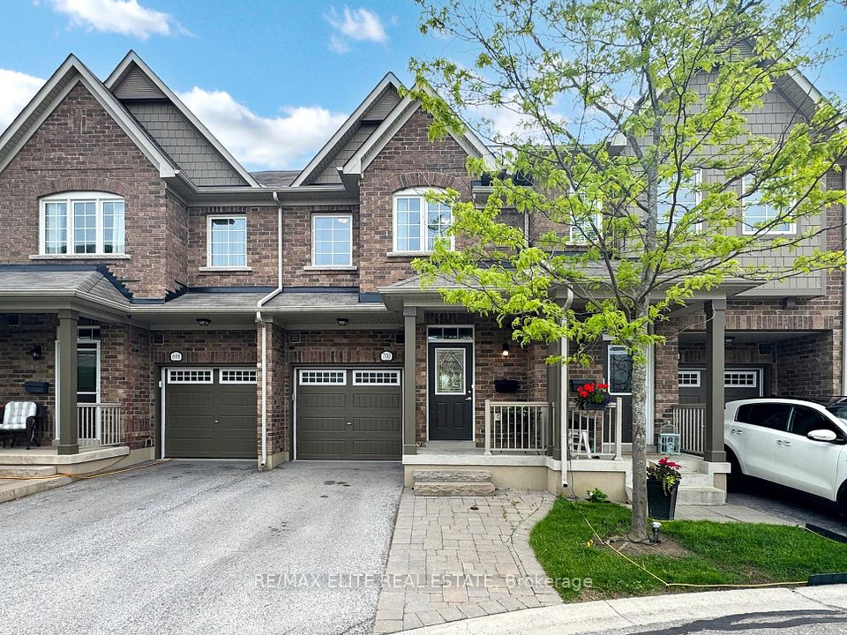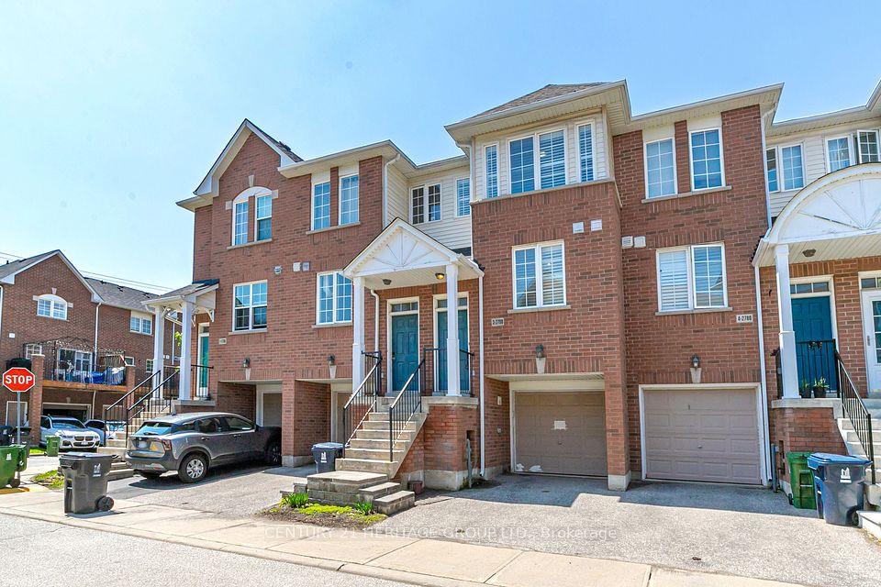
$959,000
3030 Breakwater Court, Mississauga, ON L5B 4N5
Virtual Tours
Price Comparison
Property Description
Property type
Condo Townhouse
Lot size
N/A
Style
3-Storey
Approx. Area
N/A
Room Information
| Room Type | Dimension (length x width) | Features | Level |
|---|---|---|---|
| Kitchen | 2.7 x 2.95 m | Granite Counters, Stainless Steel Appl | Second |
| Living Room | 3.17 x 6.98 m | Hardwood Floor, Large Window, Combined w/Dining | Second |
| Dining Room | 3.17 x 6.98 m | Hardwood Floor, Combined w/Living | Second |
| Breakfast | 2.35 x 2.95 m | Ceramic Floor, W/O To Garden | Second |
About 3030 Breakwater Court
Welcome To This Beautiful. Spacious, Meticulously Maintained And Bright End Unit Townhouse. Enjoy Wonderful Sunsets And Mississauga's Skyline From The Ravine Facing, Fenced Backyard. The Home Features Granite Countertops, Gleaming Hardwood On Living, Dining Room And Bedrooms, Principal Bedroom Has An Ensuite Bathroom And Walk In Closet. The Finished Above Grade Basement Has An Entrance To The Garage. Very Conveniently Located, Steps To Public Transit, Home Depot, Real Canadian Superstore And Shops. 2 Car Private Driveway, Visitors Parking Across. Late Upgrades Includes New Roof Shingles (2022), New Furnace (2022). Owner can apply to the Conservation Land Tax Incentive Program. Very Low Maintenance Fees And Much Much More That Makes This Property A Place You Love To Call Home.
Home Overview
Last updated
1 day ago
Virtual tour
None
Basement information
Finished with Walk-Out
Building size
--
Status
In-Active
Property sub type
Condo Townhouse
Maintenance fee
$170.88
Year built
--
Additional Details
MORTGAGE INFO
ESTIMATED PAYMENT
Location
Some information about this property - Breakwater Court

Book a Showing
Find your dream home ✨
I agree to receive marketing and customer service calls and text messages from homepapa. Consent is not a condition of purchase. Msg/data rates may apply. Msg frequency varies. Reply STOP to unsubscribe. Privacy Policy & Terms of Service.






