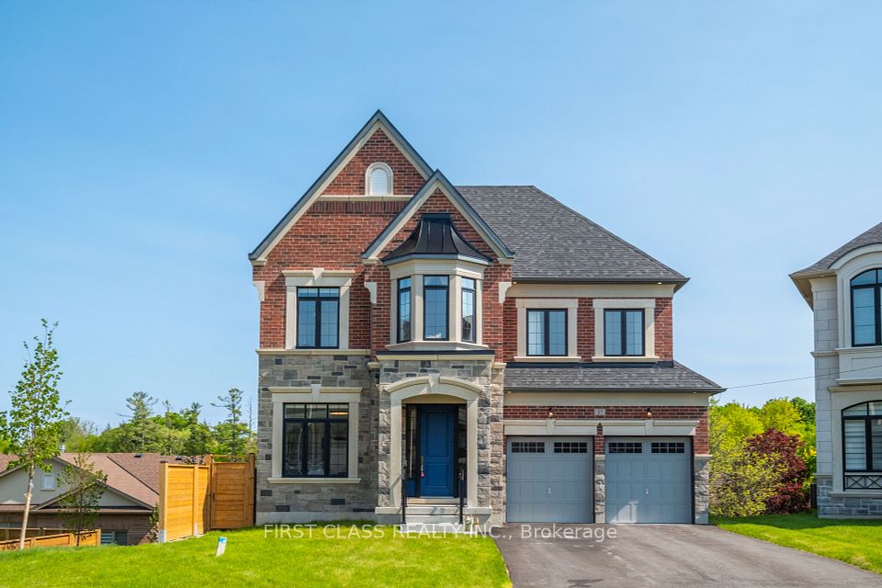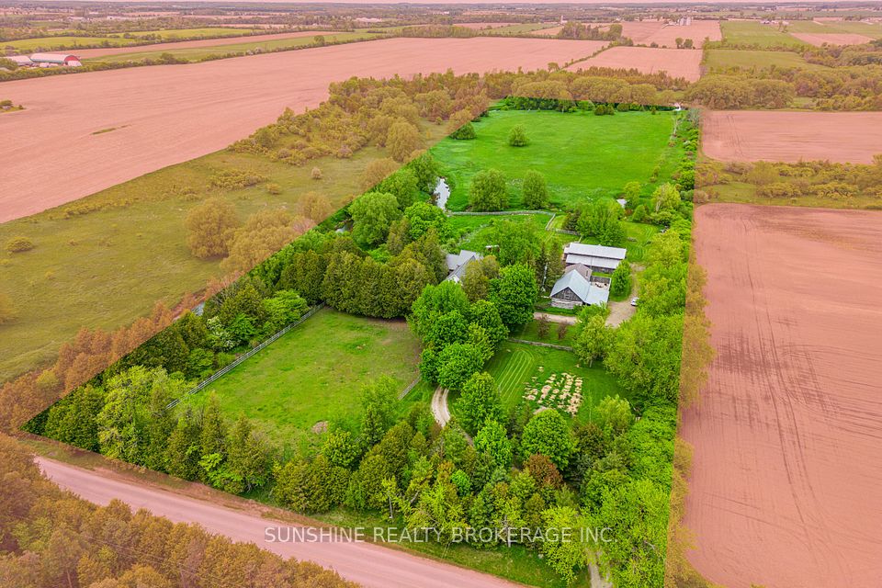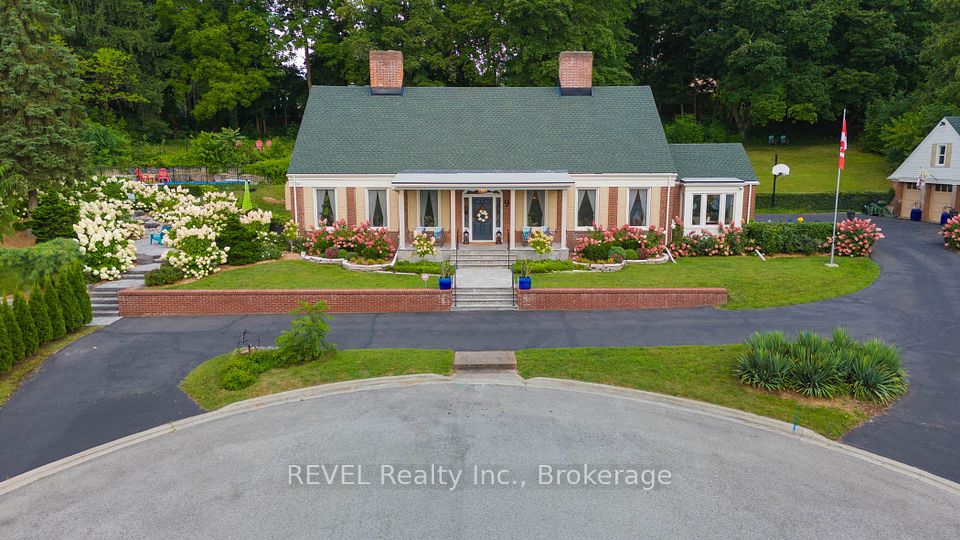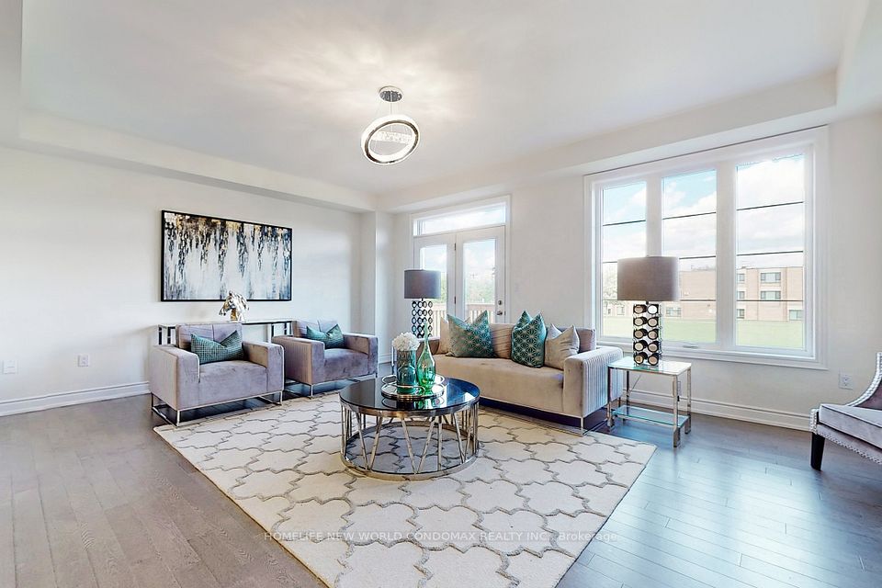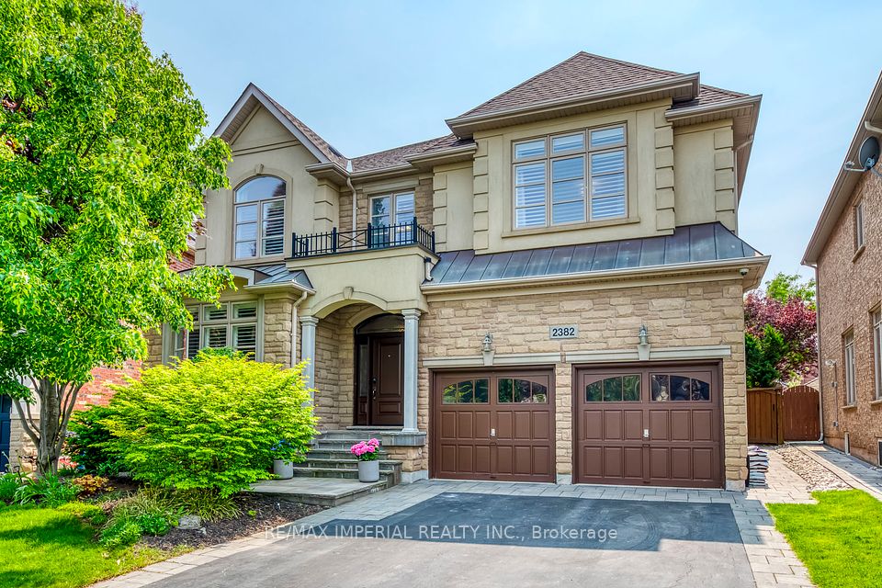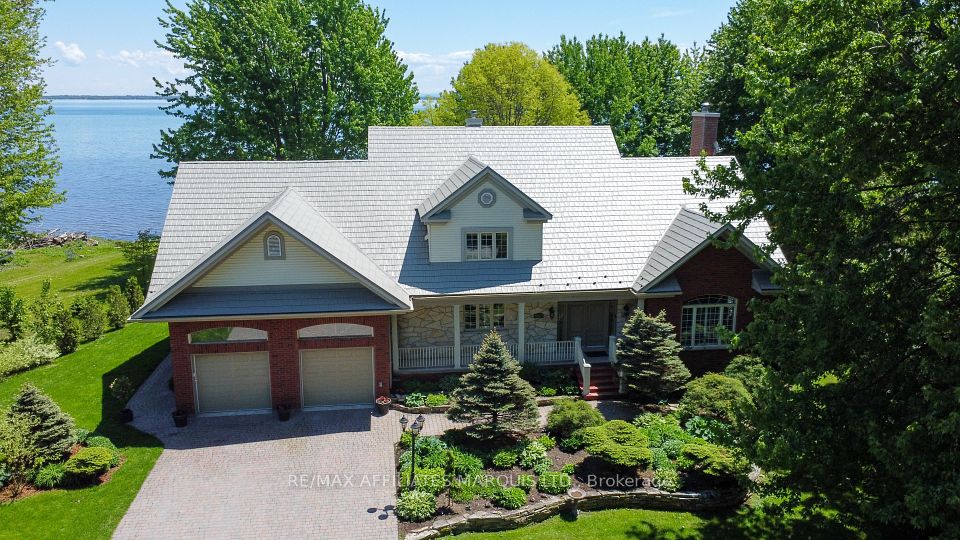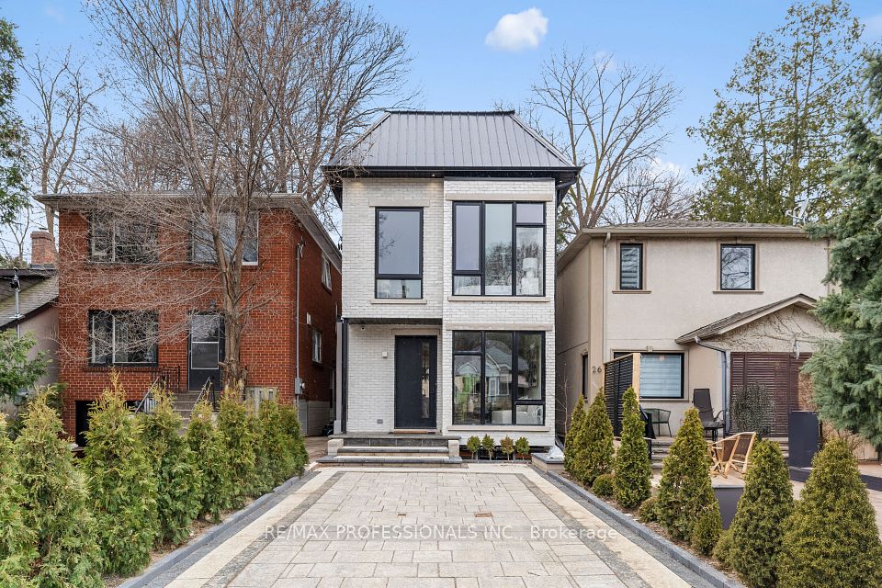
$2,590,000
303 Delta Street, Toronto W06, ON M8W 4G1
Price Comparison
Property Description
Property type
Detached
Lot size
N/A
Style
2-Storey
Approx. Area
N/A
Room Information
| Room Type | Dimension (length x width) | Features | Level |
|---|---|---|---|
| Living Room | 4.65 x 4.34 m | Hardwood Floor, Window | Main |
| Family Room | 4.88 x 4.34 m | Hardwood Floor, Large Window, Fireplace | Main |
| Dining Room | 4.29 x 3.61 m | Hardwood Floor, Window | Main |
| Kitchen | 4.88 x 4.34 m | Porcelain Floor, Stainless Steel Appl | Main |
About 303 Delta Street
Welcome to your spectacular custom built home located in Alderwood minutes from the Gardiner Expwy/427/QEW and the heart of Toronto. Superb finishes and an ideal floor plan with over approx 4000Sqft of living space. This Prestigious home Offers 4 well-appointed bedrooms, 5 modern bathrooms, all doors 8ft tall with 10ft ceilings on the main floor and 9ft ceilings on the upper level. High ceiling foyer in the entryway. Large walk-in closets with ample storage in each room and a skylight on the upper level.
Home Overview
Last updated
Feb 5
Virtual tour
None
Basement information
Finished, Walk-Up
Building size
--
Status
In-Active
Property sub type
Detached
Maintenance fee
$N/A
Year built
--
Additional Details
MORTGAGE INFO
ESTIMATED PAYMENT
Location
Some information about this property - Delta Street

Book a Showing
Find your dream home ✨
I agree to receive marketing and customer service calls and text messages from homepapa. Consent is not a condition of purchase. Msg/data rates may apply. Msg frequency varies. Reply STOP to unsubscribe. Privacy Policy & Terms of Service.






