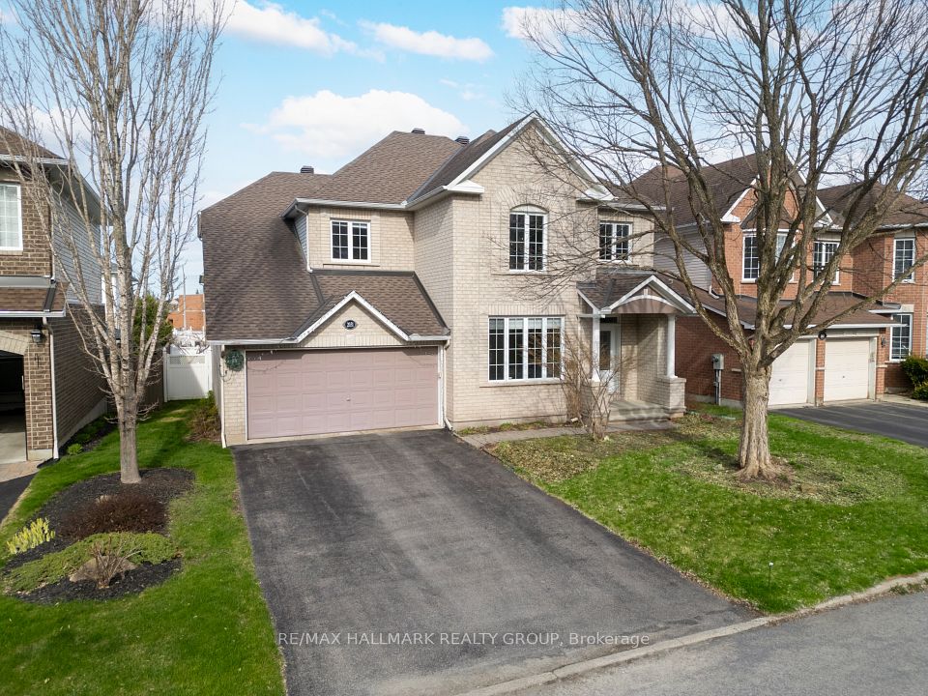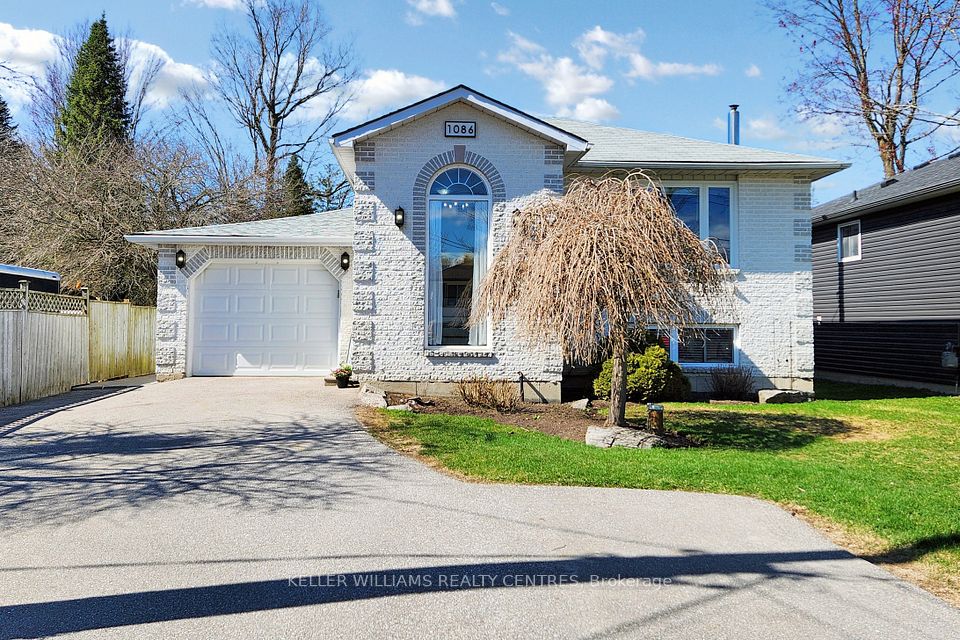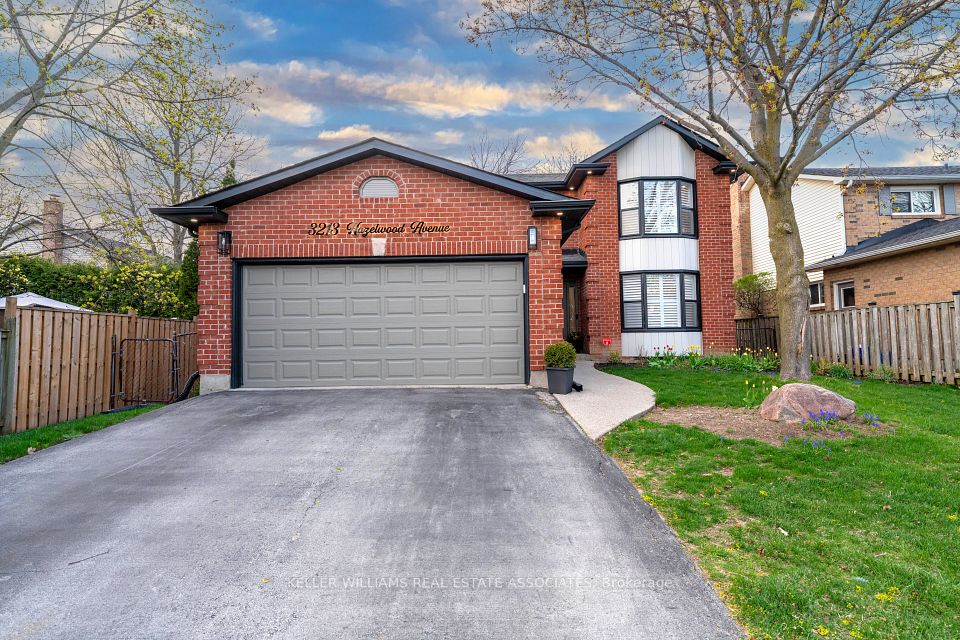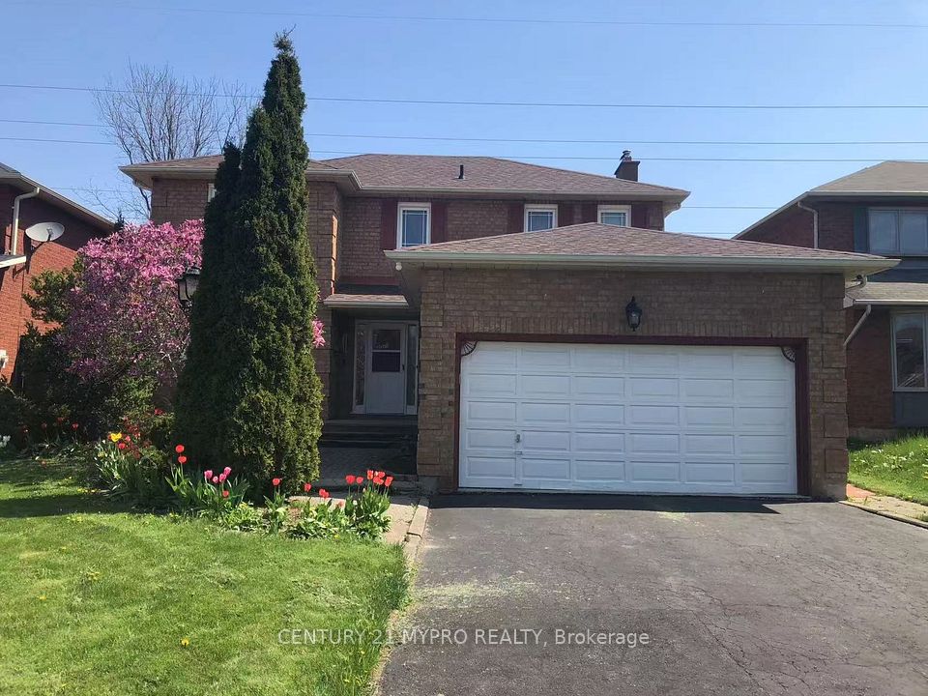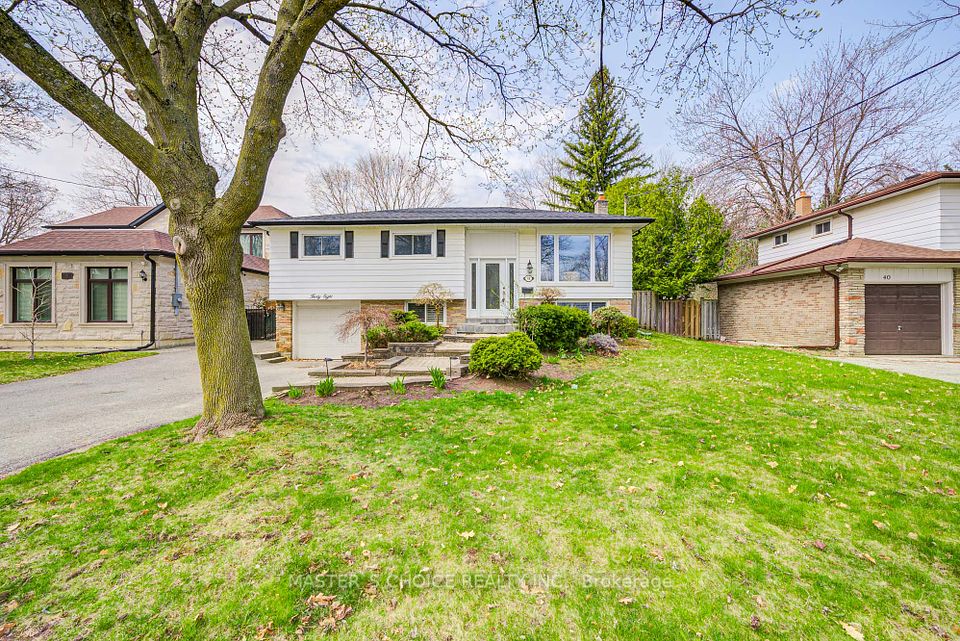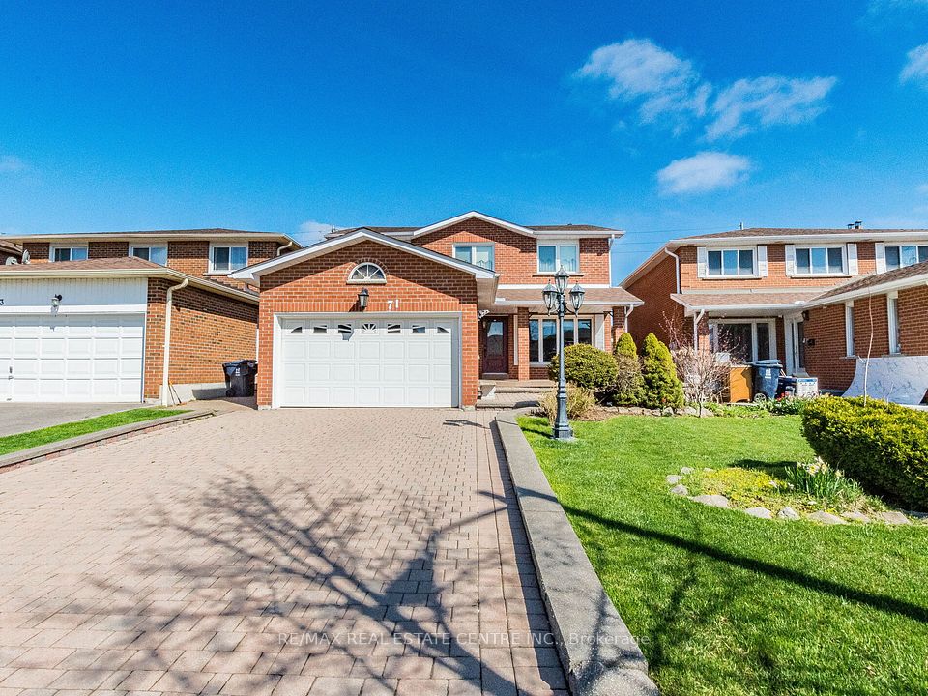$1,250,000
303 Alex Doner Drive, Newmarket, ON L3X 1G5
Virtual Tours
Price Comparison
Property Description
Property type
Detached
Lot size
N/A
Style
2-Storey
Approx. Area
N/A
Room Information
| Room Type | Dimension (length x width) | Features | Level |
|---|---|---|---|
| Living Room | 3.22 x 4.98 m | Hardwood Floor, Combined w/Dining | Main |
| Dining Room | 3.22 x 3.37 m | Hardwood Floor, Combined w/Living | Main |
| Family Room | 3.4 x 5.69 m | Hardwood Floor, Brick Fireplace | Main |
| Primary Bedroom | 3.39 x 6.03 m | Laminate, Walk-In Closet(s), 4 Pc Ensuite | Second |
About 303 Alex Doner Drive
****Accepting Offers Anytime**** Welcome to this beautiful 4+1 bedroom, 4 bathroom brick home located in the highly sought-after neighbourhood of Glenway Estates in Newmarket. Backing directly onto a peaceful park, this home offers the perfect setting for families, with a fully fenced backyard and a convenient gate providing direct access to green space. Inside, you'll find a functional layout with room for everyone. Most of the windows have been updated or replaced, offering energy efficiency and peace of mind. Enjoy the convenience of a natural gas BBQ hookup, ideal for entertaining in the backyard. This home is ideally situated just steps from the park, close to the Ray Twinney Recreation Centre, public transit, Upper Canada Mall, schools, and all major amenities. Whether you're looking for space, location, or lifestyle, this home checks all the boxes. Home has an energy efficient heat pump as main source of heat and a backup Forced Air Furnace.
Home Overview
Last updated
16 hours ago
Virtual tour
None
Basement information
Finished
Building size
--
Status
In-Active
Property sub type
Detached
Maintenance fee
$N/A
Year built
2024
Additional Details
MORTGAGE INFO
ESTIMATED PAYMENT
Location
Some information about this property - Alex Doner Drive

Book a Showing
Find your dream home ✨
I agree to receive marketing and customer service calls and text messages from homepapa. Consent is not a condition of purchase. Msg/data rates may apply. Msg frequency varies. Reply STOP to unsubscribe. Privacy Policy & Terms of Service.







