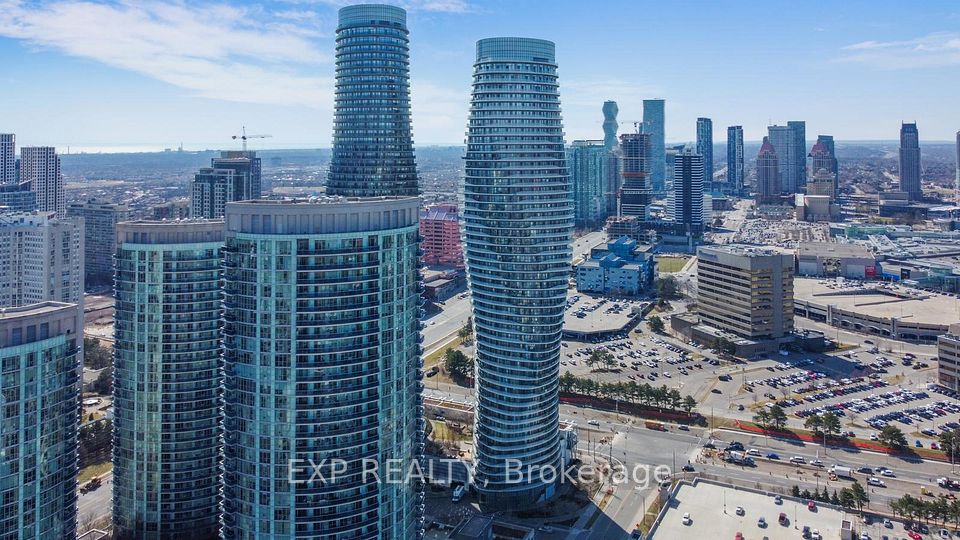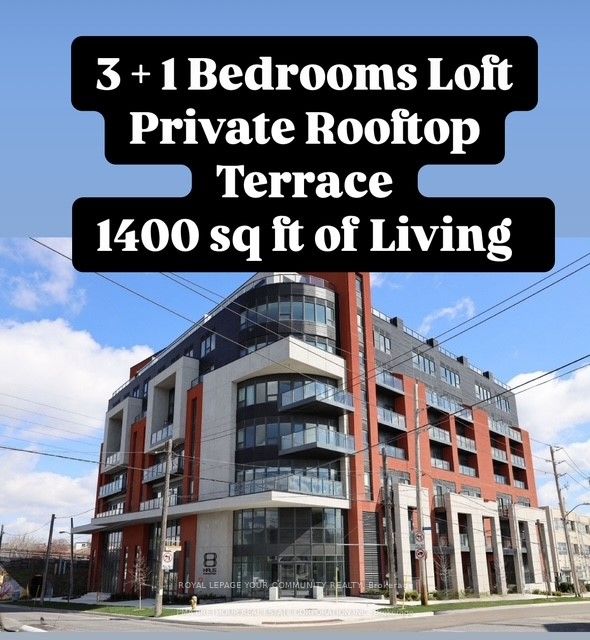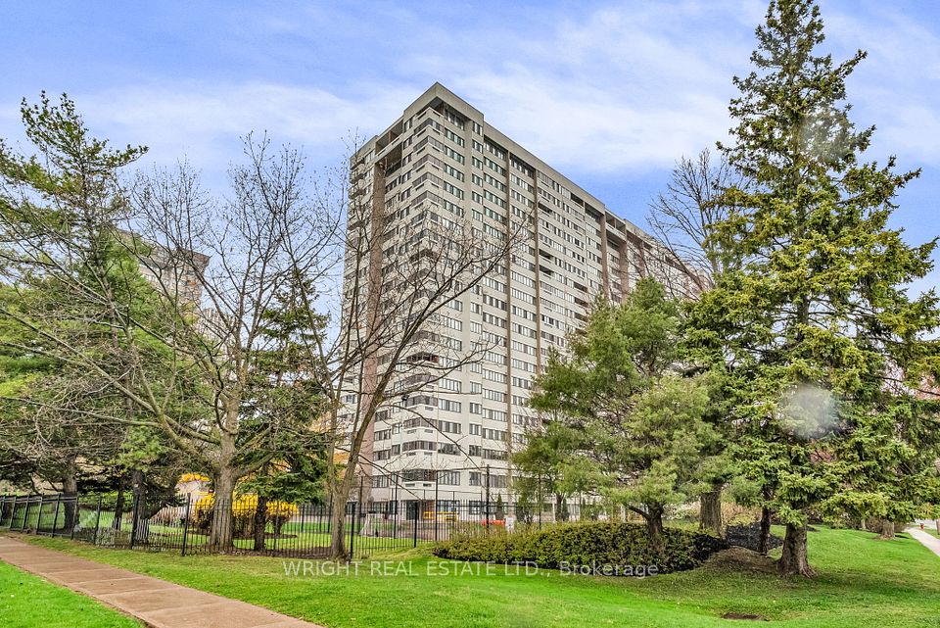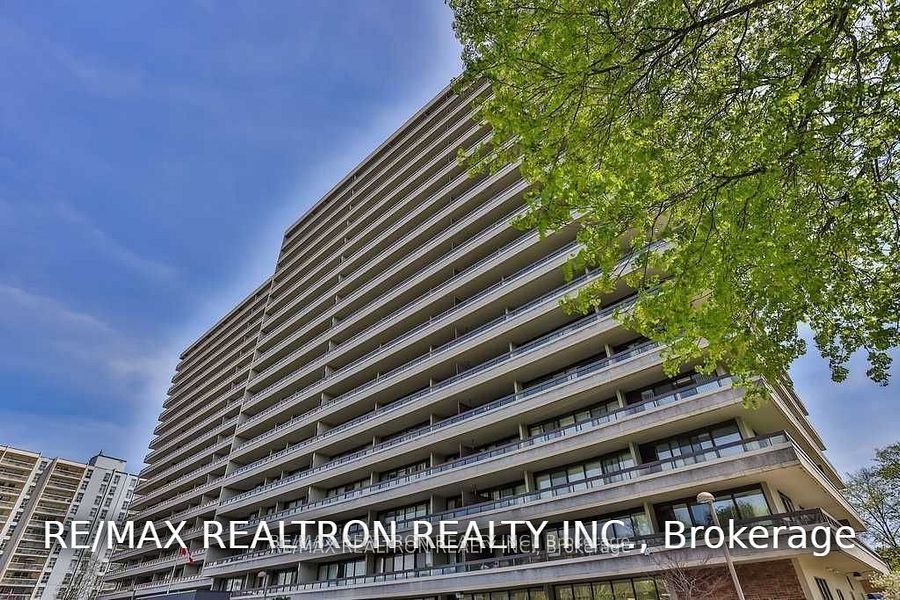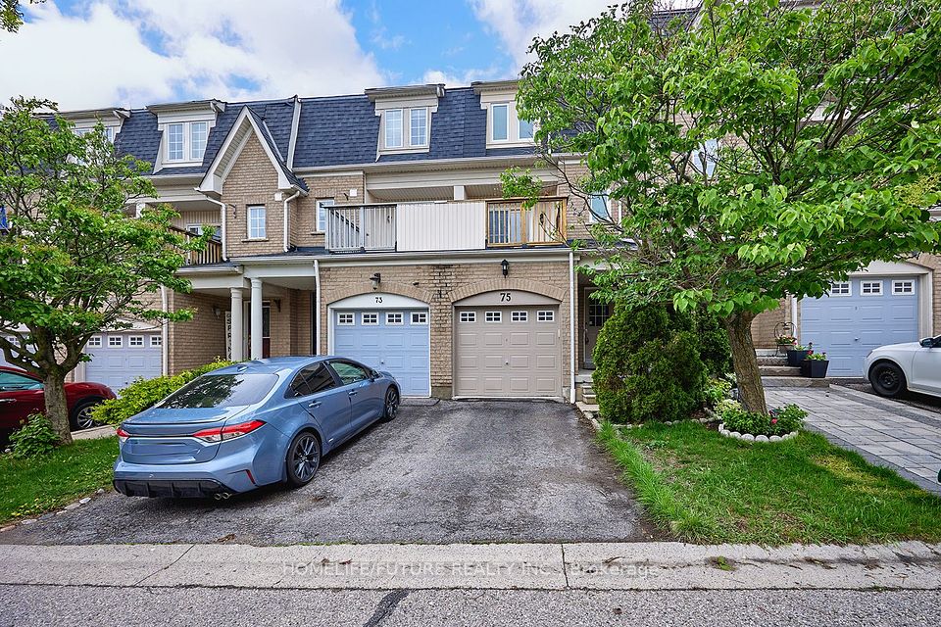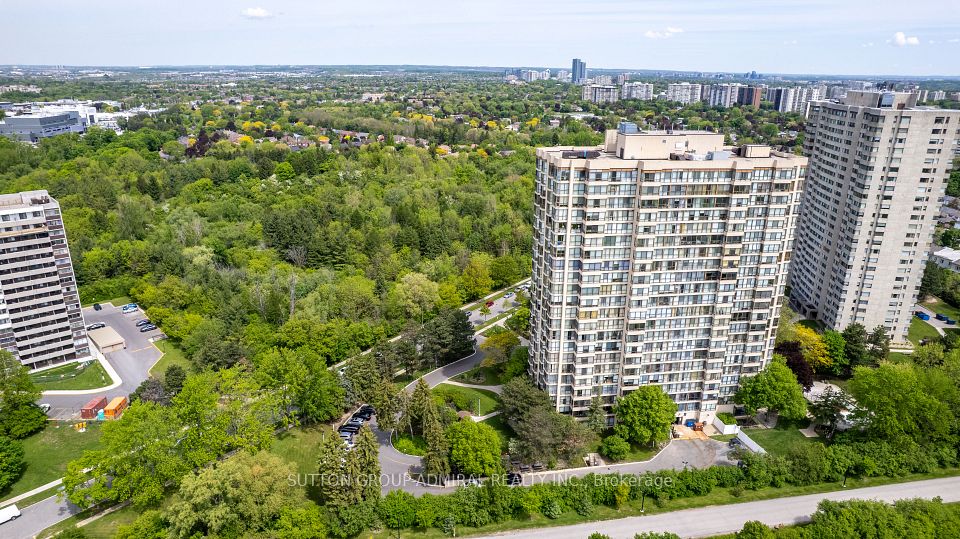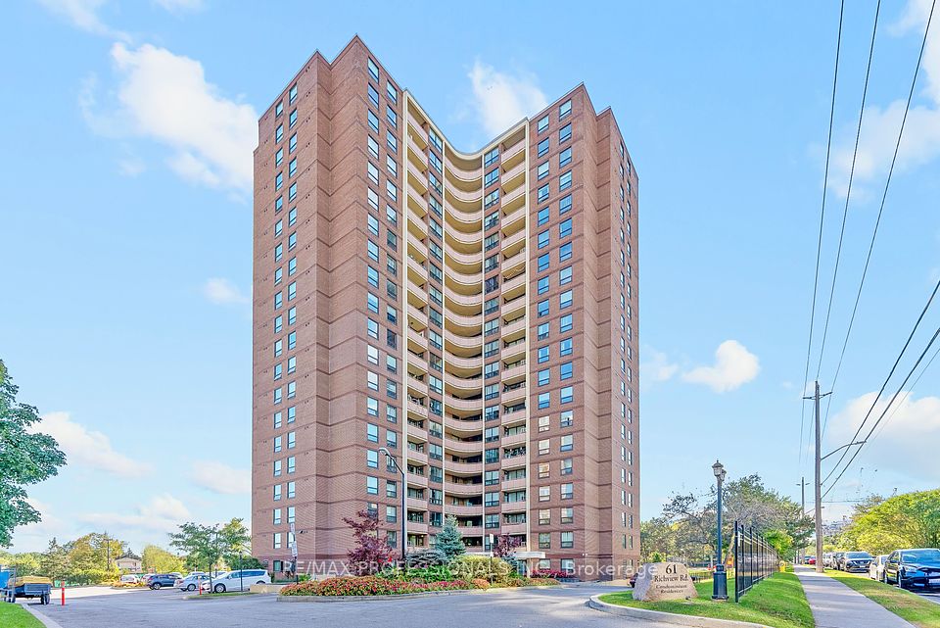
$959,000
3029 Finch Avenue, Toronto W05, ON M9M 0A2
Virtual Tours
Price Comparison
Property Description
Property type
Condo Apartment
Lot size
N/A
Style
2-Storey
Approx. Area
N/A
Room Information
| Room Type | Dimension (length x width) | Features | Level |
|---|---|---|---|
| Living Room | 4.35 x 5.25 m | Open Concept, Laminate, W/O To Balcony | Main |
| Dining Room | 4.21 x 3.88 m | Open Concept, Laminate, Overlooks Living | Main |
| Kitchen | 3.23 x 4.78 m | Stainless Steel Appl, Eat-in Kitchen, W/O To Balcony | Main |
| Primary Bedroom | 5.25 x 4.31 m | Closet, 5 Pc Ensuite, Juliette Balcony | Second |
About 3029 Finch Avenue
Welcome to this Spacious Well-Maintained 2-Storey Townhome Nestled in the Family-Oriented Neighbourhood of Humbermede. This Home Features Large Three Bedrooms & Four Washrooms with a Convenient Fourth Bedroom on the Lower Floor with a Separate Entrance & Ensuite Laundry. Large Primary Bedroom features an Ensuite 5 Piece Washroom, His & Her Closets & Juliette Balcony. The Main Floor Welcomes you with a Spacious Foyer, Open Concept Living Room/Dining Room featuring High Ceilings. Well Situated Within The Overall Complex, Location is Key, with Easy Access to Hwys, Shopping, Schools, Groceries, and Public Transit & Etobicoke North GO, Close to Parks and an Abundance of Facilities. This Home Offers A Lifestyle to be Enjoyed.
Home Overview
Last updated
Mar 15
Virtual tour
None
Basement information
Finished, Separate Entrance
Building size
--
Status
In-Active
Property sub type
Condo Apartment
Maintenance fee
$310
Year built
--
Additional Details
MORTGAGE INFO
ESTIMATED PAYMENT
Location
Some information about this property - Finch Avenue

Book a Showing
Find your dream home ✨
I agree to receive marketing and customer service calls and text messages from homepapa. Consent is not a condition of purchase. Msg/data rates may apply. Msg frequency varies. Reply STOP to unsubscribe. Privacy Policy & Terms of Service.






