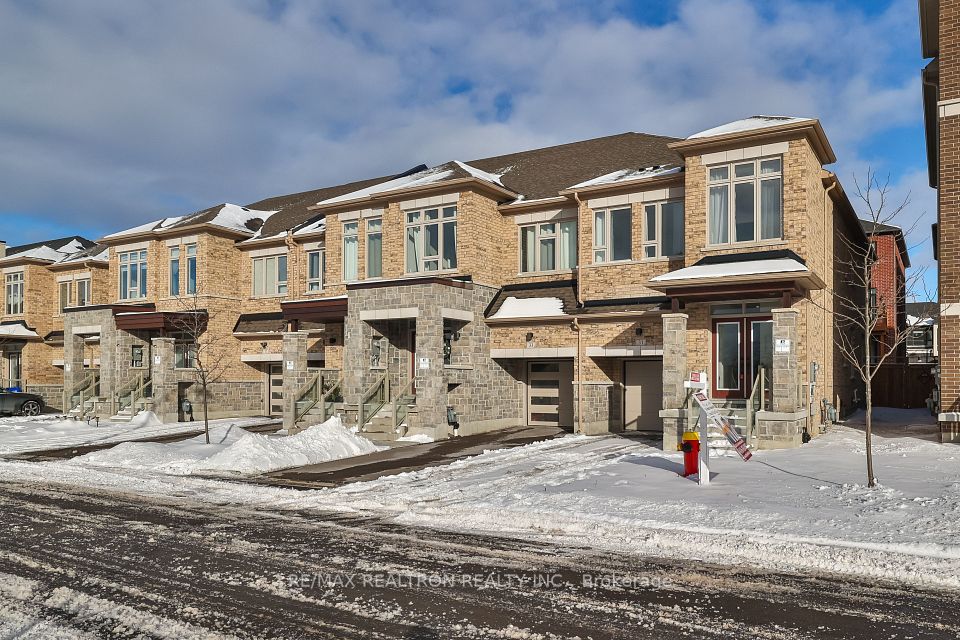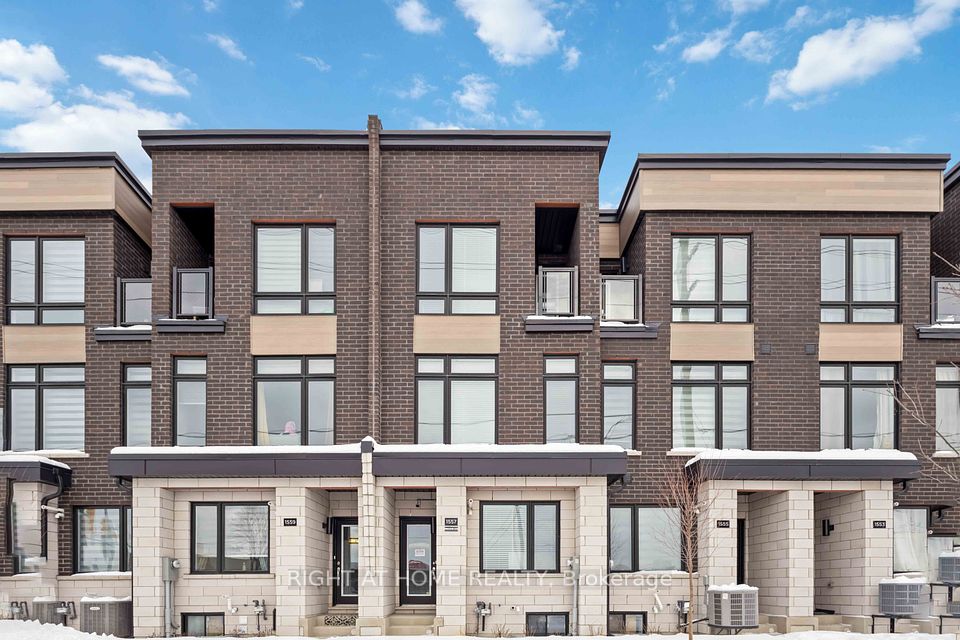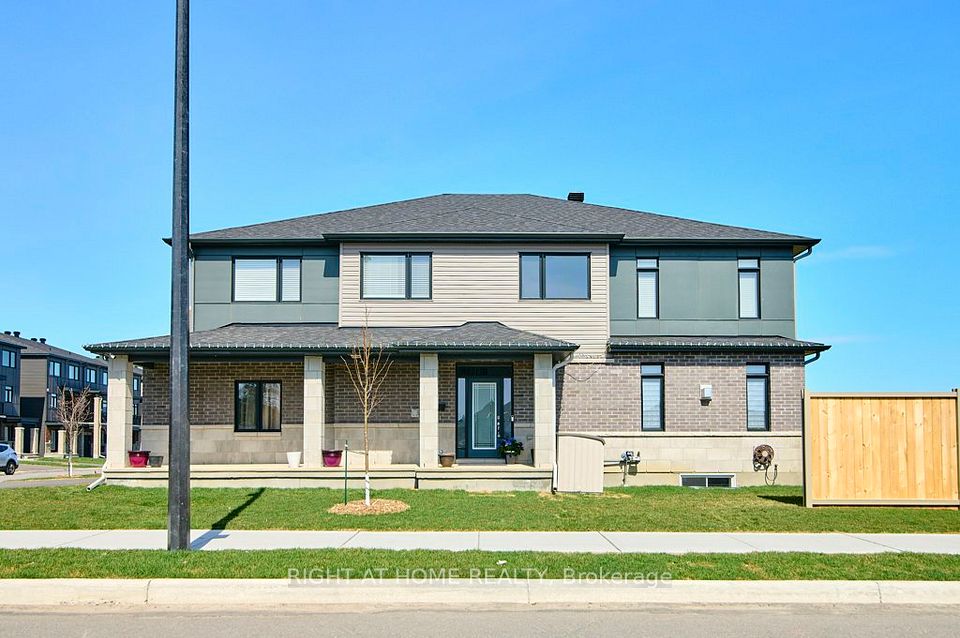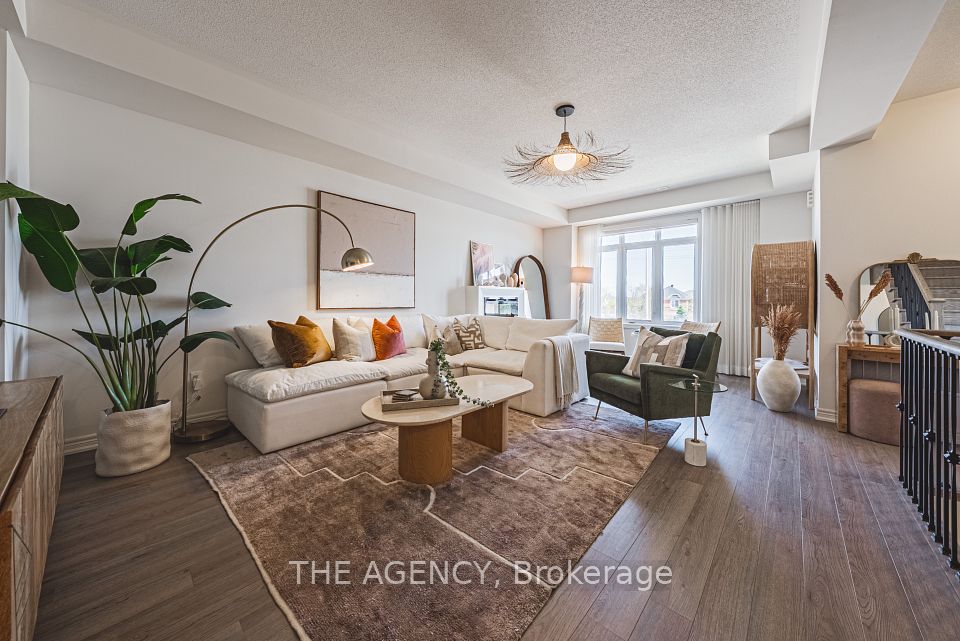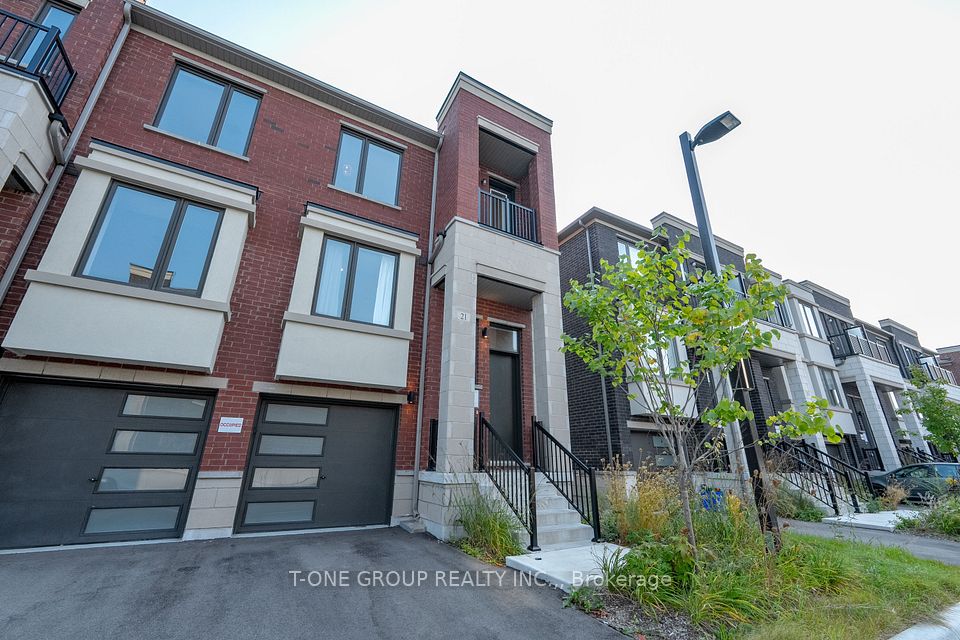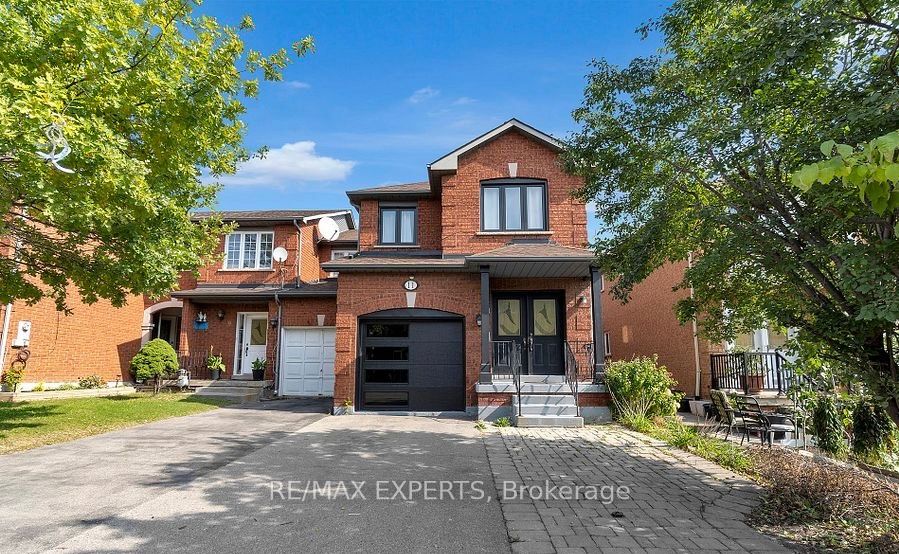$1,229,000
Last price change Apr 2
3027 Richview Boulevard, Oakville, ON L6M 5C7
Virtual Tours
Price Comparison
Property Description
Property type
Att/Row/Townhouse
Lot size
N/A
Style
2-Storey
Approx. Area
N/A
Room Information
| Room Type | Dimension (length x width) | Features | Level |
|---|---|---|---|
| Living Room | 6.75 x 3.56 m | Hardwood Floor, Open Concept, Combined w/Family | Main |
| Family Room | 4.88 x 3.55 m | Hardwood Floor, Open Concept, Combined w/Living | Main |
| Kitchen | 3.66 x 3.1 m | Stainless Steel Appl, Granite Counters, Eat-in Kitchen | Main |
| Primary Bedroom | 5.08 x 3.56 m | Hardwood Floor, 5 Pc Ensuite, Walk-In Closet(s) | Second |
About 3027 Richview Boulevard
Bright & Spacious Executive Townhome In 'Sought After' Bronte Creek Neighbourhood, 'Rare' Double Car Garage, 'Unique' Professionally Finished Basement w/ Bdrm & Washroom, Over 1700 Sq Ft (MPAC), Stucco Exterior w/ Front Porch, Open Concept Design, 9 Ft Ceilings, Stainless Steel Appliances & Granite Counters In Kitchen w/ Extended Oak Cabinets & Breakfast Bar, Living Room w/ Gas Fireplace w/ Mantle, Large Master Bedroom w/ 5 pc Ensuite & W/I Closet, New Engineered Wood Floors (No Carpet), Freshly Painted, Spacious Backyard w/ Flagstone Patio & Easy Access To Double Car Garage, Prime Location, Walk To Local Trails, Parks, Schools, Plaza, SHort Drive To Bronte Creek Provincial Park, 407 Hwy Off Bronte, Dundas Street, Hospital, QEW & Lake Ontario+++
Home Overview
Last updated
Apr 3
Virtual tour
None
Basement information
Finished
Building size
--
Status
In-Active
Property sub type
Att/Row/Townhouse
Maintenance fee
$N/A
Year built
--
Additional Details
MORTGAGE INFO
ESTIMATED PAYMENT
Location
Some information about this property - Richview Boulevard

Book a Showing
Find your dream home ✨
I agree to receive marketing and customer service calls and text messages from homepapa. Consent is not a condition of purchase. Msg/data rates may apply. Msg frequency varies. Reply STOP to unsubscribe. Privacy Policy & Terms of Service.








