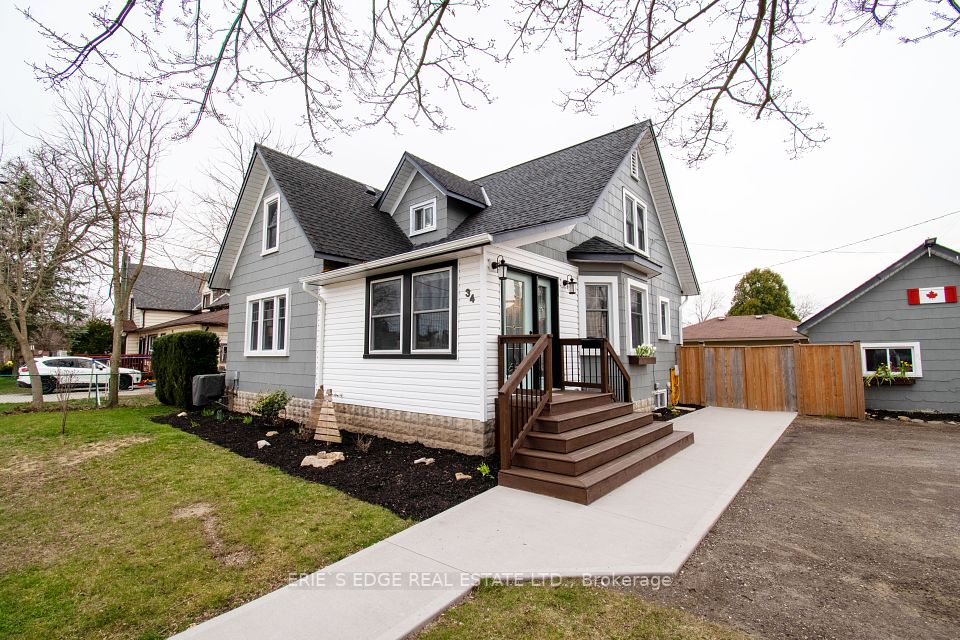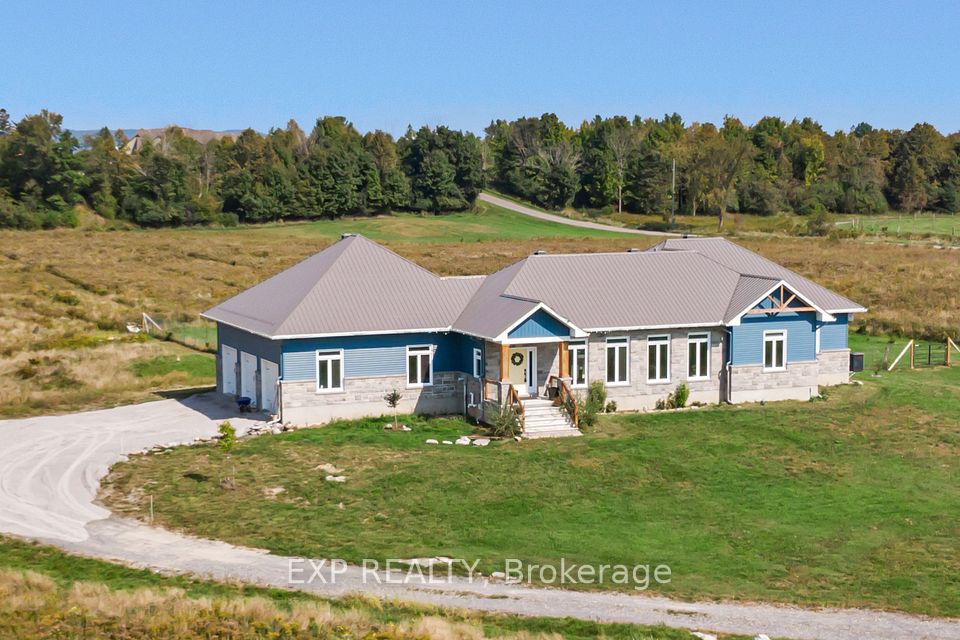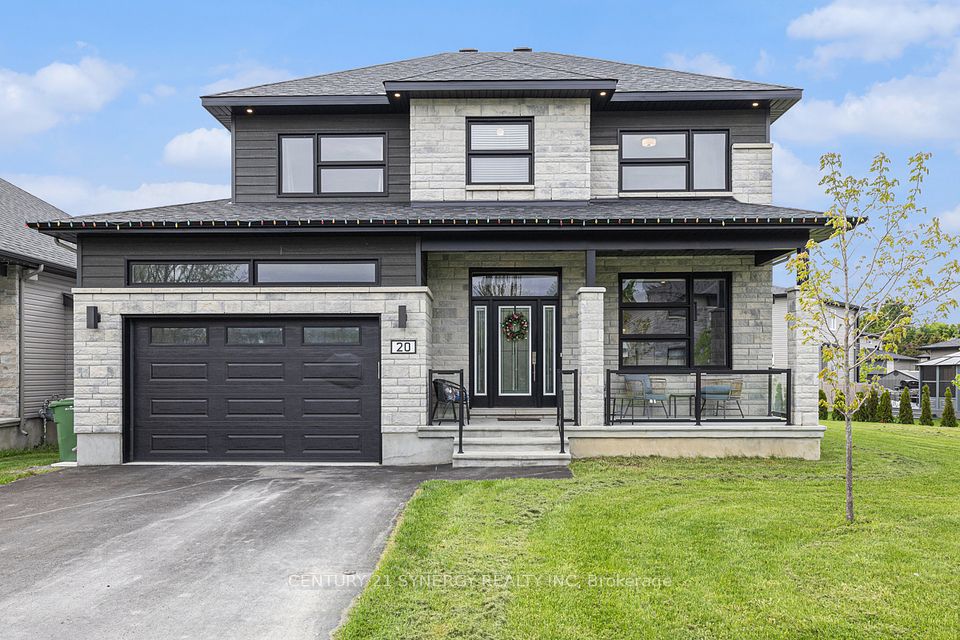
$814,999
302 Main Street, Grimsby, ON L3M 1P8
Virtual Tours
Price Comparison
Property Description
Property type
Detached
Lot size
< .50 acres
Style
Bungalow-Raised
Approx. Area
N/A
Room Information
| Room Type | Dimension (length x width) | Features | Level |
|---|---|---|---|
| Foyer | 1.778 x 1.4224 m | Carpet Free, Closet | Main |
| Living Room | 6.096 x 3.3274 m | Fireplace, Carpet Free, Bay Window | Main |
| Dining Room | 2.9972 x 4.8768 m | Carpet Free, California Shutters | Main |
| Kitchen | 3.302 x 6.9342 m | B/I Dishwasher, Backsplash, Combined w/Dining | Main |
About 302 Main Street
This meticulously maintained property presents a versatile floor plan, perfectly suited for single family living, multi-generational, or investment opportunities. The main level comprises three generously sized bedrooms, a 3 piece bathroom, and abundant natural light throughout the primary living spaces. The recently updated lower level includes a fourth bedroom, a contemporary tiled bathroom, a spacious recreation area, and a bar area equipped with a second refrigerator, all designed to maximize comfort and convenience. The basement level also provides ample storage, including a custom-shelved storage room and a sizable utility area with both laundry appliances included. Strategically located close to the QEW, schools, parks, and various amenities, making it ideal for commuters and families alike. Additionally, a large circular driveway provides ample parking for residents and visitors.
Home Overview
Last updated
21 hours ago
Virtual tour
None
Basement information
Full, Finished
Building size
--
Status
In-Active
Property sub type
Detached
Maintenance fee
$N/A
Year built
--
Additional Details
MORTGAGE INFO
ESTIMATED PAYMENT
Location
Some information about this property - Main Street

Book a Showing
Find your dream home ✨
I agree to receive marketing and customer service calls and text messages from homepapa. Consent is not a condition of purchase. Msg/data rates may apply. Msg frequency varies. Reply STOP to unsubscribe. Privacy Policy & Terms of Service.






