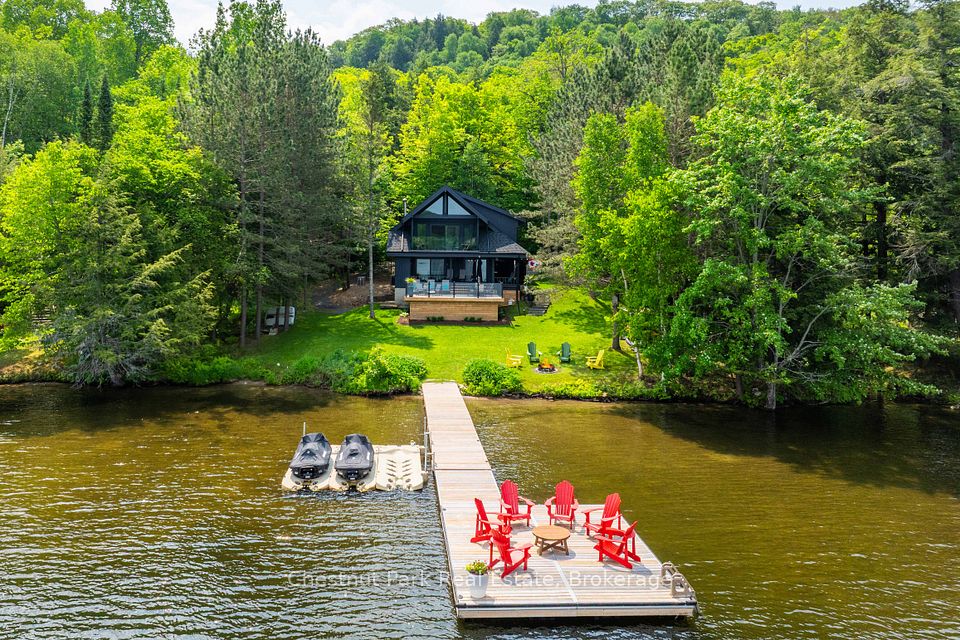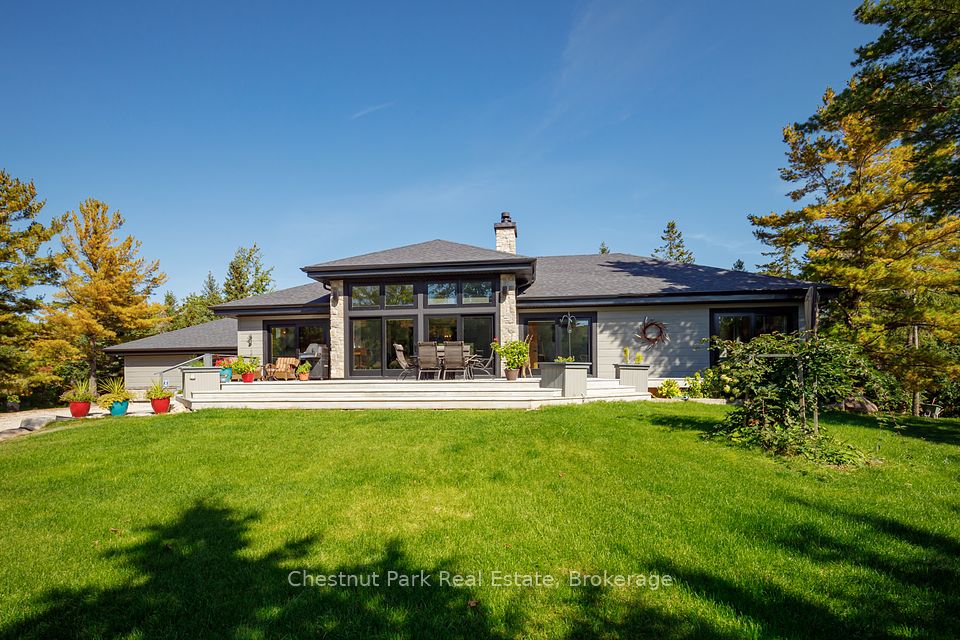
$2,198,000
3010 Ebony Street, Ajax, ON L1S 1B6
Virtual Tours
Price Comparison
Property Description
Property type
Detached
Lot size
N/A
Style
3-Storey
Approx. Area
N/A
Room Information
| Room Type | Dimension (length x width) | Features | Level |
|---|---|---|---|
| Recreation | 12.15 x 4.35 m | Vinyl Floor, 3 Pc Bath | Basement |
| Common Room | 6.21 x 4.21 m | Vinyl Floor, Window | Basement |
| Kitchen | 4.35 x 4.31 m | Pantry, B/I Range, Centre Island | Main |
| Pantry | 4.45 x 1.91 m | Access To Garage, Stainless Steel Sink, Pocket Doors | Main |
About 3010 Ebony Street
*Check out the Video* This custom built, 3 storey home plus finished basement with spectacular lake views, was worth the wait! Welcome to luxury living at its finest, just steps from the lake on an executive, mature tree-lined street. This expertly designed residence catches your eye due to the stunning pre-cast concrete facade including the pillars and window frames. Thoughtfully designed with upscale finishes throughout, this home offers approximately 5000 sq ft of elegant living space over four levels, connected by a stunning open staircase, which could also be serviced by an elevator. Enjoy engineered hardwood and soaring 9-foot ceilings throughout most of the home including basement, plus two cozy gas fireplaces. The heart of the home is the chef-inspired kitchen featuring top of the line Bosch appliances, including 36 inch gas range, quartz countertops, an oversized island and a butler's pantry with coffee station and convenient access to the garage. The second level is home to a luxurious primary bedroom wing complete with a gas fireplace, juliette balcony with lake views, and a spa-like 5-piece ensuite. Each of the other 3 spacious bedrooms is paired with a bathroom for ultimate comfort and privacy. A true showstopper, the third-floor loft boasts a private 20 x 15 FT terrace, overlooking Lake Ontario, and features glass railings and a covered roughed-in entertainment area. The loft also boasts a convenient 3 piece bathroom. The backyard is ready for outdoor living with a hookup for both a gas fireplace/BBQ. This exceptional home combines timeless design with lakeside living, without sacrificing an easy and seamless commute to the city. Don't miss your chance to own a rare gem in one of the most desirable waterfront communities.
Home Overview
Last updated
Jul 8
Virtual tour
None
Basement information
Finished
Building size
--
Status
In-Active
Property sub type
Detached
Maintenance fee
$N/A
Year built
--
Additional Details
MORTGAGE INFO
ESTIMATED PAYMENT
Location
Some information about this property - Ebony Street

Book a Showing
Find your dream home ✨
I agree to receive marketing and customer service calls and text messages from homepapa. Consent is not a condition of purchase. Msg/data rates may apply. Msg frequency varies. Reply STOP to unsubscribe. Privacy Policy & Terms of Service.






