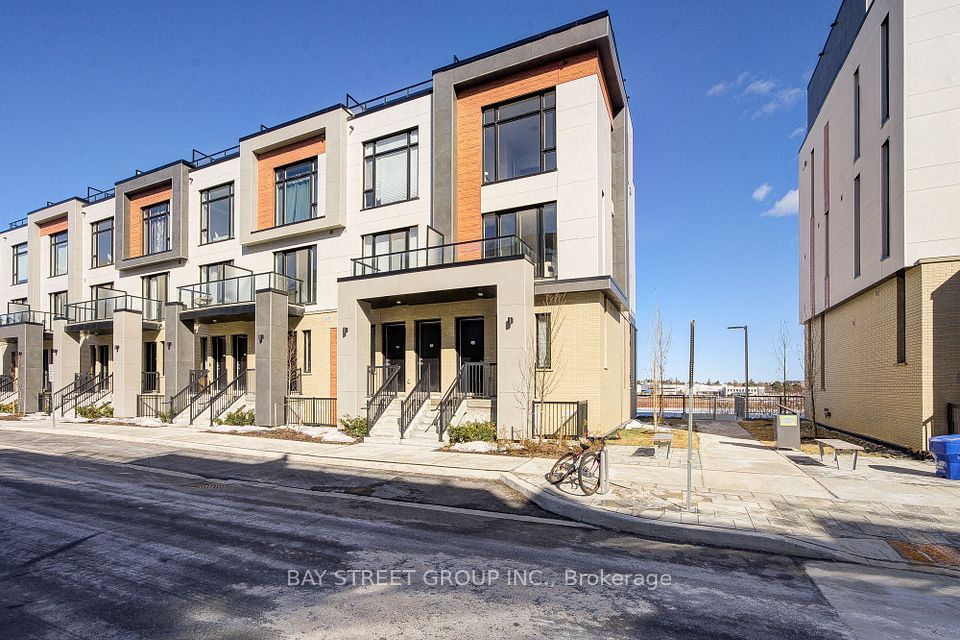
$699,900
301 Washburn Way, Toronto E11, ON M1B 1K4
Virtual Tours
Price Comparison
Property Description
Property type
Condo Townhouse
Lot size
N/A
Style
2-Storey
Approx. Area
N/A
Room Information
| Room Type | Dimension (length x width) | Features | Level |
|---|---|---|---|
| Living Room | 5.08 x 3.31 m | Hardwood Floor, Open Concept, W/O To Yard | Main |
| Dining Room | 3.07 x 2.04 m | Hardwood Floor, Combined w/Living, Pot Lights | Main |
| Kitchen | 1.83 x 3.37 m | Ceramic Floor, Stainless Steel Appl, Ceramic Backsplash | Main |
| Primary Bedroom | 3.66 x 3.68 m | Hardwood Floor, Window, Double Closet | Second |
About 301 Washburn Way
Don't miss this rare opportunity! This end-unit 3-bedroom townhome feels like a semi-detached and sits in a prime Scarborough location close to transit, schools, and shopping! Freshly painted house and the main floor features an open-concept layout with hardwood floors in the living and dining areas, and a walkout to a beautiful fenced backyard, ideal for outdoor dining, gardening, or relaxing in your own private space. The newly renovated modern kitchen is equipped with stainless steel appliances, a sleek backsplash, and plenty of cabinet space. A convenient powder room completes the main level. Upstairs, you'll find three bright bedrooms, each with closets and windows, along with a full bathroom. The spacious primary bedroom includes a double closet for added storage.The finished basement offers a versatile recreational space ideal for a home office, guestroom, gym, or play area. Two parking spots are included for added convenience. Easy access to Highway 401 and located just steps from the TTC, plaza, schools, and within walking distance to the mall for variety of shops and grocery stores. This home offers both comfort and unbeatable accessibility!
Home Overview
Last updated
1 day ago
Virtual tour
None
Basement information
Finished
Building size
--
Status
In-Active
Property sub type
Condo Townhouse
Maintenance fee
$392
Year built
--
Additional Details
MORTGAGE INFO
ESTIMATED PAYMENT
Location
Some information about this property - Washburn Way

Book a Showing
Find your dream home ✨
I agree to receive marketing and customer service calls and text messages from homepapa. Consent is not a condition of purchase. Msg/data rates may apply. Msg frequency varies. Reply STOP to unsubscribe. Privacy Policy & Terms of Service.






