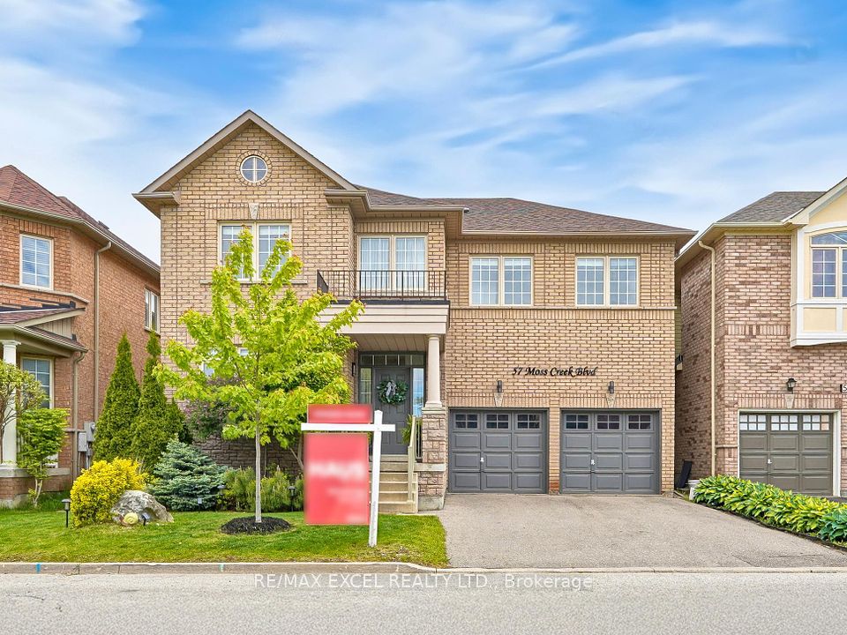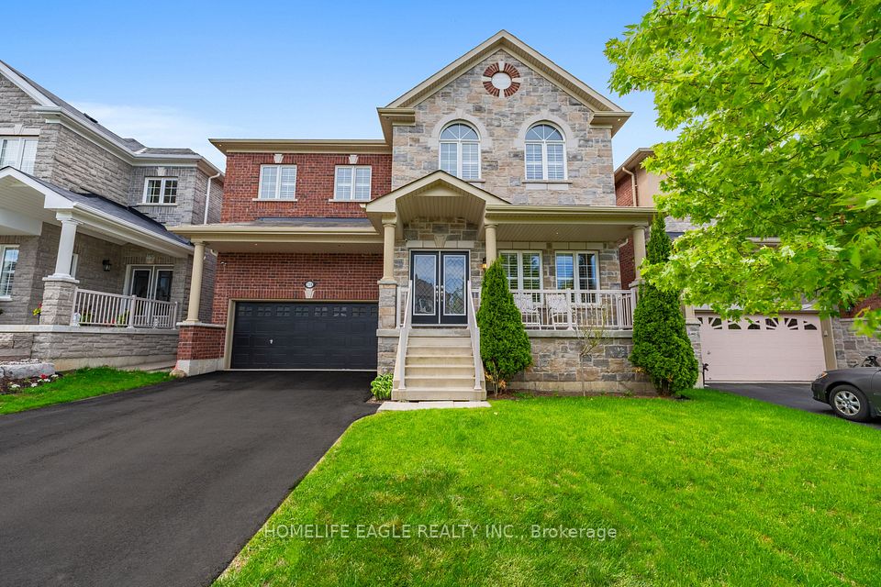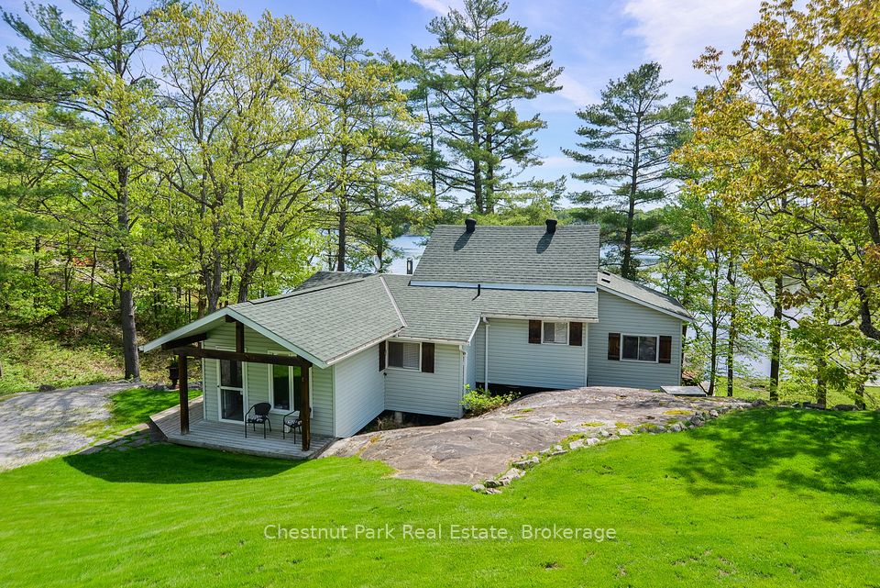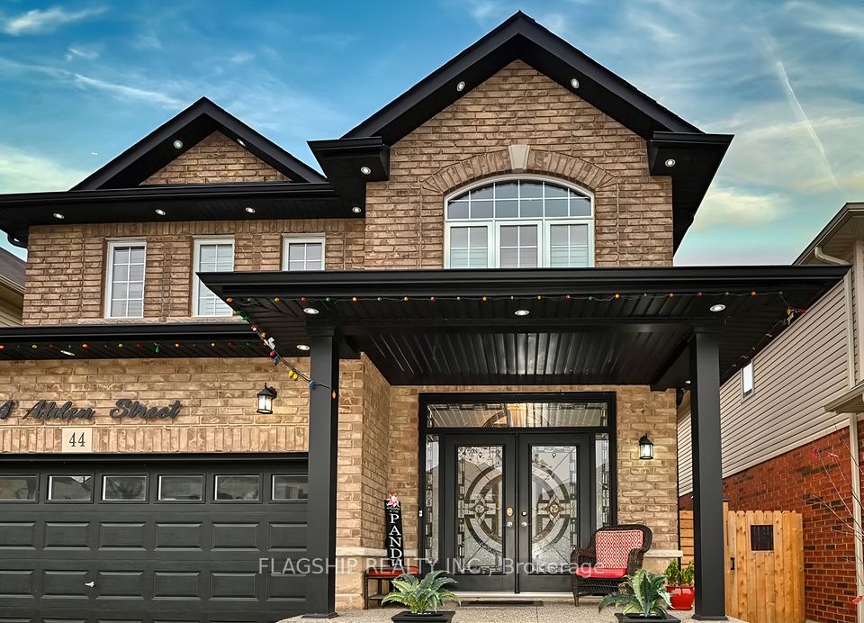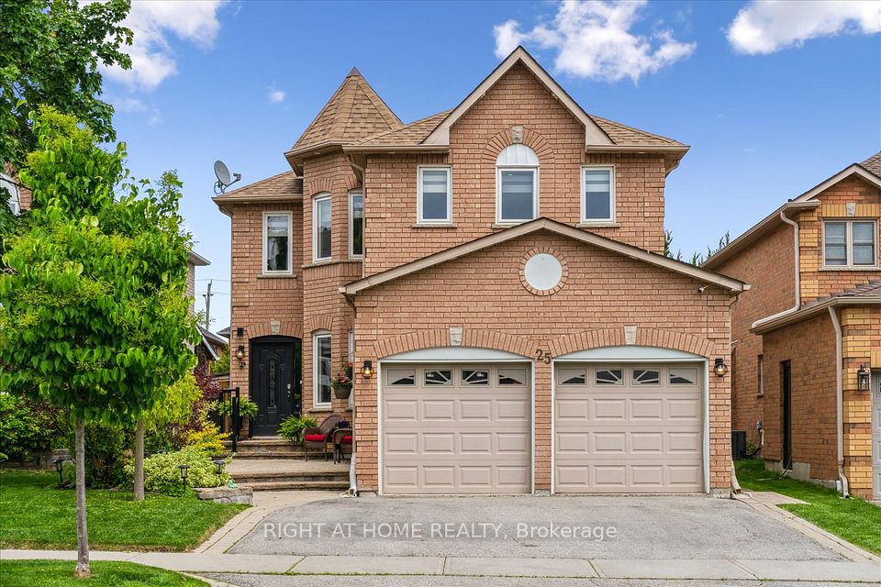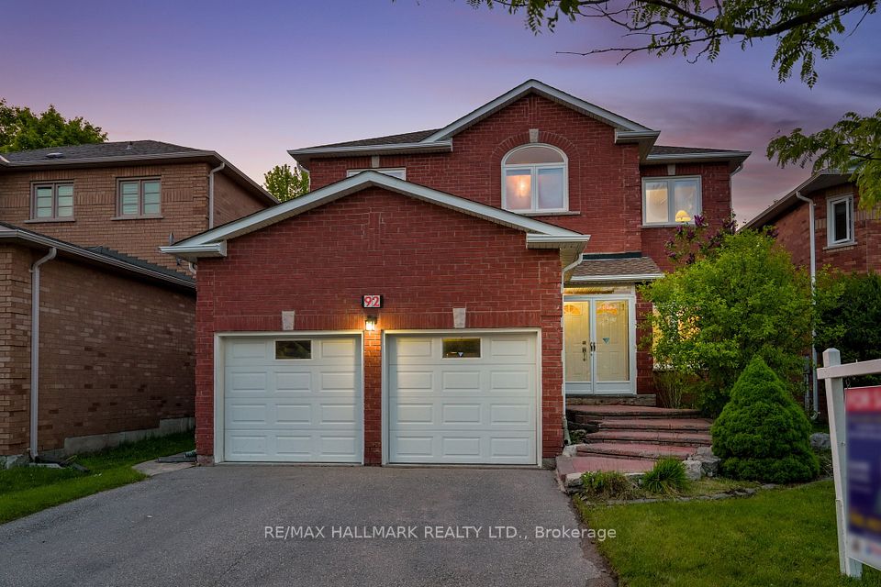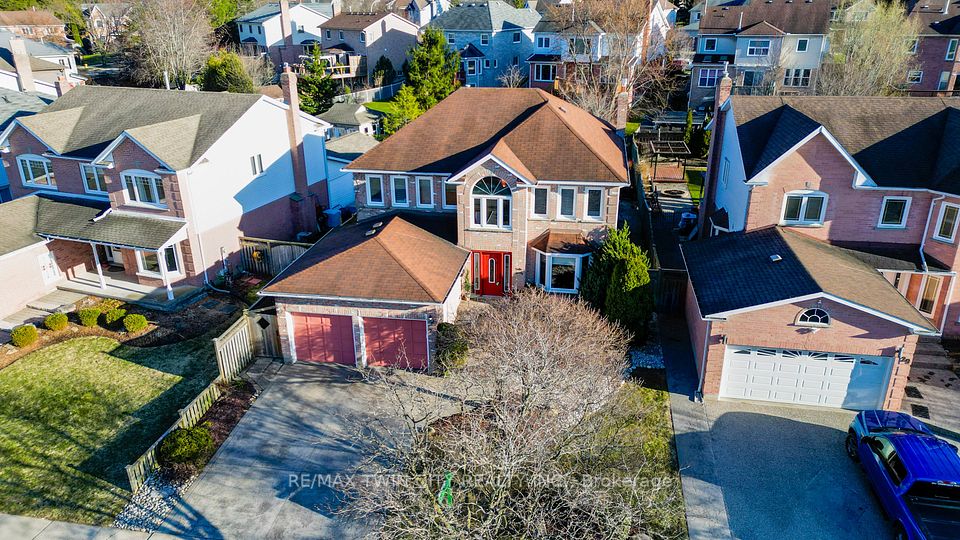
$1,498,800
301 Ridgewood Road, Toronto E10, ON M1C 2X3
Virtual Tours
Price Comparison
Property Description
Property type
Detached
Lot size
N/A
Style
2-Storey
Approx. Area
N/A
Room Information
| Room Type | Dimension (length x width) | Features | Level |
|---|---|---|---|
| Foyer | 2.1 x 4.2 m | 2 Pc Bath, Closet, Access To Garage | Main |
| Great Room | 3.8 x 8.29 m | Hardwood Floor, Window Floor to Ceiling, Combined w/Dining | Main |
| Dining Room | 3.8 x 8.29 m | Hardwood Floor, Combined w/Great Rm, W/O To Deck | Main |
| Kitchen | 4.09 x 5.82 m | Renovated, Centre Island, Granite Counters | Main |
About 301 Ridgewood Road
Welcome to this spacious and versatile 4+1 bedroom, 5 bathroom home on one of the most desirable streets in the waterfront community of West Rouge. With over 2,600 sq ft of above-grade living space on a private 60x125 ft pie-shaped, fully fenced lot, this home offers exceptional space, flexibility, and income potential. Inside, the main floor features a striking open-concept layout with soaring two-storey windows in the living room, a cozy gas fireplace, and a seamless flow into the dining area with walk-out to the deck. The backyard is a private oasis with mature trees, expansive lawn space perfect for kids and pets to play, and an upper deck ideal for outdoor dining and entertaining. The renovated eat-in kitchen boasts granite counters, a large centre island, pantry storage, and clear sight lines - perfect for hosting. A main floor office with backyard views, 2-piece powder room, coat closet, and direct access to the garage complete this level. Upstairs, the oversized primary suite includes space for a king bed and sitting area, his, hers & hers closets, and a 4-piece ensuite with separate tub and shower. Three additional spacious bedrooms, a 5-piece main bath, and upper hallway laundry add convenience. The finished basement offers two completely separate apartment units, each with a private entrance and full 4-piece bathroom - ideal for extended family or rental income. One is a self-contained studio with a full kitchen and new luxury vinyl flooring; the other is a bright 1-bedroom suite with a cozy fireplace, kitchen, new vinyl and broadloom flooring. Parking for six cars in the extra-long driveway plus an attached garage. All within walking distance to excellent schools, the Waterfront Trail, Adams Park, Rouge National Urban Park, shopping, GO Train, TTC, and local dining. A rare opportunity in a vibrant lakeside neighbourhood!
Home Overview
Last updated
1 day ago
Virtual tour
None
Basement information
Finished with Walk-Out, Separate Entrance
Building size
--
Status
In-Active
Property sub type
Detached
Maintenance fee
$N/A
Year built
2024
Additional Details
MORTGAGE INFO
ESTIMATED PAYMENT
Location
Some information about this property - Ridgewood Road

Book a Showing
Find your dream home ✨
I agree to receive marketing and customer service calls and text messages from homepapa. Consent is not a condition of purchase. Msg/data rates may apply. Msg frequency varies. Reply STOP to unsubscribe. Privacy Policy & Terms of Service.






