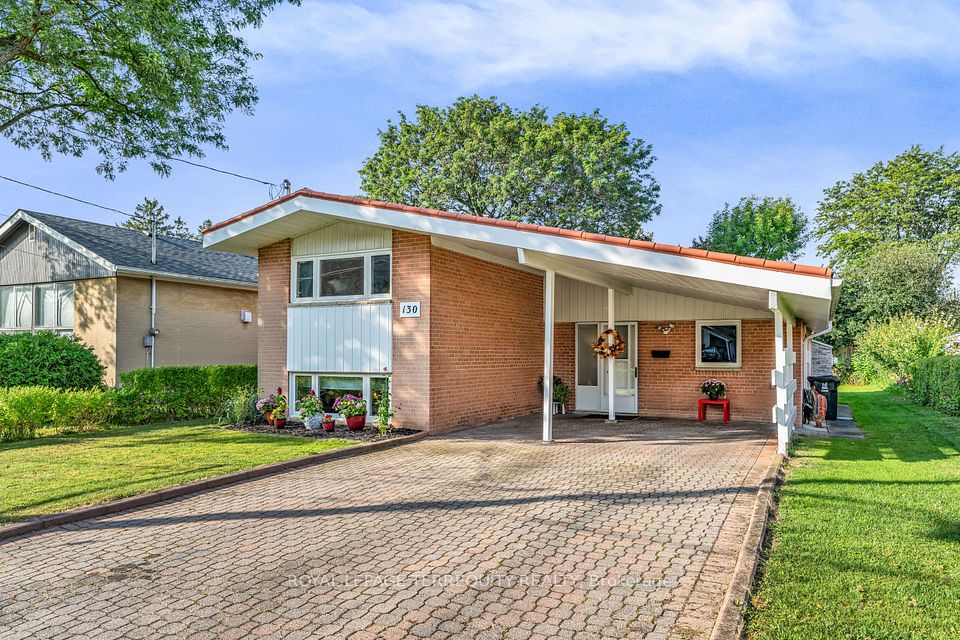
$874,900
301 Portrush Place, London North, ON N5X 0C2
Price Comparison
Property Description
Property type
Detached
Lot size
N/A
Style
2-Storey
Approx. Area
N/A
Room Information
| Room Type | Dimension (length x width) | Features | Level |
|---|---|---|---|
| Great Room | 5.63 x 4.57 m | N/A | Main |
| Kitchen | 5.02 x 2.84 m | N/A | Main |
| Dining Room | 4.57 x 3.35 m | N/A | Main |
| Living Room | 3.81 x 3.2 m | N/A | Main |
About 301 Portrush Place
Welcome to this exceptionally well-built 4-bedroom family home nestled on a quiet cul-de-sac in the highly sought-after Cedar Hollow subdivision. Backing onto a protected wooded area, this nearly 2,400 sq ft residence offers privacy, comfort, and quality craftsmanship.The spacious great room features a cozy gas fireplace and two large windows that frame serene views of the forest. The open-concept kitchen boasts ample cabinetry, and a generous eating area with patio doors leading to the backyard perfect for entertaining or family meals.Enjoy hardwood and ceramic flooring throughout the main level, adding both elegance and durability.Upstairs, the spacious primary suite offers a walk-in closet and a luxurious ensuite complete with double sinks, a shower, and a soaker tub a true retreat.Three other Spacious bedrooms with a second main bath.The extra-large driveway easily accommodates four vehicles, ideal for families or guests.Located in a family-friendly neighbourhood, you'll enjoy nearby playgrounds, walking and biking trails, and easy access to the Thames River.This home truly combines nature, space, and modern comfort all in one of North London's finest communities.
Home Overview
Last updated
1 day ago
Virtual tour
None
Basement information
Unfinished, Full
Building size
--
Status
In-Active
Property sub type
Detached
Maintenance fee
$N/A
Year built
2024
Additional Details
MORTGAGE INFO
ESTIMATED PAYMENT
Location
Some information about this property - Portrush Place

Book a Showing
Find your dream home ✨
I agree to receive marketing and customer service calls and text messages from homepapa. Consent is not a condition of purchase. Msg/data rates may apply. Msg frequency varies. Reply STOP to unsubscribe. Privacy Policy & Terms of Service.






