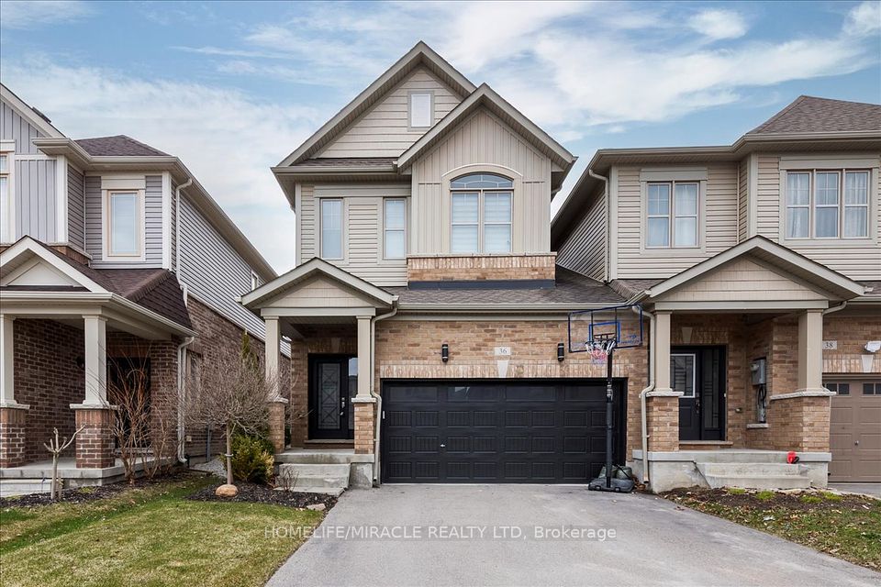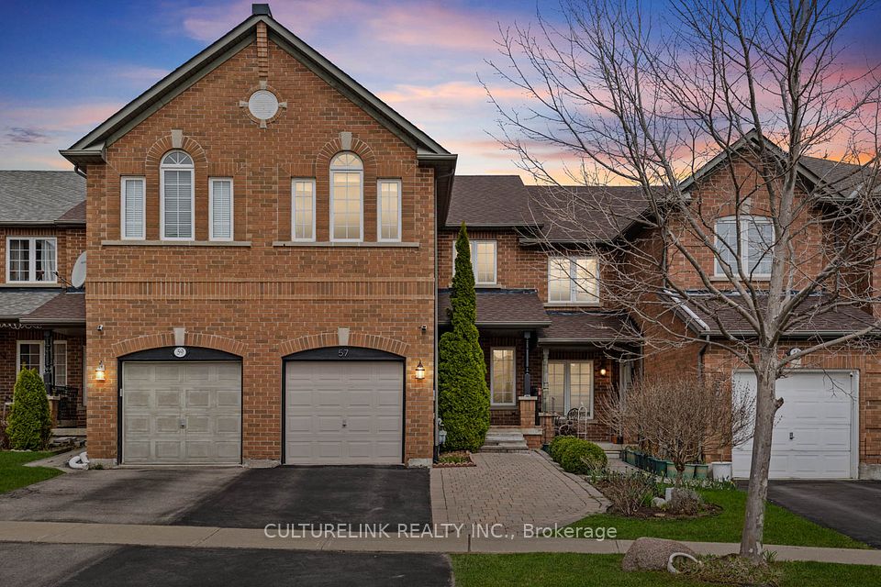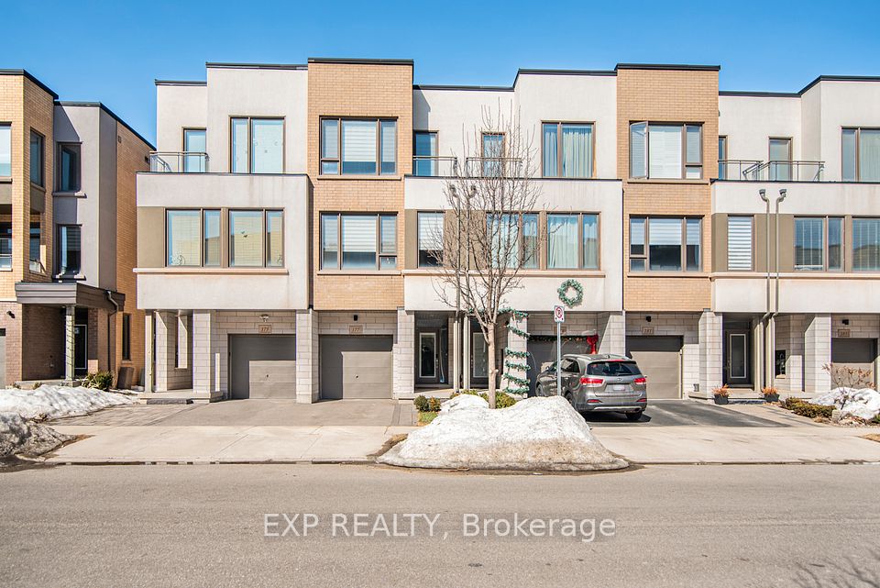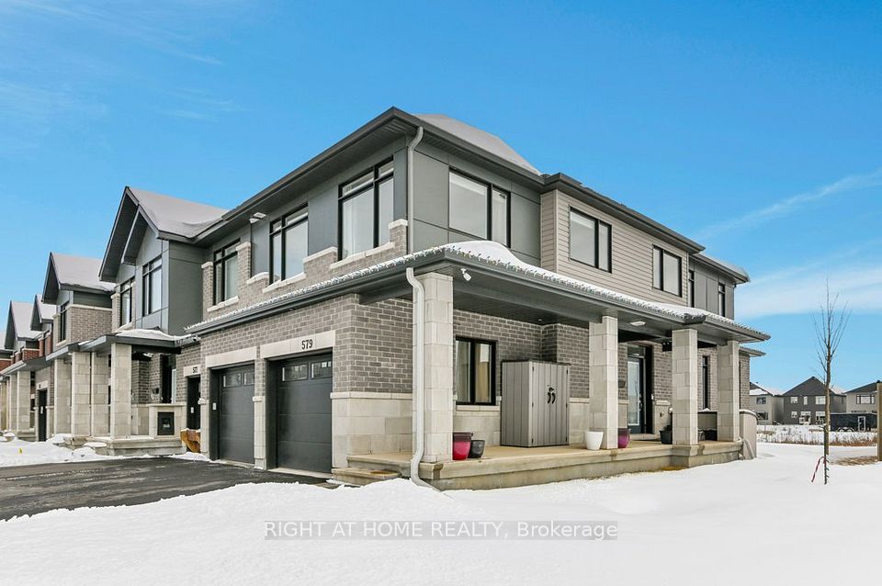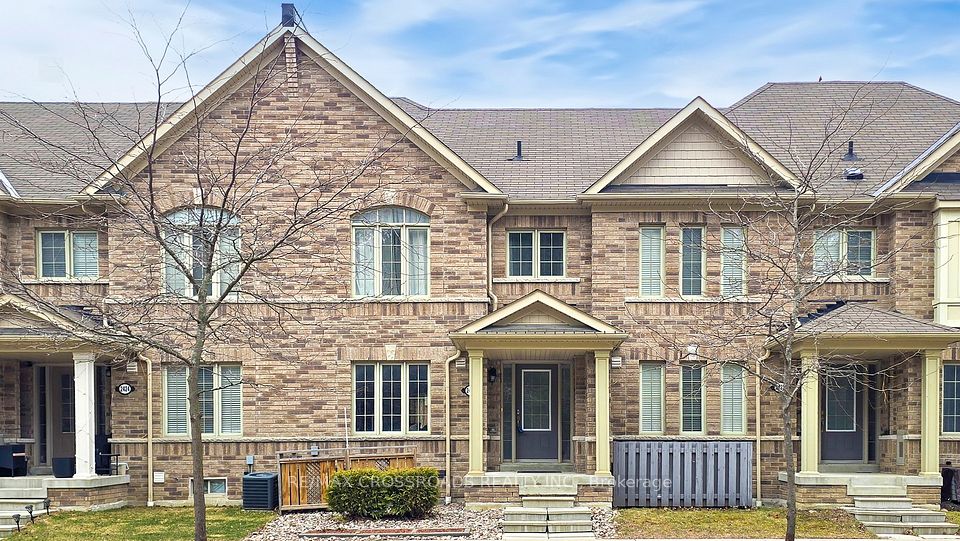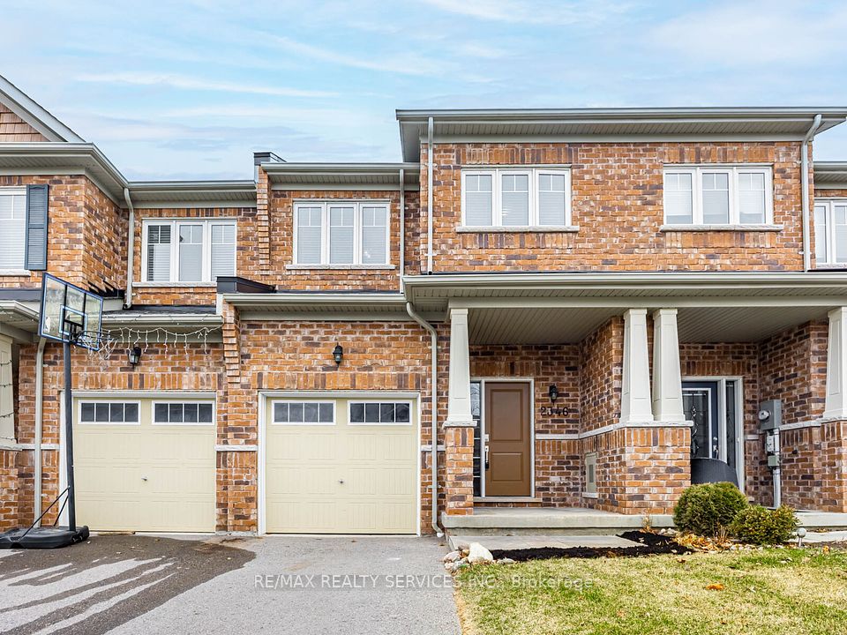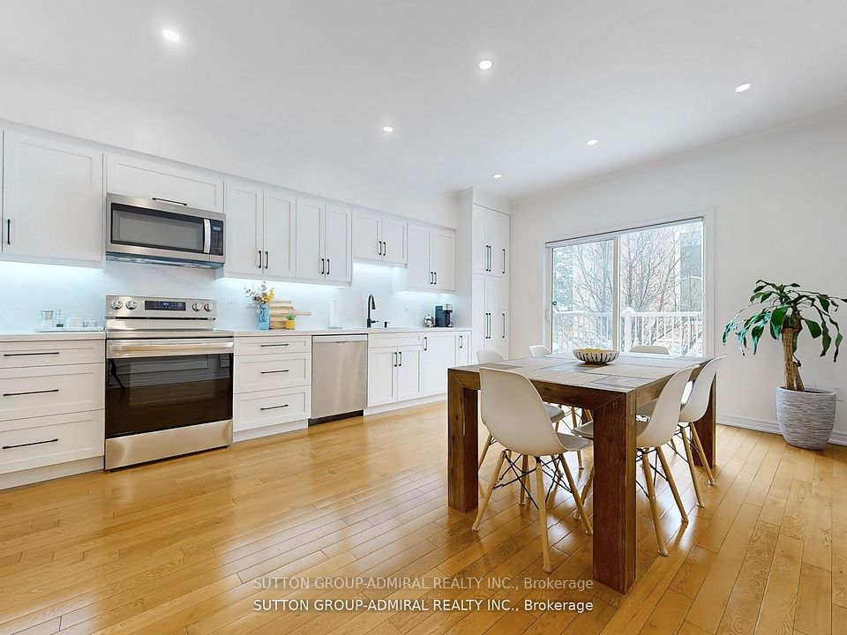$1,249,000
301 Humphrey Street, Hamilton, ON L8B 1X4
Virtual Tours
Price Comparison
Property Description
Property type
Att/Row/Townhouse
Lot size
< .50 acres
Style
2-Storey
Approx. Area
N/A
Room Information
| Room Type | Dimension (length x width) | Features | Level |
|---|---|---|---|
| Dining Room | 4.37 x 3.92 m | N/A | Ground |
| Kitchen | 5.64 x 3.55 m | N/A | Ground |
| Family Room | 4.92 x 3.4 m | N/A | Ground |
| Den | 3.55 x 3.4 m | N/A | Ground |
About 301 Humphrey Street
This stunning, sun-filled end-unit townhome is perfectly situated in Waterdown's prime east end offering quick access to major highways, the Aldershot GO station, and reputable schools. Combining modern elegance with everyday comfort, this home boasts over 2,500 sq. ft. of bright, open-concept living space and a rare, expansive backyard backing onto a serene ravine.Step inside to discover 4 spacious bedrooms, each with ensuite access to 3 beautifully upgraded full baths, ensuring privacy and convenience for the whole family. A bright den near the entrance makes for an ideal home office or cozy retreat. The gourmet kitchen overlooks the main living area, offering breathtaking views of the private outdoor oasis perfect for entertaining or quiet relaxation.The backyard is a true showstopper professionally landscaped with in-ground electricity and lighting, making it perfect for evening gatherings. The finished legal basement adds even more living space, ideal for a recreation area, guest suite and includes a sleek three-piece bath. Don't miss your chance to call it home!
Home Overview
Last updated
4 days ago
Virtual tour
None
Basement information
Full, Unfinished
Building size
--
Status
In-Active
Property sub type
Att/Row/Townhouse
Maintenance fee
$N/A
Year built
--
Additional Details
MORTGAGE INFO
ESTIMATED PAYMENT
Location
Some information about this property - Humphrey Street

Book a Showing
Find your dream home ✨
I agree to receive marketing and customer service calls and text messages from homepapa. Consent is not a condition of purchase. Msg/data rates may apply. Msg frequency varies. Reply STOP to unsubscribe. Privacy Policy & Terms of Service.







