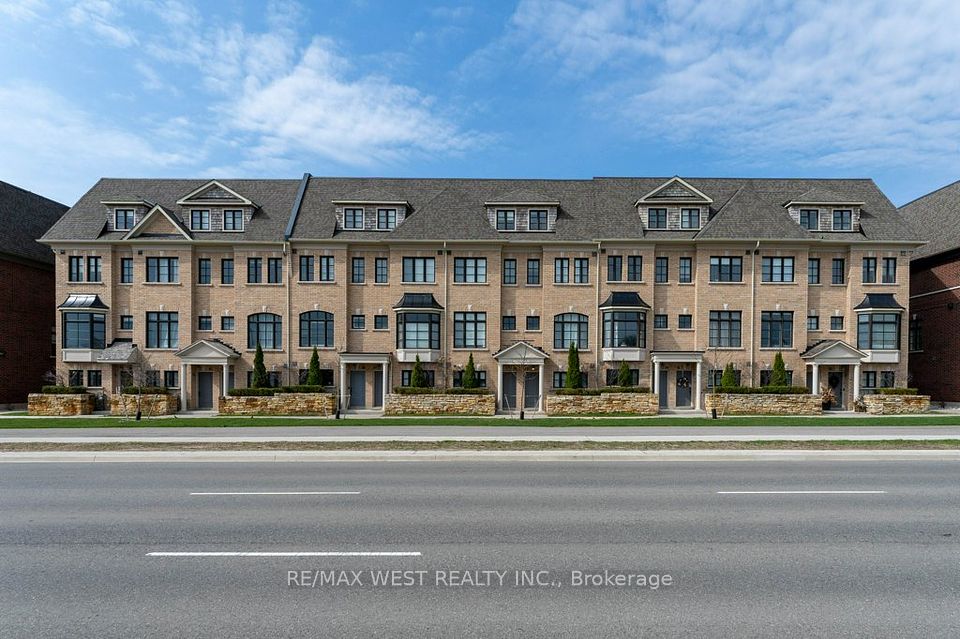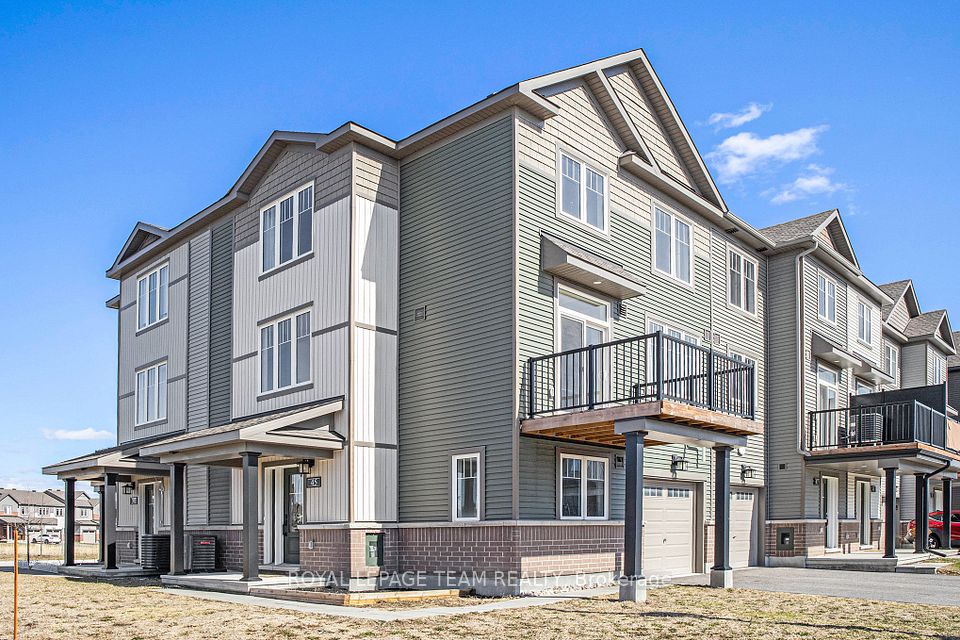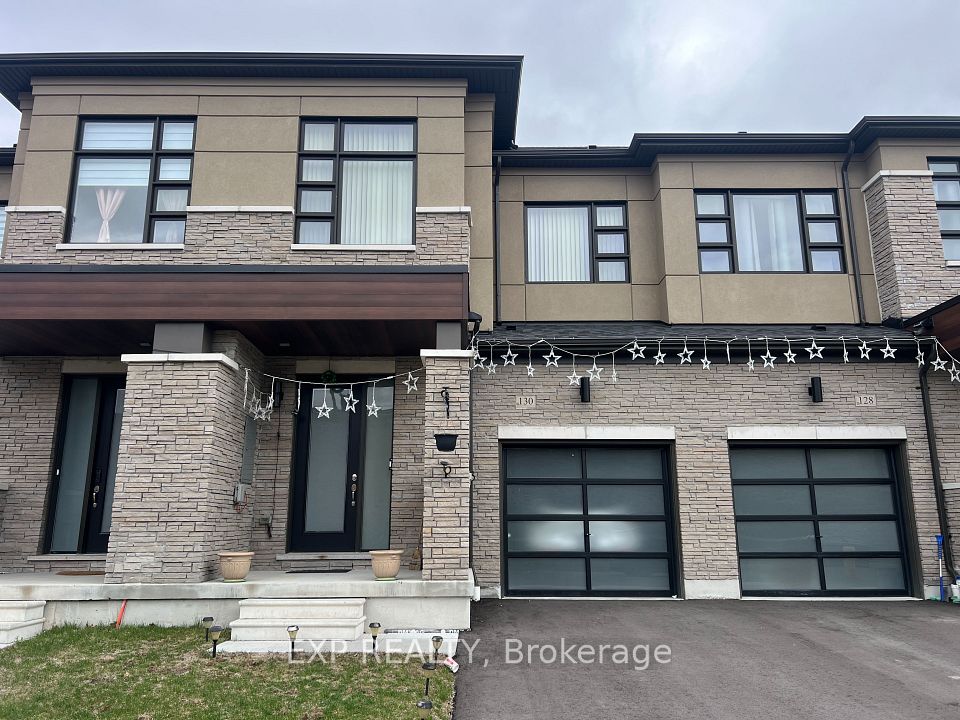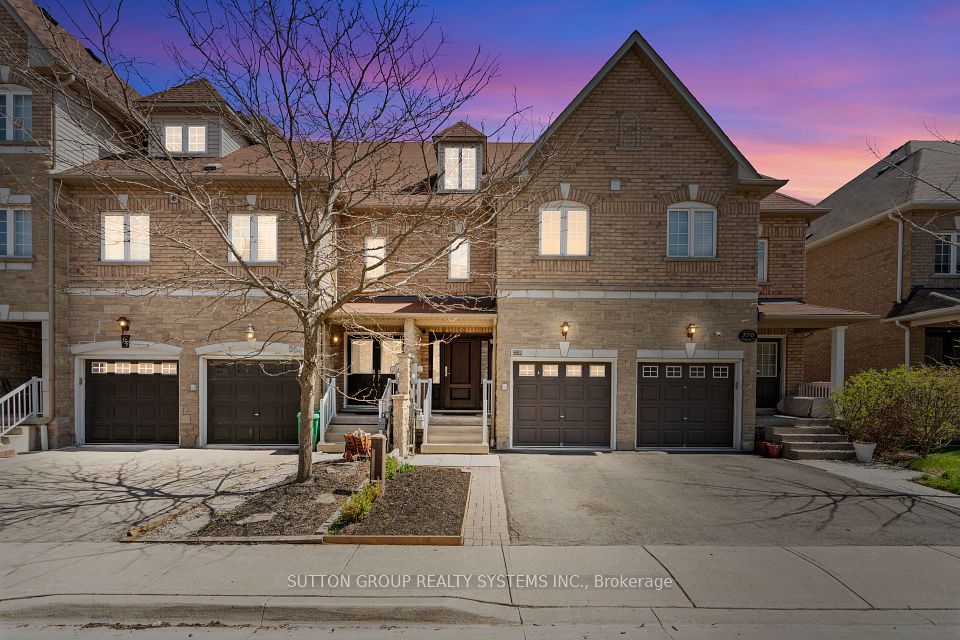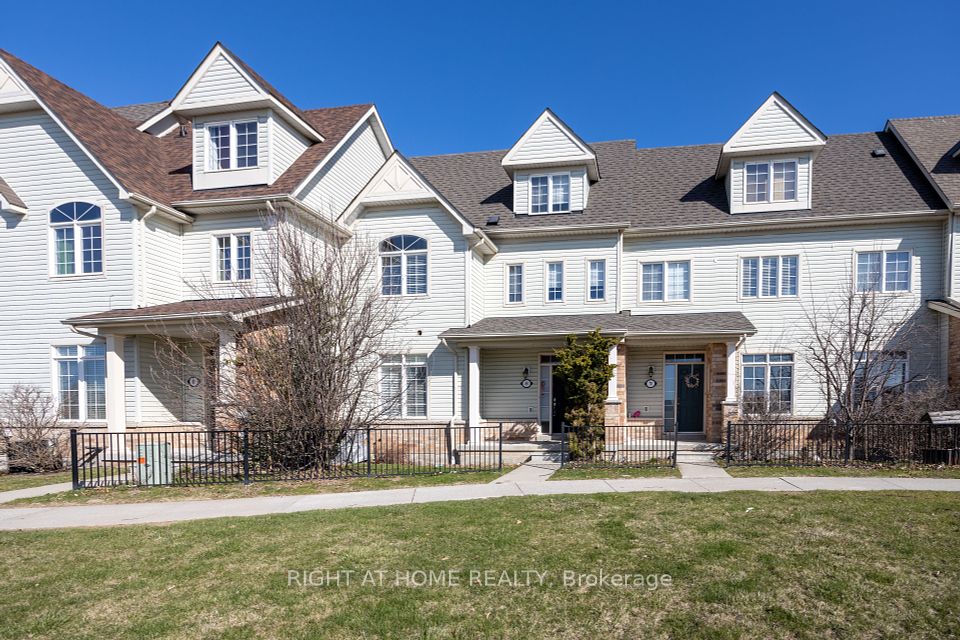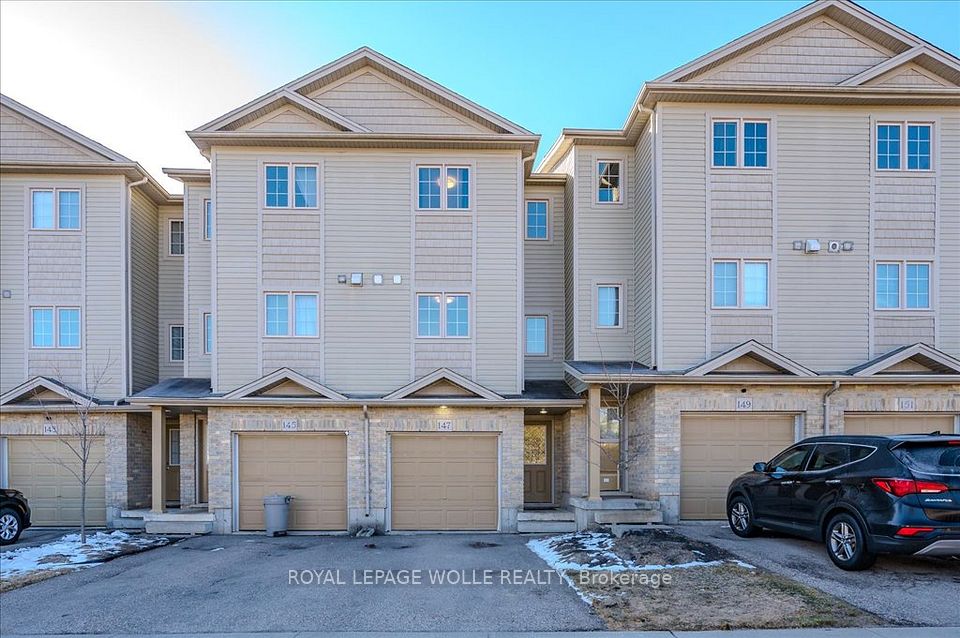$604,990
301 Cornflower Row, Stittsville - Munster - Richmond, ON K0A 2Z0
Virtual Tours
Price Comparison
Property Description
Property type
Att/Row/Townhouse
Lot size
N/A
Style
2-Storey
Approx. Area
N/A
Room Information
| Room Type | Dimension (length x width) | Features | Level |
|---|---|---|---|
| Kitchen | 2.74 x 4.26 m | N/A | Main |
| Living Room | 3.5 x 4.26 m | N/A | Main |
| Dining Room | 3.09 x 3.35 m | N/A | Main |
| Primary Bedroom | 3.35 x 4.29 m | N/A | Second |
About 301 Cornflower Row
Be the first to live here! Mattamy's popular Oak End model features 1779 sqft of living space. There is still time to choose your finishes and make this home your own with $10,000 at the design studio. The open concept main floor boasts tons of natural light. Great use of space with foyer closet & powder room conveniently located next to the inside entry. Not a detail has been missed in the kitchen with loads of cabinet space, a breakfast bar & eat-in kitchen. Relax in the spacious living room or entertain guests in the dining room. Upper level has a spacious Primary bedroom with a walk-in closet and ensuite. Secondary bedrooms are a generous size. A full bath and laundry room complete the 2nd level. Fully finished lower level. Three appliance voucher included.
Home Overview
Last updated
5 days ago
Virtual tour
None
Basement information
Full, Finished
Building size
--
Status
In-Active
Property sub type
Att/Row/Townhouse
Maintenance fee
$N/A
Year built
--
Additional Details
MORTGAGE INFO
ESTIMATED PAYMENT
Location
Some information about this property - Cornflower Row

Book a Showing
Find your dream home ✨
I agree to receive marketing and customer service calls and text messages from homepapa. Consent is not a condition of purchase. Msg/data rates may apply. Msg frequency varies. Reply STOP to unsubscribe. Privacy Policy & Terms of Service.







