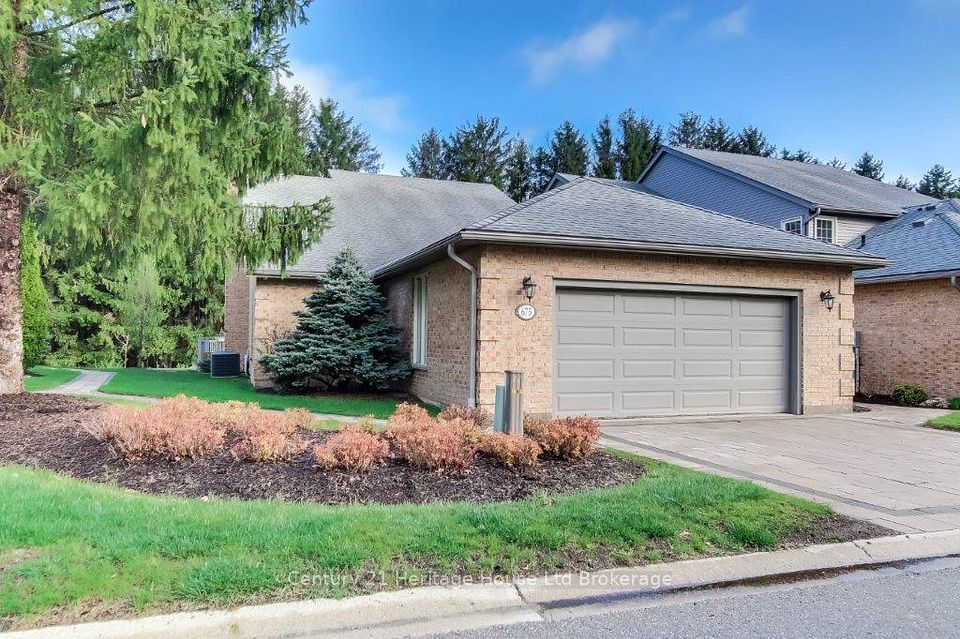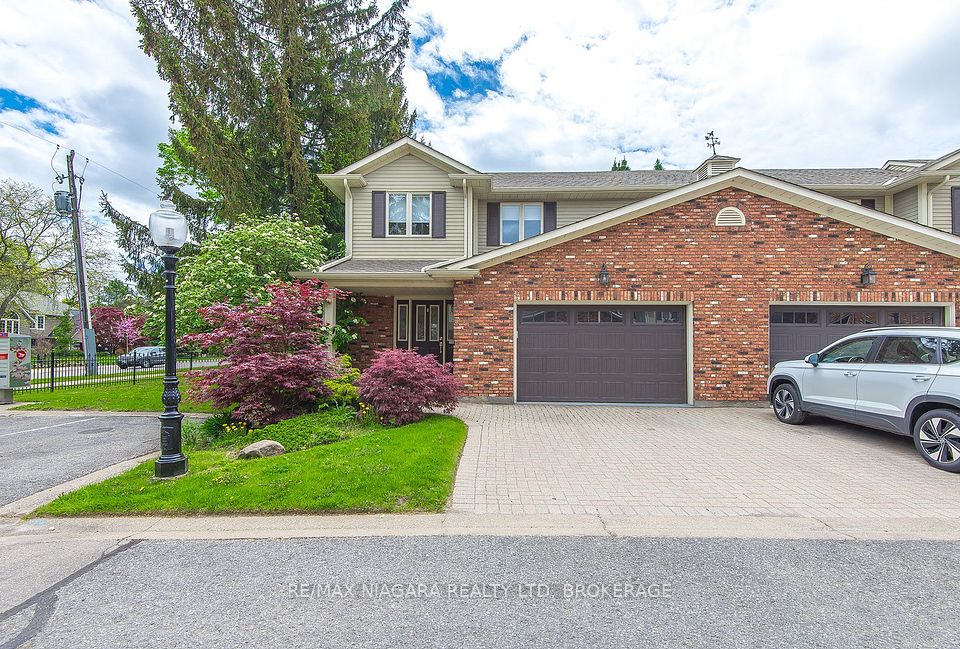
$738,888
Last price change May 31
301 Bridletowne Circle, Toronto E05, ON M1W 2H7
Virtual Tours
Price Comparison
Property Description
Property type
Condo Townhouse
Lot size
N/A
Style
2-Storey
Approx. Area
N/A
Room Information
| Room Type | Dimension (length x width) | Features | Level |
|---|---|---|---|
| Primary Bedroom | 4.47 x 3.12 m | California Shutters, B/I Closet, Parquet | Second |
| Bedroom 2 | 2.6 x 3.1 m | B/I Closet, Parquet | Second |
| Bedroom 3 | 3.48 x 2.34 m | B/I Closet, Parquet | Second |
| Kitchen | 4.09 x 2.74 m | Linoleum | In Between |
About 301 Bridletowne Circle
Gorgeous spacious townhouse nestled off the main road with green space and a creek running behind the complex. This very well maintained home offers high ceilings and natural light in living, dining areas. Overlooking ravine, close to green walking trails, parks. Invite family and friends to enjoy open concept dining and walk out to a large deck. The Bridletowne Neighborhood Centre expected to be completed in 2026 and will have YMCA fitness facility, childcare services, after-school programs, as well as healthcare and cultural programs, services. Bridlewood Mall is within walking distance, offering newly renovated Public Library, 2 large grocery stores, Fit4Less, and many restaurants to choose from. Located close to transportation and the local schools. Notes on improvements completed: Lower floor renovation of plus one bedroom completed 2022 (insulation of walls floors), soundproofing down to ceiling. March 2022: Installation of new staircase and bannisters to Ontario Building Code. Feb 2024: Installation of Premier 70,000 BTU furnace with 10 year warranty parts labor. Dehumidifier attached to furnace. Feb 2025 Washer/Dryer instal. Feb 2025: painting of main floor, upper floor. Maint fee includes water, cable, insurance for the outside maintenance of property, snow removal, lawn care in common areas. Visitor parking available. This is a must see! Home Inspection and Status Certificate available upon request.
Home Overview
Last updated
5 days ago
Virtual tour
None
Basement information
Partially Finished
Building size
--
Status
In-Active
Property sub type
Condo Townhouse
Maintenance fee
$717.92
Year built
2024
Additional Details
MORTGAGE INFO
ESTIMATED PAYMENT
Location
Some information about this property - Bridletowne Circle

Book a Showing
Find your dream home ✨
I agree to receive marketing and customer service calls and text messages from homepapa. Consent is not a condition of purchase. Msg/data rates may apply. Msg frequency varies. Reply STOP to unsubscribe. Privacy Policy & Terms of Service.






