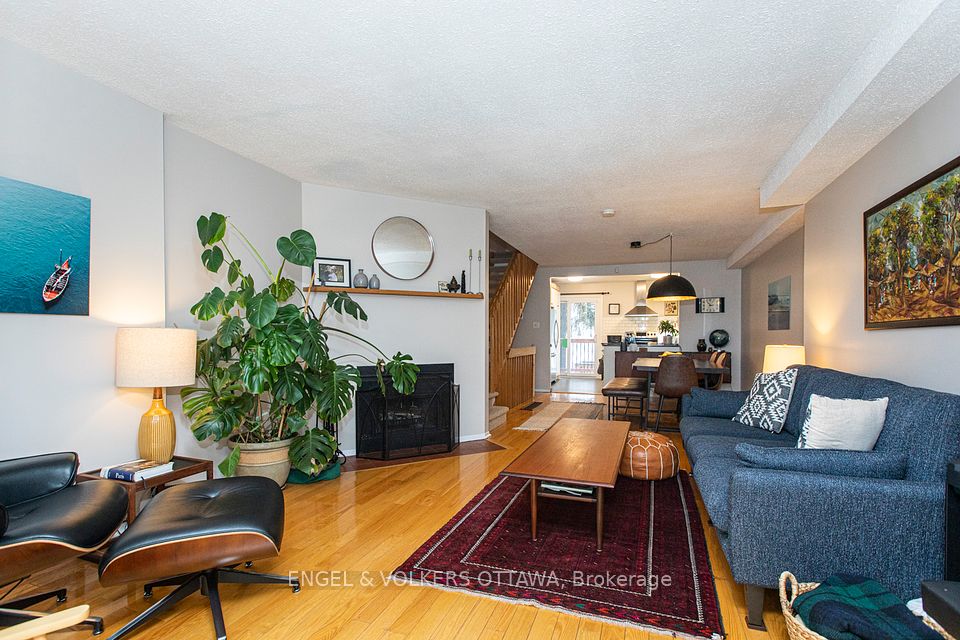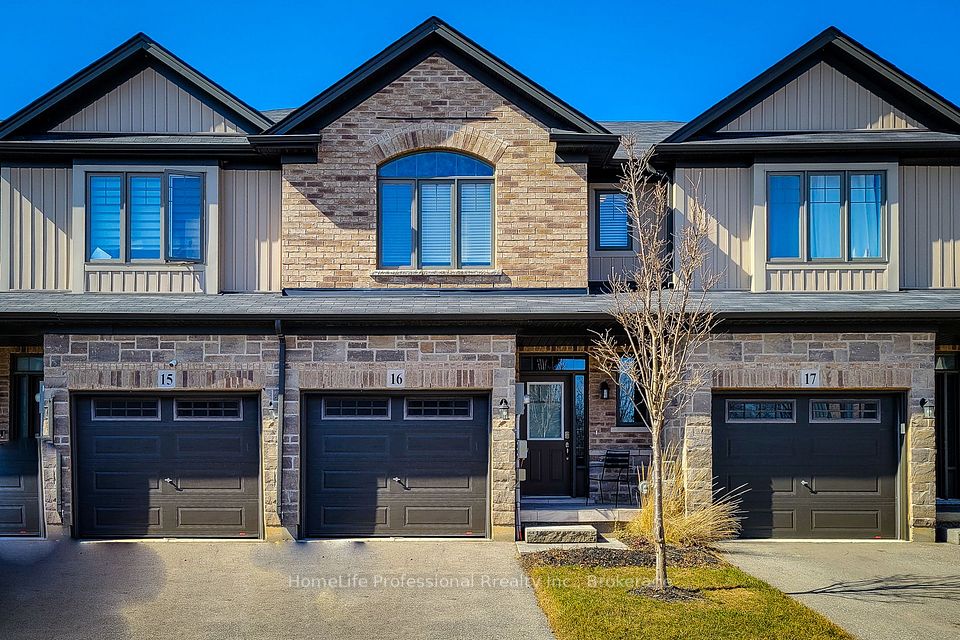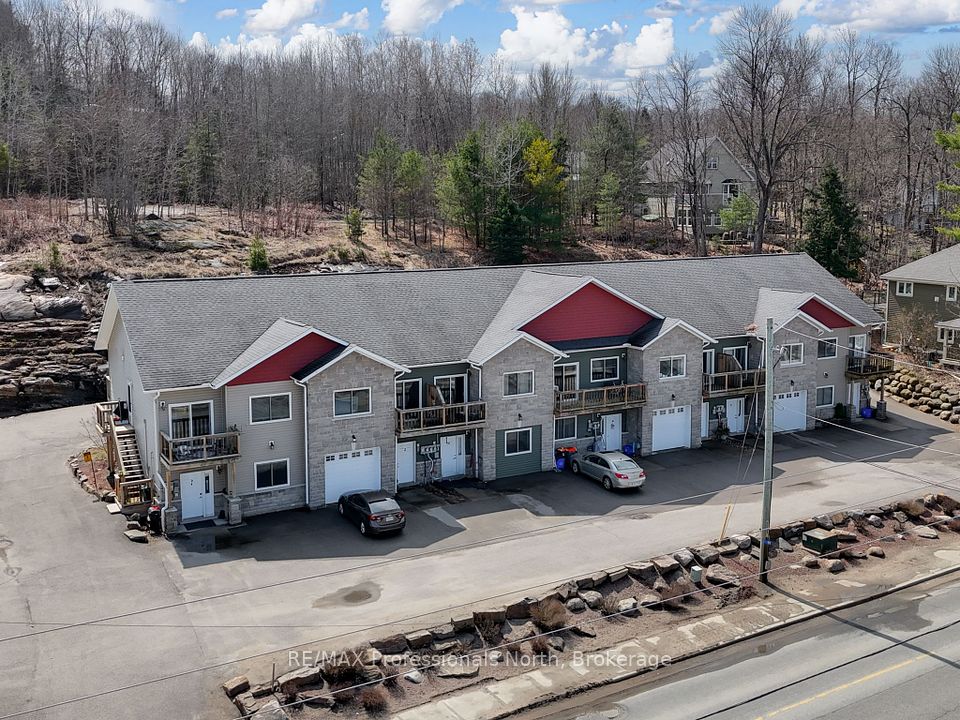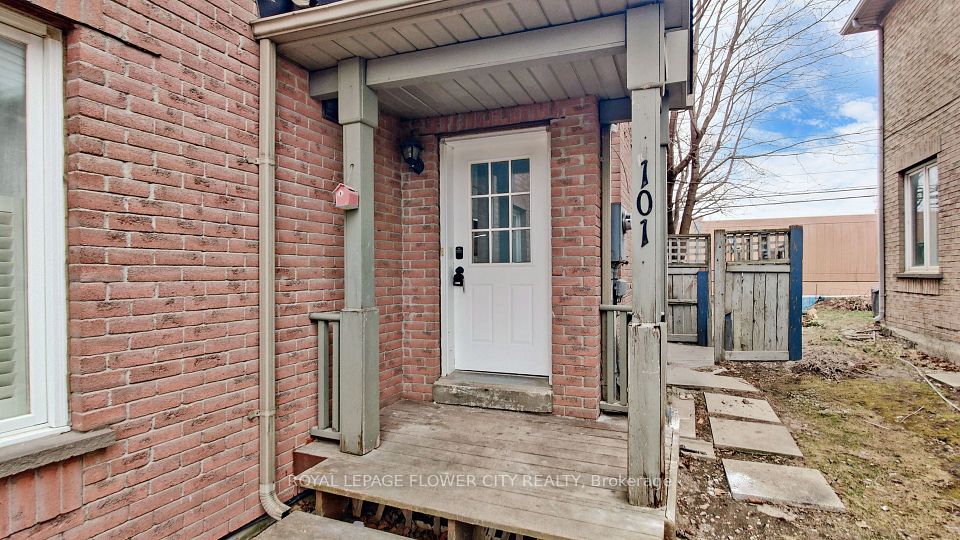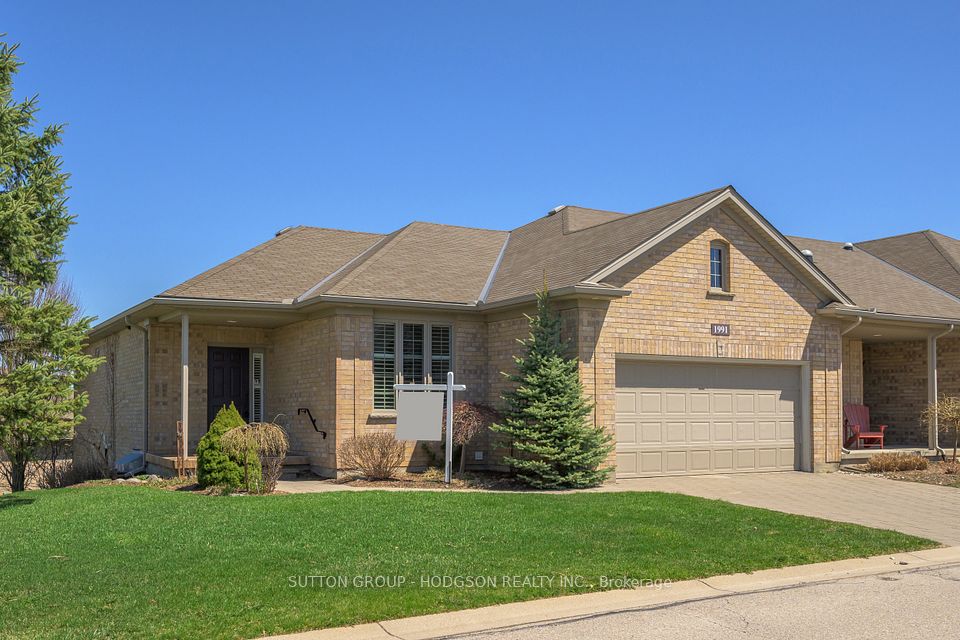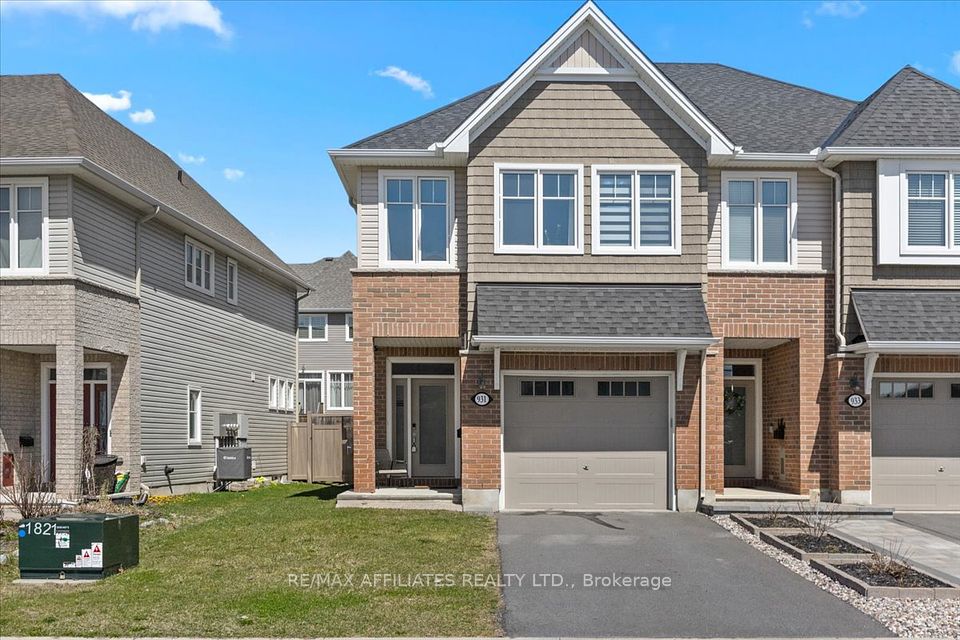$899,990
3006 Sideline 16 N/A, Pickering, ON L1Y 0B6
Virtual Tours
Price Comparison
Property Description
Property type
Att/Row/Townhouse
Lot size
N/A
Style
2-Storey
Approx. Area
N/A
Room Information
| Room Type | Dimension (length x width) | Features | Level |
|---|---|---|---|
| Kitchen | 3.962 x 2.642 m | Centre Island, Quartz Counter, Stainless Steel Appl | Main |
| Dining Room | 4.32 x 3.15 m | Open Concept, W/O To Deck | Main |
| Family Room | 5.182 x 3.353 m | Large Window, Open Concept | Main |
| Primary Bedroom | 3.962 x 3.81 m | 5 Pc Ensuite, Walk-In Closet(s), Large Window | Second |
About 3006 Sideline 16 N/A
Welcome To This DECO Homes Built 3 Bedroom 2.5 Bath Freehold Townhouse With No Maintenance Fees In The Sought After Seatonville Community. The Chestnut Model With 1650SqFt Is A Brand New And Never Lived In Home; If Is Loaded With Upgrades including 9Ft Main Floor And 9Ft 2nd Floor Ceiling, Front Double Door Entrance, Upgraded Hardwood Flooring With Matching Stained Oak Stairs and Smooth Ceilings On Main Floor, The Kitchen Features A Quartz Counter Top With Undermount Sink And Pull Out Faucet, A Large Centre Island, Backsplash, Stainless Steel Appliances And Upgraded Modern Flat Panel Kitchen Cabinetry With Soft Close; This Homes Features DECO's Popular And Sought After Contemporary Elevation With Modern Features Including Stone, Metal, And Large Windows For A Sun-Filled Home. A Wood Deck Leads To A Private Rear Yard, Relax In The Spa-Like Primary Bedroom Ensuite Bathroom With Large Glass Shower And Soaker Tub; Great Location Close To Amenities including GO Bus Terminal And Highways.
Home Overview
Last updated
Mar 27
Virtual tour
None
Basement information
Full, Separate Entrance
Building size
--
Status
In-Active
Property sub type
Att/Row/Townhouse
Maintenance fee
$N/A
Year built
--
Additional Details
MORTGAGE INFO
ESTIMATED PAYMENT
Location
Some information about this property - Sideline 16 N/A

Book a Showing
Find your dream home ✨
I agree to receive marketing and customer service calls and text messages from homepapa. Consent is not a condition of purchase. Msg/data rates may apply. Msg frequency varies. Reply STOP to unsubscribe. Privacy Policy & Terms of Service.







